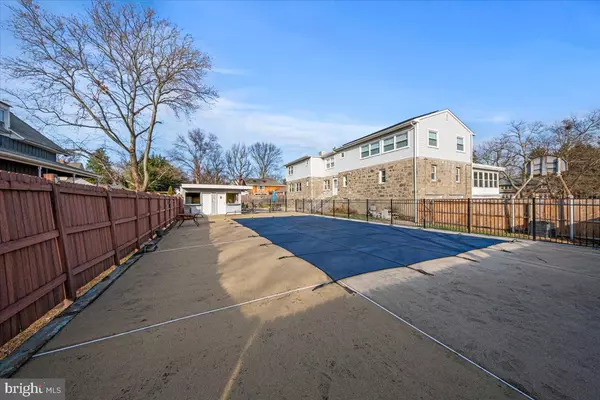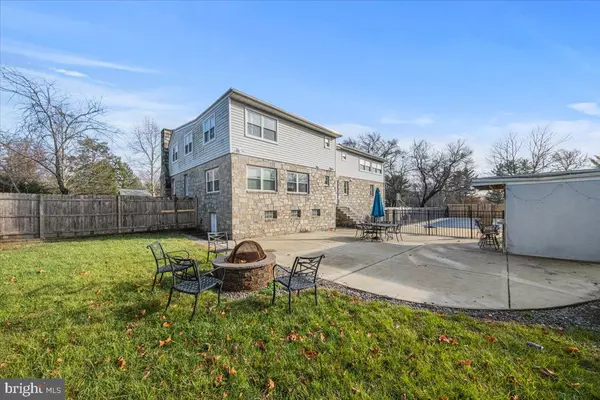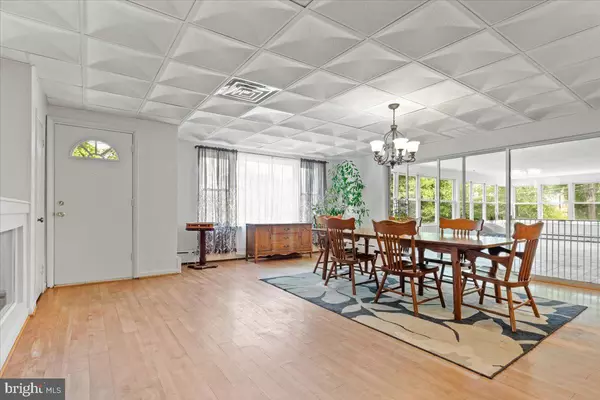6 Beds
5 Baths
4,541 SqFt
6 Beds
5 Baths
4,541 SqFt
Key Details
Property Type Single Family Home
Sub Type Detached
Listing Status Active
Purchase Type For Sale
Square Footage 4,541 sqft
Price per Sqft $125
Subdivision None Available
MLS Listing ID NJCD2081614
Style Cape Cod,Traditional
Bedrooms 6
Full Baths 4
Half Baths 1
HOA Y/N N
Abv Grd Liv Area 4,541
Originating Board BRIGHT
Year Built 1952
Annual Tax Amount $21,598
Tax Year 2024
Lot Size 0.410 Acres
Acres 0.41
Lot Dimensions 125.00 x 143.00
Property Description
Situated in a lovely location just across from the park and ball field, this home offers a rare combination of space, quality, and charm. Don't miss your chance to own a piece of modern luxury with timeless appeal!
Location
State NJ
County Camden
Area Merchantville Boro (20424)
Zoning RESIDENTIAL
Rooms
Basement Full, Heated, Interior Access, Outside Entrance, Walkout Level
Main Level Bedrooms 1
Interior
Interior Features Cedar Closet(s), Floor Plan - Open, Kitchen - Eat-In
Hot Water Electric
Cooling Central A/C
Flooring Wood
Fireplaces Number 1
Fireplaces Type Wood
Inclusions Existing kitchen appliances, washer & dryer, existing pool equipment
Equipment Built-In Range, Dishwasher, Disposal, Dryer, Microwave, Oven - Single, Refrigerator, Six Burner Stove, Stainless Steel Appliances
Fireplace Y
Appliance Built-In Range, Dishwasher, Disposal, Dryer, Microwave, Oven - Single, Refrigerator, Six Burner Stove, Stainless Steel Appliances
Heat Source Natural Gas, Solar
Laundry Main Floor
Exterior
Parking Features Garage - Side Entry
Garage Spaces 6.0
Water Access N
Roof Type Architectural Shingle
Accessibility None
Attached Garage 2
Total Parking Spaces 6
Garage Y
Building
Story 2
Foundation Block
Sewer Public Sewer
Water Public
Architectural Style Cape Cod, Traditional
Level or Stories 2
Additional Building Above Grade, Below Grade
New Construction N
Schools
Elementary Schools Merchantville E.S.
Middle Schools Merchantville
High Schools Haddon Heights H.S.
School District Merchantville Public Schools
Others
Senior Community No
Tax ID 24-00037 01-00011
Ownership Fee Simple
SqFt Source Assessor
Acceptable Financing Cash, Conventional, FHA, VA
Listing Terms Cash, Conventional, FHA, VA
Financing Cash,Conventional,FHA,VA
Special Listing Condition Standard

GET MORE INFORMATION
REALTOR® | License ID: 1111154







