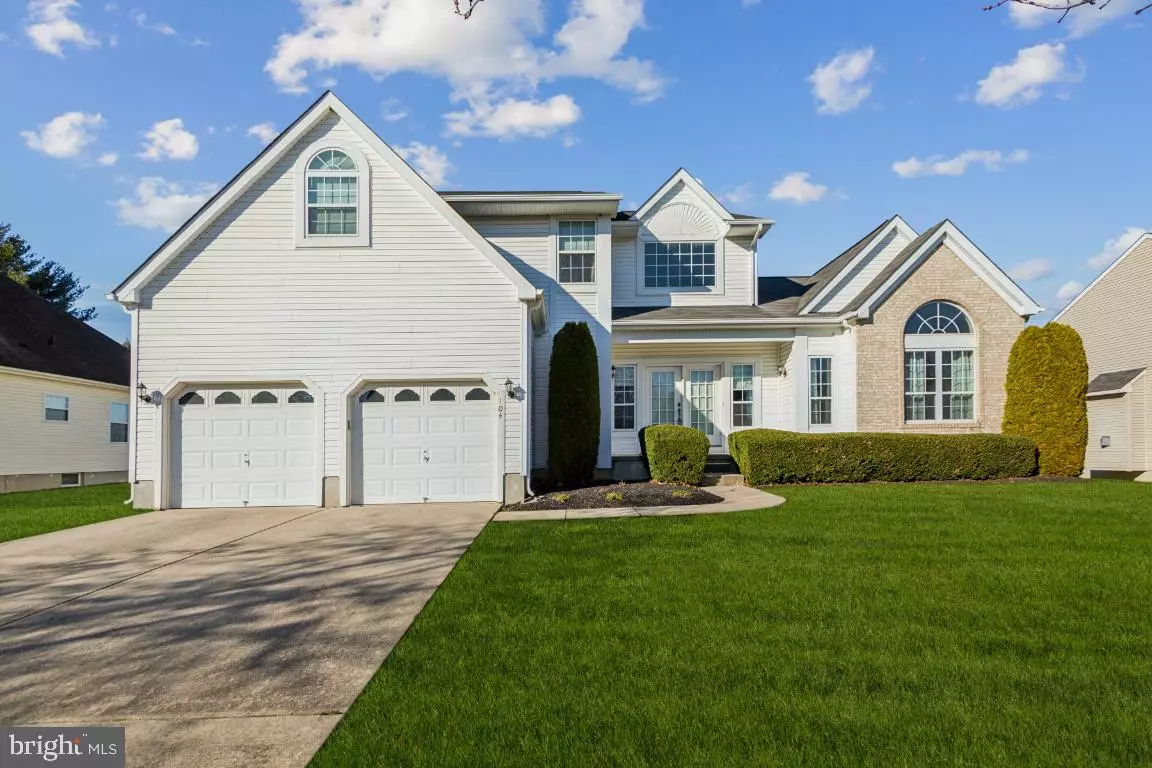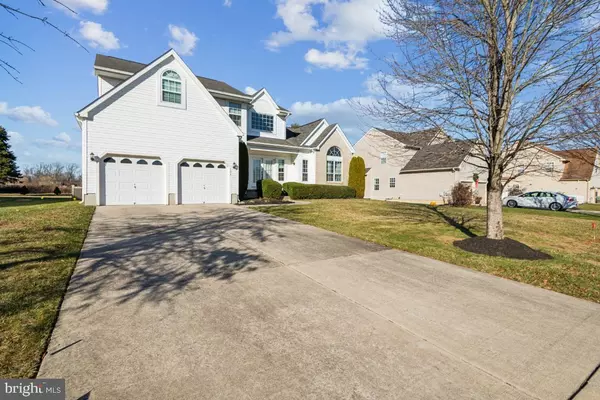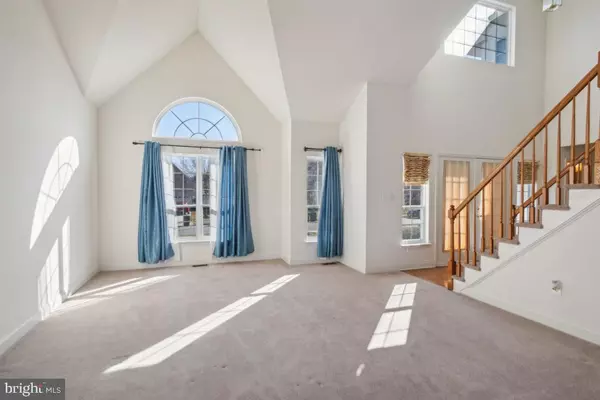3 Beds
3 Baths
2,333 SqFt
3 Beds
3 Baths
2,333 SqFt
Key Details
Property Type Single Family Home
Sub Type Detached
Listing Status Pending
Purchase Type For Sale
Square Footage 2,333 sqft
Price per Sqft $192
Subdivision White Cedars
MLS Listing ID NJCD2081476
Style Contemporary
Bedrooms 3
Full Baths 2
Half Baths 1
HOA Y/N N
Abv Grd Liv Area 2,333
Originating Board BRIGHT
Year Built 2008
Annual Tax Amount $11,327
Tax Year 2024
Lot Size 0.330 Acres
Acres 0.33
Lot Dimensions 0.00 x 0.00
Property Description
The original kitchen overlooks a picturesque backyard, providing scenic views that make every meal a little more enjoyable. A convenient half bath with tile flooring and two closets on the first floor add practical storage solutions, while the attached 2-car garage offers ample space for vehicles and equipment.
Upstairs, the second-floor laundry ensures everyday convenience. The full basement provides excellent potential for additional living or recreational space.
With its solid layout and beautiful backyard, this home is ready for your vision. Schedule a showing today!
Heater December 2024. Roof original 2016. A/C 2017.
Location
State NJ
County Camden
Area Winslow Twp (20436)
Zoning PR2
Rooms
Basement Full, Unfinished
Main Level Bedrooms 3
Interior
Interior Features Bathroom - Jetted Tub, Bathroom - Stall Shower
Hot Water Natural Gas
Heating Forced Air
Cooling Central A/C
Fireplaces Number 1
Fireplaces Type Gas/Propane
Fireplace Y
Heat Source Natural Gas
Exterior
Parking Features Garage - Front Entry
Garage Spaces 2.0
Water Access N
Accessibility None
Attached Garage 2
Total Parking Spaces 2
Garage Y
Building
Story 2
Foundation Concrete Perimeter
Sewer Public Sewer
Water Public
Architectural Style Contemporary
Level or Stories 2
Additional Building Above Grade, Below Grade
New Construction N
Schools
School District Winslow Township Public Schools
Others
Senior Community No
Tax ID 36-05102-00005 05
Ownership Fee Simple
SqFt Source Assessor
Special Listing Condition Standard

GET MORE INFORMATION
REALTOR® | License ID: 1111154







