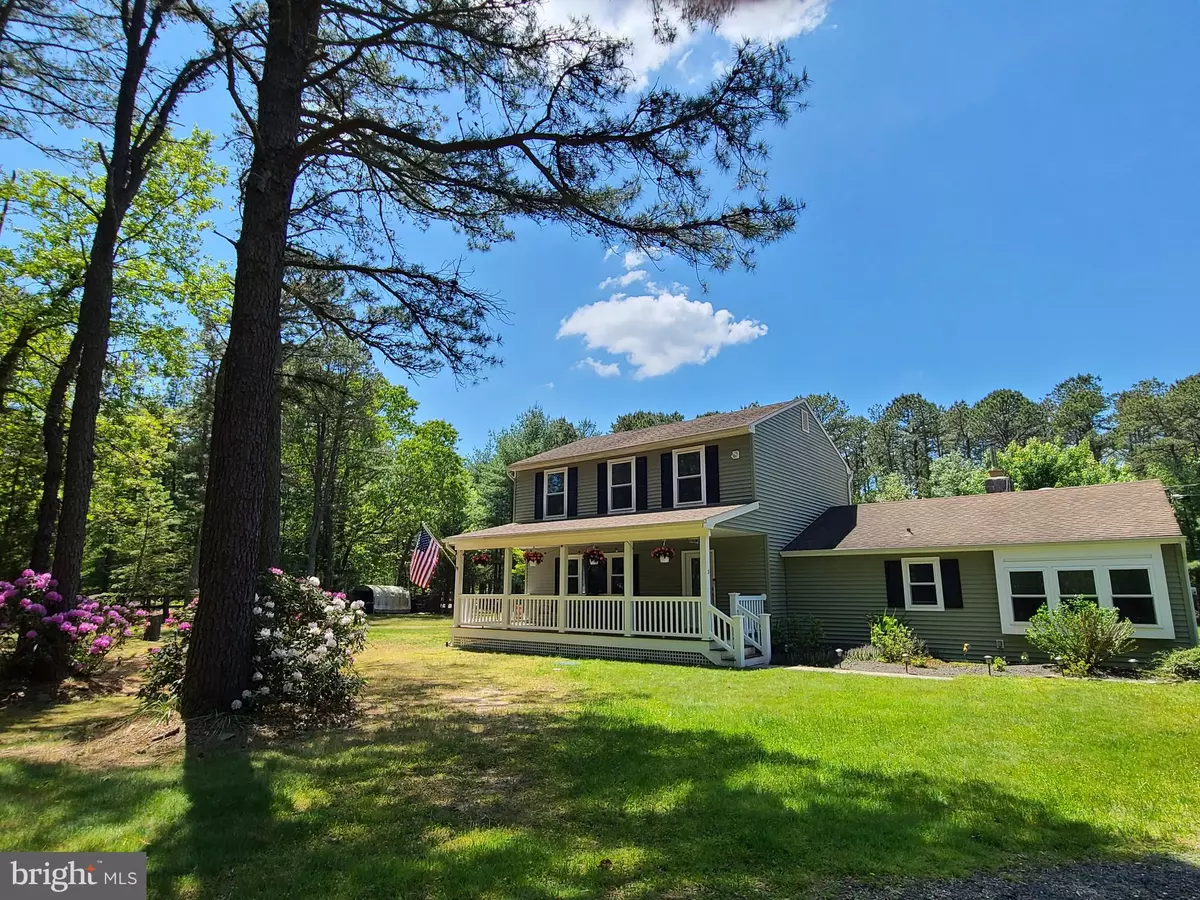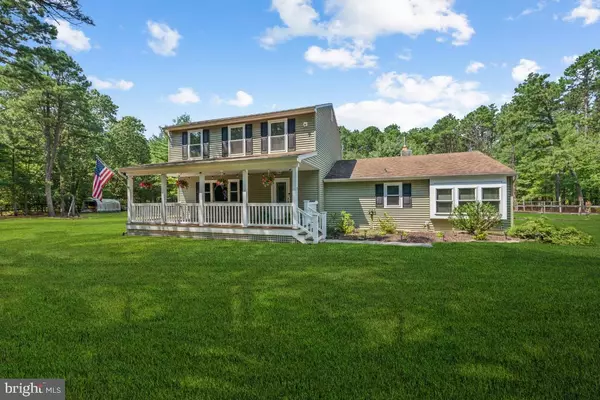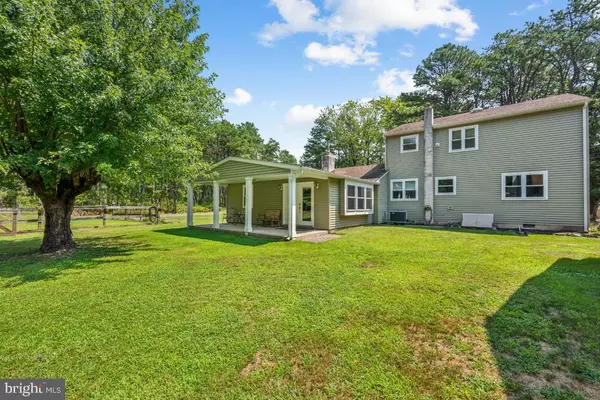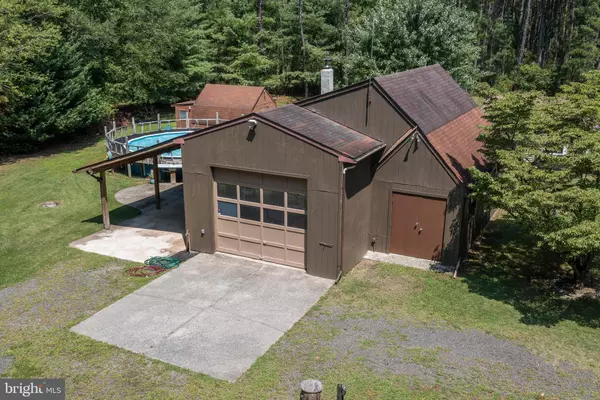
4 Beds
2 Baths
2,296 SqFt
4 Beds
2 Baths
2,296 SqFt
Key Details
Property Type Single Family Home
Sub Type Detached
Listing Status Active
Purchase Type For Sale
Square Footage 2,296 sqft
Price per Sqft $283
Subdivision None Available
MLS Listing ID NJBL2077778
Style Colonial
Bedrooms 4
Full Baths 2
HOA Y/N N
Abv Grd Liv Area 2,296
Originating Board BRIGHT
Year Built 1977
Annual Tax Amount $9,325
Tax Year 2024
Lot Size 1.578 Acres
Acres 1.58
Lot Dimensions 0.00 x 0.00
Property Description
Step into a warm and inviting main level featuring a spacious living room, a beautifully updated kitchen, a cozy family room, and a versatile bonus room—ideal for a home office, playroom, or guest retreat. The convenience of a main-floor laundry area ensures effortless daily living.
Outdoors, this property is a haven for creativity and storage. A 32x18 detached garage, complete with a 24x10 storage space, is perfect for vehicles, tools, or your very own workshop or crafting studio. Green thumbs will appreciate the additional storage sheds, ideal for gardening tools, potting plants, or maintaining the lush grounds. Multiple water sources throughout the property make garden care a breeze.
Recent upgrades include newer vinyl siding and windows, an upgraded septic system, and a 24-foot round above-ground pool—your go-to spot for summer fun and relaxation.
Picture yourself savoring morning coffee or evening sunsets on the inviting porch, surrounded by the tranquility of your private backyard oasis.
Don’t miss this rare opportunity to own a beautiful home that truly has it all—space, charm, and endless potential for making memories. Schedule your tour today!
Location
State NJ
County Burlington
Area Woodland Twp (20339)
Zoning RES
Direction Northeast
Rooms
Other Rooms Living Room, Dining Room, Bedroom 2, Bedroom 3, Bedroom 4, Kitchen, Family Room, Bedroom 1, Bonus Room, Full Bath
Main Level Bedrooms 1
Interior
Interior Features Attic, Carpet, Ceiling Fan(s), Crown Moldings, Entry Level Bedroom, Family Room Off Kitchen, Recessed Lighting, Bathroom - Tub Shower, Walk-in Closet(s), Dining Area, Kitchen - Island, Stove - Wood
Hot Water Electric
Cooling Central A/C, Ceiling Fan(s)
Flooring Ceramic Tile, Laminated, Partially Carpeted
Fireplaces Number 1
Fireplaces Type Brick
Equipment Built-In Microwave, Oven/Range - Electric, Refrigerator, Dishwasher
Fireplace Y
Appliance Built-In Microwave, Oven/Range - Electric, Refrigerator, Dishwasher
Heat Source Electric, Oil, Wood
Laundry Main Floor
Exterior
Exterior Feature Porch(es), Deck(s)
Parking Features Garage Door Opener, Oversized
Garage Spaces 2.0
Pool Above Ground
Water Access N
Roof Type Shingle
Accessibility None
Porch Porch(es), Deck(s)
Total Parking Spaces 2
Garage Y
Building
Lot Description Backs to Trees, Not In Development
Story 2
Foundation Crawl Space
Sewer On Site Septic
Water Well
Architectural Style Colonial
Level or Stories 2
Additional Building Above Grade, Below Grade
New Construction N
Schools
Elementary Schools Chatsworth E.S.
High Schools Seneca H.S.
School District Lenape Regional High
Others
Pets Allowed Y
Senior Community No
Tax ID 39-02403-00016
Ownership Fee Simple
SqFt Source Assessor
Acceptable Financing Cash, Conventional
Listing Terms Cash, Conventional
Financing Cash,Conventional
Special Listing Condition Standard
Pets Allowed No Pet Restrictions

GET MORE INFORMATION

REALTOR® | License ID: 1111154







