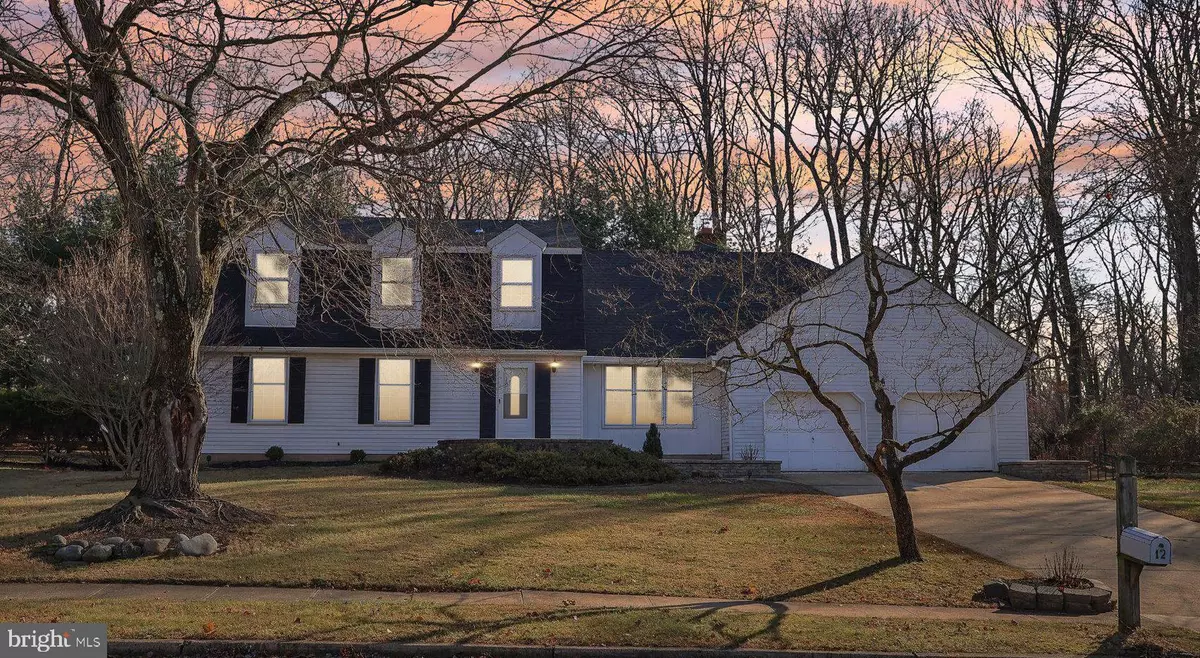4 Beds
3 Baths
2,182 SqFt
4 Beds
3 Baths
2,182 SqFt
Key Details
Property Type Single Family Home
Sub Type Detached
Listing Status Active
Purchase Type For Sale
Square Footage 2,182 sqft
Price per Sqft $265
Subdivision Wilburtha
MLS Listing ID NJME2052200
Style Colonial,Dutch
Bedrooms 4
Full Baths 2
Half Baths 1
HOA Y/N N
Abv Grd Liv Area 2,182
Originating Board BRIGHT
Year Built 1980
Annual Tax Amount $13,427
Tax Year 2023
Lot Size 0.473 Acres
Acres 0.47
Lot Dimensions IRR
Property Description
French doors lead to a large deck and patio, adorned with a pergola in the private, fenced backyard—perfect for entertaining or relaxing. A charming wooden swing set adds appeal for all ages. Upstairs, the luxurious main suite boasts an updated bathroom with a glass shower and marble tile floors. Three additional bedrooms offer generous closet space and share a beautifully upgraded hall bath with new tile and a tub/shower combo.
The basement, with convenient outdoor access via Bilco doors, provides versatile potential. A two-car garage adds practicality and extra storage. Recent upgrades include fresh paint, new flooring throughout, all-new appliances, updated fixtures, enhanced landscaping, and a brand-new roof.
Nestled in a serene wooded area, this home is just minutes from I-95, Pennsylvania, and major routes to NYC. Nearby schools, shopping, and two airports make this home a tranquil retreat and a commuter's dream. Don't miss the opportunity to live in this welcoming and family-friendly neighborhood!
Location
State NJ
County Mercer
Area Ewing Twp (21102)
Zoning R-1
Rooms
Other Rooms Living Room, Dining Room, Primary Bedroom, Bedroom 2, Bedroom 3, Kitchen, Family Room, Foyer, Bedroom 1, Laundry, Bathroom 1, Bathroom 2, Half Bath
Basement Unfinished
Interior
Interior Features Attic/House Fan, Kitchen - Eat-In, Kitchen - Table Space, Primary Bath(s), Pantry, Upgraded Countertops, Stove - Wood, Kitchen - Gourmet, Formal/Separate Dining Room, Floor Plan - Open, Family Room Off Kitchen
Hot Water Natural Gas
Heating Forced Air
Cooling Central A/C
Flooring Hardwood, Laminated, Tile/Brick
Fireplaces Number 2
Fireplaces Type Brick, Wood, Other
Equipment Built-In Microwave, Oven/Range - Gas, Refrigerator, Dishwasher, Dryer, Dryer - Gas, Washer, Water Heater
Fireplace Y
Appliance Built-In Microwave, Oven/Range - Gas, Refrigerator, Dishwasher, Dryer, Dryer - Gas, Washer, Water Heater
Heat Source Natural Gas
Laundry Main Floor
Exterior
Exterior Feature Deck(s), Terrace
Parking Features Other, Garage - Front Entry
Garage Spaces 6.0
Fence Fully, Split Rail, Wood
Water Access N
View Trees/Woods
Roof Type Shingle
Street Surface Paved
Accessibility 2+ Access Exits
Porch Deck(s), Terrace
Attached Garage 2
Total Parking Spaces 6
Garage Y
Building
Lot Description Backs to Trees, Cul-de-sac, Irregular
Story 2
Foundation Concrete Perimeter, Block
Sewer Public Sewer
Water Public
Architectural Style Colonial, Dutch
Level or Stories 2
Additional Building Above Grade, Below Grade
New Construction N
Schools
High Schools Ewing H.S.
School District Ewing Township Public Schools
Others
Senior Community No
Tax ID 02-00422-00109
Ownership Fee Simple
SqFt Source Estimated
Special Listing Condition Standard

GET MORE INFORMATION
REALTOR® | License ID: 1111154







