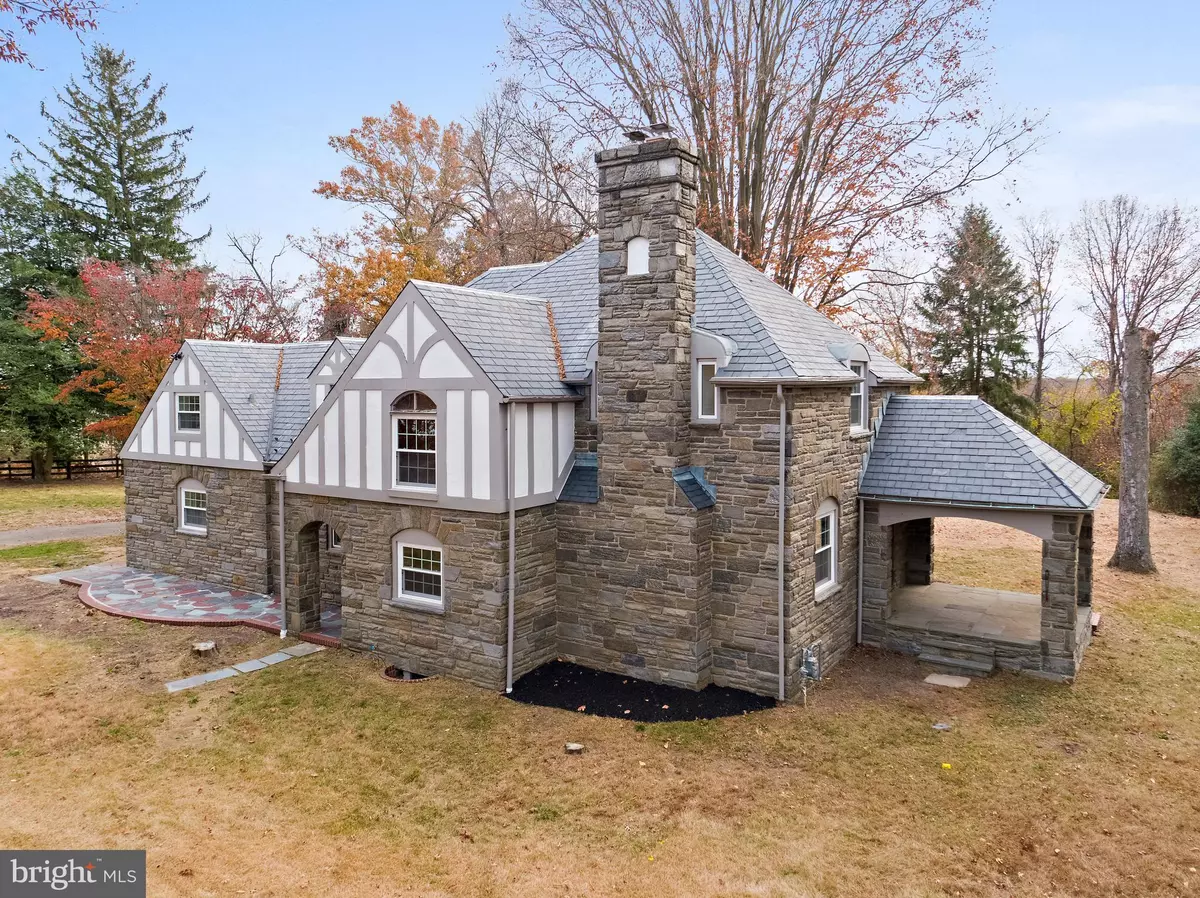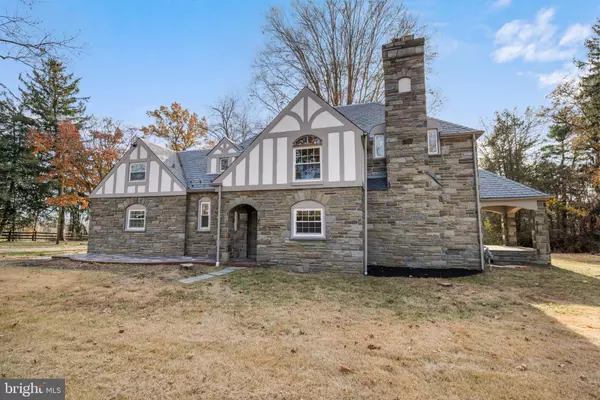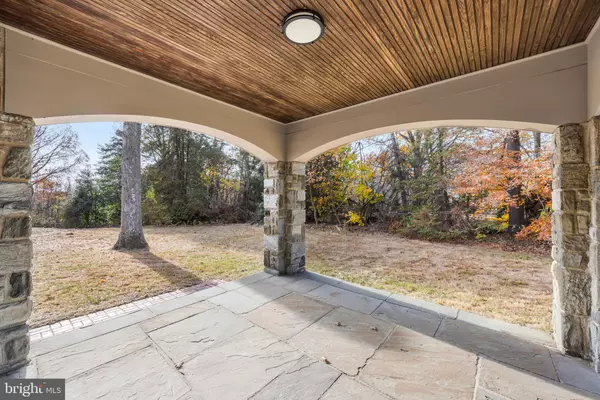
4 Beds
4 Baths
3,336 SqFt
4 Beds
4 Baths
3,336 SqFt
Key Details
Property Type Single Family Home
Sub Type Detached
Listing Status Active
Purchase Type For Sale
Square Footage 3,336 sqft
Price per Sqft $202
Subdivision None Available
MLS Listing ID NJSA2013026
Style Tudor
Bedrooms 4
Full Baths 3
Half Baths 1
HOA Y/N N
Abv Grd Liv Area 3,336
Originating Board BRIGHT
Year Built 1950
Annual Tax Amount $14,249
Tax Year 2023
Lot Size 3.010 Acres
Acres 3.01
Lot Dimensions 0.00 x 0.00
Property Description
Step into the grand foyer and admire the elegant curved staircase and gleaming hardwood floors that flow seamlessly throughout the home. To the right, a cozy family room awaits, featuring a wood-burning stove surrounded by stone and custom built-ins. This space leads to a dining area, perfectly situated next to the exquisite kitchen.
The chef’s kitchen boasts stainless steel appliances, soft-close cabinets, stunning countertops, a coordinating backsplash, and a convenient breakfast bar—perfect for casual dining or entertaining.
The main level also offers two versatile bonus rooms and a stylish powder room. One bonus room is ideal for an office or additional pantry, while the other is perfect for a game room, gym, or secondary family room—endless possibilities!
Upstairs, you’ll find the primary bedroom with an en-suite bathroom featuring a tiled shower, a princess suite with its own full bathroom, two additional bedrooms, and a convenient laundry room.
The unfinished basement provides ample storage space, while the outdoor amenities elevate this property to the next level. Relax on the porch just off the family room, enjoy the gazebo, and take advantage of the shed and an additional building, perfect as a workshop.
This home has been thoughtfully updated with a new septic system, new HVAC systems, electrical panel, and nearly all-new windows for modern efficiency and comfort.
Don’t miss your chance to own this exquisite property. Schedule a tour today!
Location
State NJ
County Salem
Area Pilesgrove Twp (21710)
Zoning RES
Rooms
Other Rooms Living Room, Dining Room, Primary Bedroom, Bedroom 2, Bedroom 3, Bedroom 4, Kitchen, Den, Foyer
Basement Partial
Interior
Interior Features Additional Stairway, Attic, Primary Bath(s), Bathroom - Tub Shower, Walk-in Closet(s), Water Treat System, Bathroom - Walk-In Shower, Breakfast Area, Built-Ins, Cedar Closet(s), Ceiling Fan(s), Combination Kitchen/Dining, Dining Area, Kitchen - Island, Recessed Lighting
Hot Water Natural Gas
Heating Forced Air
Cooling Central A/C, Ductless/Mini-Split
Flooring Ceramic Tile, Hardwood
Fireplaces Number 1
Fireplaces Type Stone
Inclusions Range/Oven, Dishwasher, Microwave, Light Fixtures
Equipment Dishwasher, Built-In Microwave, Oven/Range - Electric, Stainless Steel Appliances
Fireplace Y
Appliance Dishwasher, Built-In Microwave, Oven/Range - Electric, Stainless Steel Appliances
Heat Source Natural Gas, Electric
Laundry Upper Floor
Exterior
Exterior Feature Porch(es)
Garage Spaces 8.0
Water Access N
Roof Type Slate
Accessibility None
Porch Porch(es)
Total Parking Spaces 8
Garage N
Building
Lot Description Backs to Trees, Cleared, Front Yard, Open, Partly Wooded, Rear Yard, SideYard(s), Sloping
Story 2
Foundation Block, Crawl Space
Sewer On Site Septic
Water Well
Architectural Style Tudor
Level or Stories 2
Additional Building Above Grade, Below Grade
Structure Type Plaster Walls
New Construction N
Schools
Elementary Schools Mary S. Shoemaker E.S.
Middle Schools Woodstown M.S.
High Schools Woodstown H.S.
School District Woodstown-Pilesgrove Regi Schools
Others
Senior Community No
Tax ID 10-00080-00009
Ownership Fee Simple
SqFt Source Assessor
Acceptable Financing Cash, Conventional, FHA, VA
Listing Terms Cash, Conventional, FHA, VA
Financing Cash,Conventional,FHA,VA
Special Listing Condition Standard

GET MORE INFORMATION

REALTOR® | License ID: 1111154







