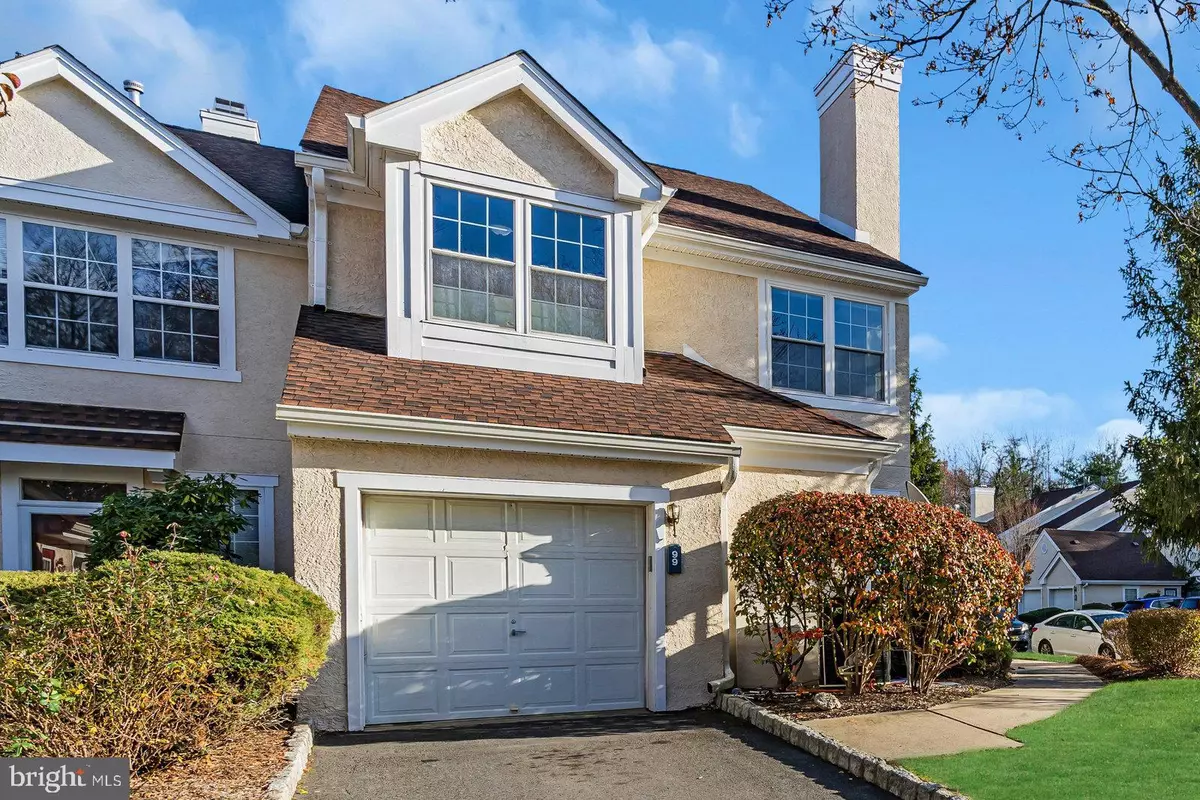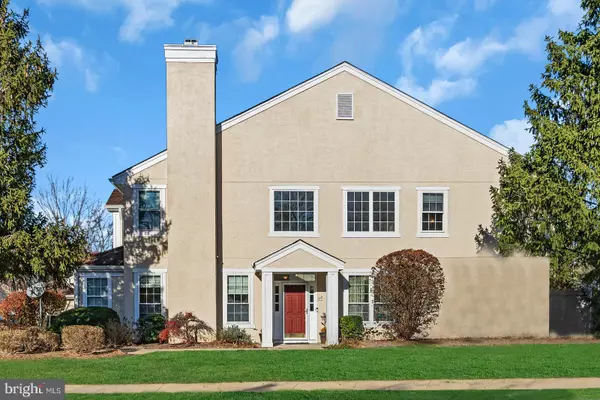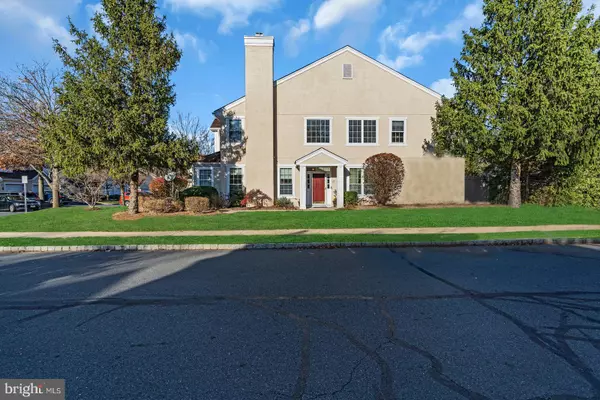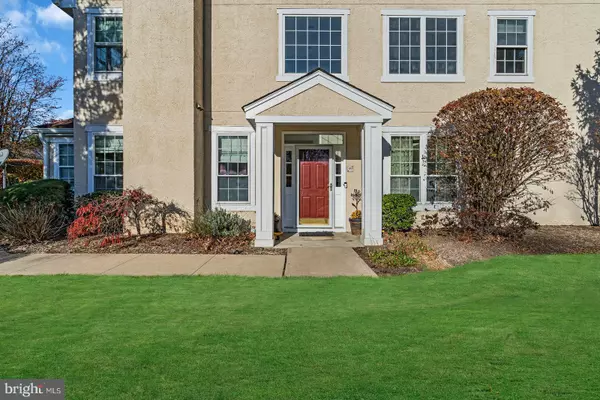3 Beds
3 Baths
2,125 SqFt
3 Beds
3 Baths
2,125 SqFt
Key Details
Property Type Townhouse
Sub Type End of Row/Townhouse
Listing Status Active
Purchase Type For Sale
Square Footage 2,125 sqft
Price per Sqft $327
Subdivision Ashford
MLS Listing ID NJMX2008014
Style Other
Bedrooms 3
Full Baths 2
Half Baths 1
HOA Fees $365/mo
HOA Y/N Y
Abv Grd Liv Area 2,125
Originating Board BRIGHT
Year Built 1994
Annual Tax Amount $11,678
Tax Year 2023
Lot Size 1,503 Sqft
Acres 0.03
Lot Dimensions 0.00 x 0.00
Property Description
*** Price Improvement on This Beautiful End-Unit Townhome in the Highly Desirable Ashford Community ***
Welcome to 99 Ashford Dr, a stunning end-unit townhome offering elegance, comfort, and convenience. The dramatic two-story foyer with ceramic tile flooring and oversized windows welcomes you into a bright, open floor plan featuring 9-foot ceilings, a dining room, a cozy living room with a wood-burning fireplace, and a family room.
The kitchen includes stainless steel appliances, granite countertops, a breakfast bar, and a sliding glass door leading to a fenced-in patio—perfect for outdoor entertaining. Hardwood floors enhance the hallway, dining room, living room and family room, while freshly painted rooms provide a move-in-ready feel. A convenient powder room is also located on the first floor.
The expansive loft is perfect for an office or playroom. The master bedroom offers cathedral ceilings, a walk-in closet, and an upgraded en-suite bathroom with a double vanity, soaking tub, and shower stall. Key updates include a **new roof (2020)** and upgraded bathrooms.
Additional features include a single-car garage with side storage, a two-car driveway, and access to community amenities such as a pool, tennis courts, and a playground. Located in the **Blue Ribbon School District**, this home is also minutes from major highways, the train station, and shopping.
Don't wait—this exceptional property won't last long!
Location
State NJ
County Middlesex
Area Plainsboro Twp (21218)
Zoning PCD
Rooms
Main Level Bedrooms 3
Interior
Hot Water Natural Gas
Heating Central
Cooling Central A/C
Fireplace N
Heat Source Natural Gas
Exterior
Parking Features Built In
Garage Spaces 1.0
Water Access N
Accessibility 2+ Access Exits
Attached Garage 1
Total Parking Spaces 1
Garage Y
Building
Story 2
Foundation Concrete Perimeter
Sewer Public Sewer
Water Public
Architectural Style Other
Level or Stories 2
Additional Building Above Grade, Below Grade
New Construction N
Schools
Middle Schools Community M.S.
High Schools North
School District West Windsor-Plainsboro Regional
Others
Pets Allowed N
Senior Community No
Tax ID 18-03001-00099
Ownership Fee Simple
SqFt Source Assessor
Acceptable Financing Cash, Conventional
Listing Terms Cash, Conventional
Financing Cash,Conventional
Special Listing Condition Standard

GET MORE INFORMATION
REALTOR® | License ID: 1111154







