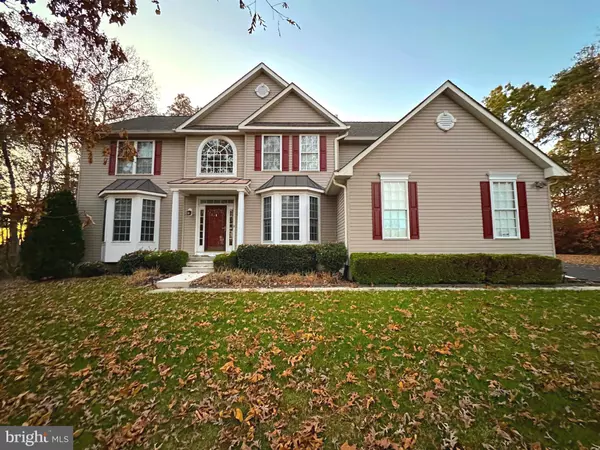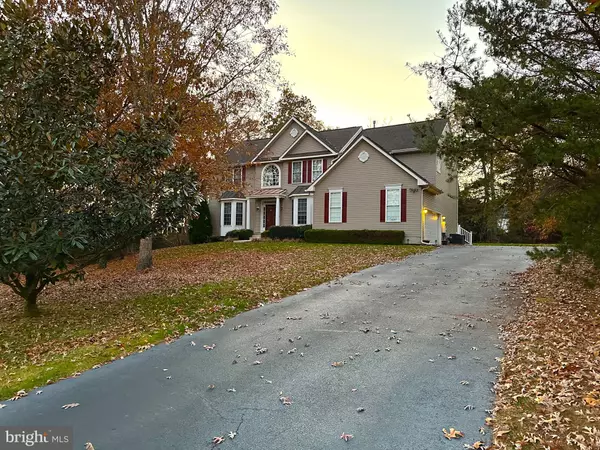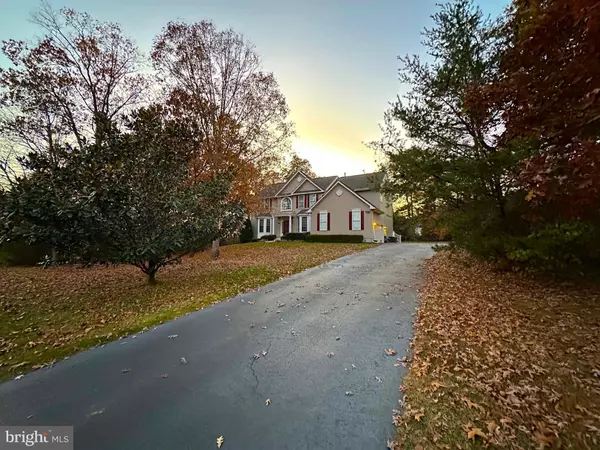
4 Beds
3 Baths
3,464 SqFt
4 Beds
3 Baths
3,464 SqFt
Key Details
Property Type Single Family Home
Sub Type Detached
Listing Status Active
Purchase Type For Sale
Square Footage 3,464 sqft
Price per Sqft $164
Subdivision Edgewood Estates
MLS Listing ID NJSA2012716
Style Colonial
Bedrooms 4
Full Baths 2
Half Baths 1
HOA Fees $570/ann
HOA Y/N Y
Abv Grd Liv Area 3,464
Originating Board BRIGHT
Year Built 2005
Annual Tax Amount $14,886
Tax Year 2023
Lot Size 2.010 Acres
Acres 2.01
Lot Dimensions 0.00 x 0.00
Property Description
Rich hardwood flooring throughout, complemented by refined architectural details such as curved archways, upgraded trim, and recessed lighting. The spacious two-story family room is a true highlight, featuring columns, a cozy fireplace, and expansive windows that fill the space with natural light.
The heart of the home, the kitchen, is perfect for both daily living and entertaining. It boasts a full suite of stainless steel appliances, abundant cabinet and counter space, a wet bar, and a butler’s pantry. A charming breakfast area opens onto a Trex-like deck that overlooks the expansive, tree-lined backyard—ideal for outdoor gatherings or simply enjoying a serene, park-like setting.
Upstairs, the private primary suite is a true retreat, complete with a tray ceiling, sitting area, a spacious walk-in closet, and a luxurious en-suite bath with double sinks, a soaking tub, a tile shower, and a private water closet. The three additional generously-sized bedrooms are all equipped with large closets, and one bedroom offers direct access to the hall bath, making it an excellent option for guests or multi-generational living.
The full basement offers endless possibilities for customization, whether you’re looking for additional living space, a home gym, or a recreation room. For energy-conscious homeowners, this property is equipped with a generator and is also set up for electric car charging. Cleanup is a breeze with the convenient central vacuum system.
With its timeless appeal, spacious layout, and idyllic location, this home is truly a must-see. Located within minutes of route 55 making easy commute to Philly, Rowan University and the shore points. If you are a golf lover Running Deer Golf Club is located just across the street from this community. Schedule your private showing today.
Location
State NJ
County Salem
Area Pittsgrove Twp (21711)
Zoning RES
Rooms
Other Rooms Living Room, Dining Room, Primary Bedroom, Bedroom 2, Bedroom 3, Bedroom 4, Kitchen, Basement, Foyer, 2nd Stry Fam Rm, Laundry, Office, Primary Bathroom, Full Bath, Half Bath
Basement Full, Poured Concrete, Unfinished
Interior
Interior Features Breakfast Area, Central Vacuum, Family Room Off Kitchen, Formal/Separate Dining Room, Kitchen - Eat-In, Kitchen - Island, Bathroom - Soaking Tub, Walk-in Closet(s), Water Treat System, Ceiling Fan(s), Chair Railings, Crown Moldings, Double/Dual Staircase, Kitchen - Table Space, Primary Bath(s), Recessed Lighting, Wood Floors
Hot Water Natural Gas
Cooling Central A/C
Flooring Wood, Fully Carpeted, Tile/Brick
Fireplaces Number 1
Fireplaces Type Gas/Propane
Equipment Central Vacuum, Dishwasher, Dryer - Front Loading, Microwave, Refrigerator, Washer - Front Loading, Water Conditioner - Owned, Water Heater
Fireplace Y
Window Features Bay/Bow
Appliance Central Vacuum, Dishwasher, Dryer - Front Loading, Microwave, Refrigerator, Washer - Front Loading, Water Conditioner - Owned, Water Heater
Heat Source Natural Gas
Laundry Main Floor
Exterior
Exterior Feature Deck(s), Balcony
Parking Features Additional Storage Area, Garage - Side Entry, Garage Door Opener, Inside Access
Garage Spaces 6.0
Utilities Available Cable TV
Water Access N
Accessibility None
Porch Deck(s), Balcony
Attached Garage 2
Total Parking Spaces 6
Garage Y
Building
Lot Description Open, Trees/Wooded, Front Yard, Rear Yard, SideYard(s)
Story 2
Foundation Concrete Perimeter
Sewer On Site Septic
Water Well, Conditioner
Architectural Style Colonial
Level or Stories 2
Additional Building Above Grade, Below Grade
New Construction N
Schools
School District Pittsgrove Township Public Schools
Others
Senior Community No
Tax ID 11-02008-00008
Ownership Fee Simple
SqFt Source Assessor
Security Features Security System
Special Listing Condition Standard

GET MORE INFORMATION

REALTOR® | License ID: 1111154







