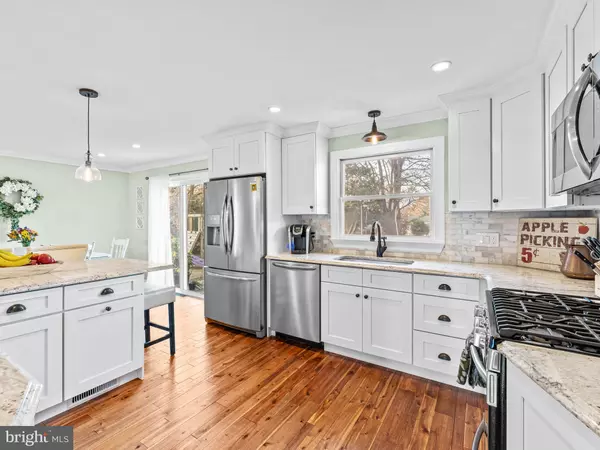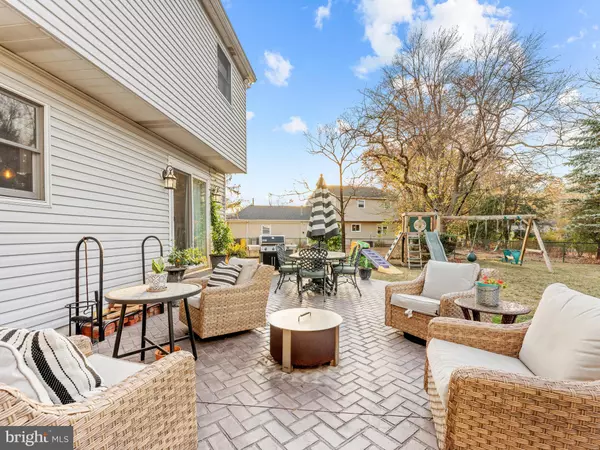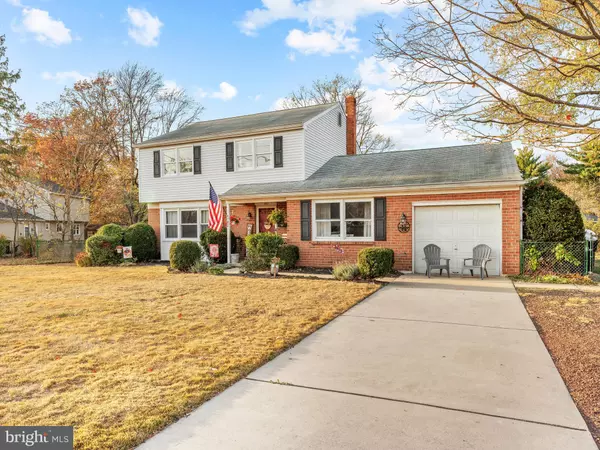3 Beds
3 Baths
1,818 SqFt
3 Beds
3 Baths
1,818 SqFt
Key Details
Property Type Single Family Home
Sub Type Detached
Listing Status Pending
Purchase Type For Sale
Square Footage 1,818 sqft
Price per Sqft $274
Subdivision Cinnamin Hill
MLS Listing ID NJBL2076022
Style Colonial
Bedrooms 3
Full Baths 2
Half Baths 1
HOA Y/N N
Abv Grd Liv Area 1,818
Originating Board BRIGHT
Year Built 1963
Annual Tax Amount $7,046
Tax Year 2024
Lot Dimensions 101.00 x 0.00
Property Description
desirable Cinnamin Hill neighborhood. This spacious three-bedroom home has a covered front
porch, brick facade, plenty of curb appeal and is located in a peaceful neighborhood with an
expansive fenced yard and many upgrades perfect for entertaining family and friends. Entering
the home you will notice the impressive floor plan, neutral colors, newer hardwood floors and
base trim shoe molding throughout the first floor. The large entrance hallway opens to the
formal living room on the left and on the right step down into the immense family room with
recessed lighting, stunning floor to ceiling ventless gas fireplace with a stone surround barn
beam mantle and shiplap, The fireplace is complete with wall sconce lighting. A modern barn
door separates this room from the rest of the home and makes it a cozy retreat. Down the
hallway you will find the updated kitchen which opens into the dining area on the left. The
kitchen offers white shaker cabinets, granite countertops with a deep sink , marble backsplash
and recessed lighting. The counter top is L-shaped, highlighted by pendant lighting and offers
breakfast bar seating with four stools. Floating shelving is found over the counter. The kitchen
also has a stainless steel appliance package with a five burner gas stove and built in
microwave. A powder room and the laundry area are conveniently located off of the kitchen.
Sliding glass doors open to the backyard. Up the stairs you will find the main bathroom and
three bedrooms. All of the interior bedroom and closet doors have been replaced with 2 panel
doors and oil rubbed bronze hardware. The original hardwood floors are located in two
bedrooms and are in good condition. The impressive primary suite offers wall to wall carpeting
and a bronze ceiling fan. The primary bathroom has a soft closing Washed Oak vanity with
marble top, soaking tub, glass surround shower with marble subway tiles, marble floor, Schluter
floor heating, oil rubbed bronze fixtures, and both sconce and recessed lighting. This home has
pull down stairs for attic storage, a French drain and a high efficiency HVAC system, furnace and
hot water heater (updated in 2020). The exterior is maintenance free vinyl siding. Enjoy
peaceful evenings in the rear yard offering both a covered patio and a stamped concrete patio.
Call for your tour today!
Location
State NJ
County Burlington
Area Cinnaminson Twp (20308)
Zoning RESID
Rooms
Other Rooms Living Room, Dining Room, Primary Bedroom, Bedroom 2, Bedroom 3, Kitchen, Family Room, Laundry, Other, Bathroom 1, Primary Bathroom, Half Bath
Basement Partial, Unfinished
Interior
Interior Features Kitchen - Eat-In
Hot Water Natural Gas
Heating Forced Air
Cooling Central A/C
Flooring Wood
Fireplaces Number 1
Fireplaces Type Gas/Propane
Inclusions Refrigerator, range
Equipment Built-In Microwave, Dishwasher, Disposal, Oven/Range - Gas, Refrigerator
Fireplace Y
Appliance Built-In Microwave, Dishwasher, Disposal, Oven/Range - Gas, Refrigerator
Heat Source Natural Gas
Laundry Main Floor
Exterior
Exterior Feature Porch(es)
Garage Spaces 3.0
Fence Chain Link
Water Access N
Roof Type Asphalt,Shingle
Accessibility None
Porch Porch(es)
Total Parking Spaces 3
Garage N
Building
Story 2
Foundation Block
Sewer Public Sewer
Water Public
Architectural Style Colonial
Level or Stories 2
Additional Building Above Grade, Below Grade
New Construction N
Schools
Middle Schools Cinnaminson
High Schools Cinnaminson H.S.
School District Cinnaminson Township Public Schools
Others
Pets Allowed Y
Senior Community No
Tax ID 08-01506-00015
Ownership Fee Simple
SqFt Source Assessor
Acceptable Financing Cash, Conventional, FHA
Horse Property N
Listing Terms Cash, Conventional, FHA
Financing Cash,Conventional,FHA
Special Listing Condition Standard
Pets Allowed Cats OK, Dogs OK

GET MORE INFORMATION
REALTOR® | License ID: 1111154







