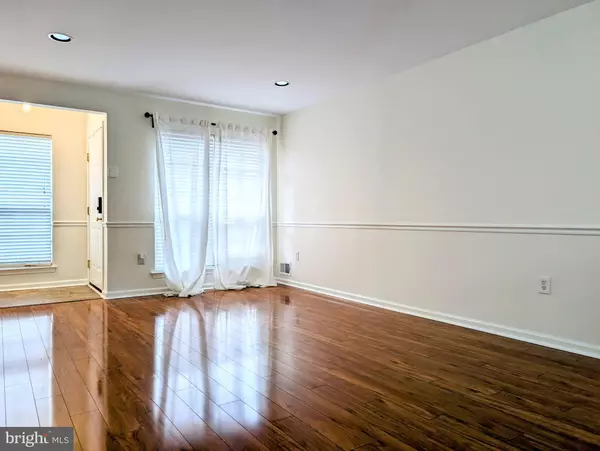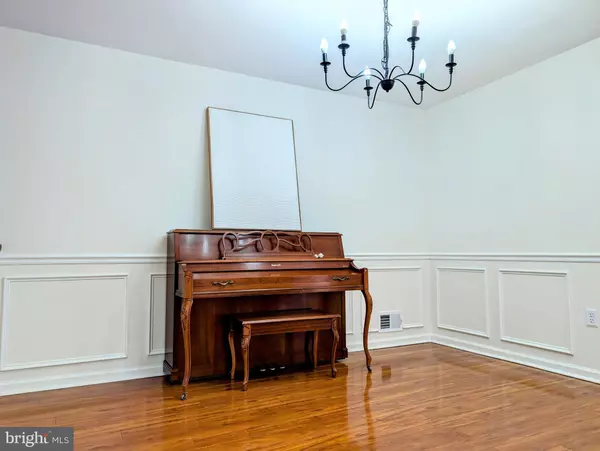
3 Beds
3 Baths
1,908 SqFt
3 Beds
3 Baths
1,908 SqFt
Key Details
Property Type Condo
Sub Type Condo/Co-op
Listing Status Under Contract
Purchase Type For Rent
Square Footage 1,908 sqft
Subdivision Brandon Farms
MLS Listing ID NJME2050976
Style Transitional
Bedrooms 3
Full Baths 2
Half Baths 1
Condo Fees $156/qua
HOA Fees $400/mo
HOA Y/N Y
Abv Grd Liv Area 1,908
Originating Board BRIGHT
Year Built 1994
Lot Dimensions 0.00 x 0.00
Property Description
The modern kitchen is a chef’s dream, featuring stainless steel appliances, granite countertops, white cabinetry, a stylish tile backsplash, recessed lighting, and a newly installed Fontile kitchen exhaust vent. A 2-year-old Samsung refrigerator completes this stylish and functional space.
Upstairs, the primary suite boasts a vaulted ceiling, two spacious walk-in closets, and a fully renovated (2022) bathroom with a separate shower and soaking tub. Two additional large bedrooms, also served by a fully renovated hall bathroom from 2022, and a laundry room with high-end Samsung washer and dryer (2022) complete the upper level.
Located minutes from NYC/Philadelphia train stations, major highways, shopping, and scenic green spaces, this home also provides access to top-rated Hopewell Township public schools and prominent private schools in Pennington, Lawrenceville, and Princeton.
Location
State NJ
County Mercer
Area Hopewell Twp (21106)
Zoning R-5
Interior
Interior Features Attic/House Fan, Ceiling Fan(s), Family Room Off Kitchen, Floor Plan - Traditional, Floor Plan - Open, Kitchen - Eat-In, Kitchen - Island, Recessed Lighting, Bathroom - Soaking Tub, Upgraded Countertops
Hot Water Natural Gas
Heating Central
Cooling Central A/C
Flooring Laminate Plank, Laminated
Fireplaces Number 1
Equipment Stainless Steel Appliances
Fireplace Y
Appliance Stainless Steel Appliances
Heat Source Natural Gas
Laundry Upper Floor
Exterior
Garage Garage Door Opener
Garage Spaces 1.0
Utilities Available Under Ground
Waterfront N
Water Access N
Accessibility None
Attached Garage 1
Total Parking Spaces 1
Garage Y
Building
Story 2
Foundation Slab
Sewer Public Sewer
Water Public
Architectural Style Transitional
Level or Stories 2
Additional Building Above Grade, Below Grade
New Construction N
Schools
School District Hopewell Valley Regional Schools
Others
Pets Allowed Y
HOA Fee Include Common Area Maintenance,Ext Bldg Maint,Management,Pool(s),Snow Removal
Senior Community No
Tax ID 06-00078 19-00013-C30
Ownership Other
SqFt Source Estimated
Pets Description Case by Case Basis

GET MORE INFORMATION

REALTOR® | License ID: 1111154







