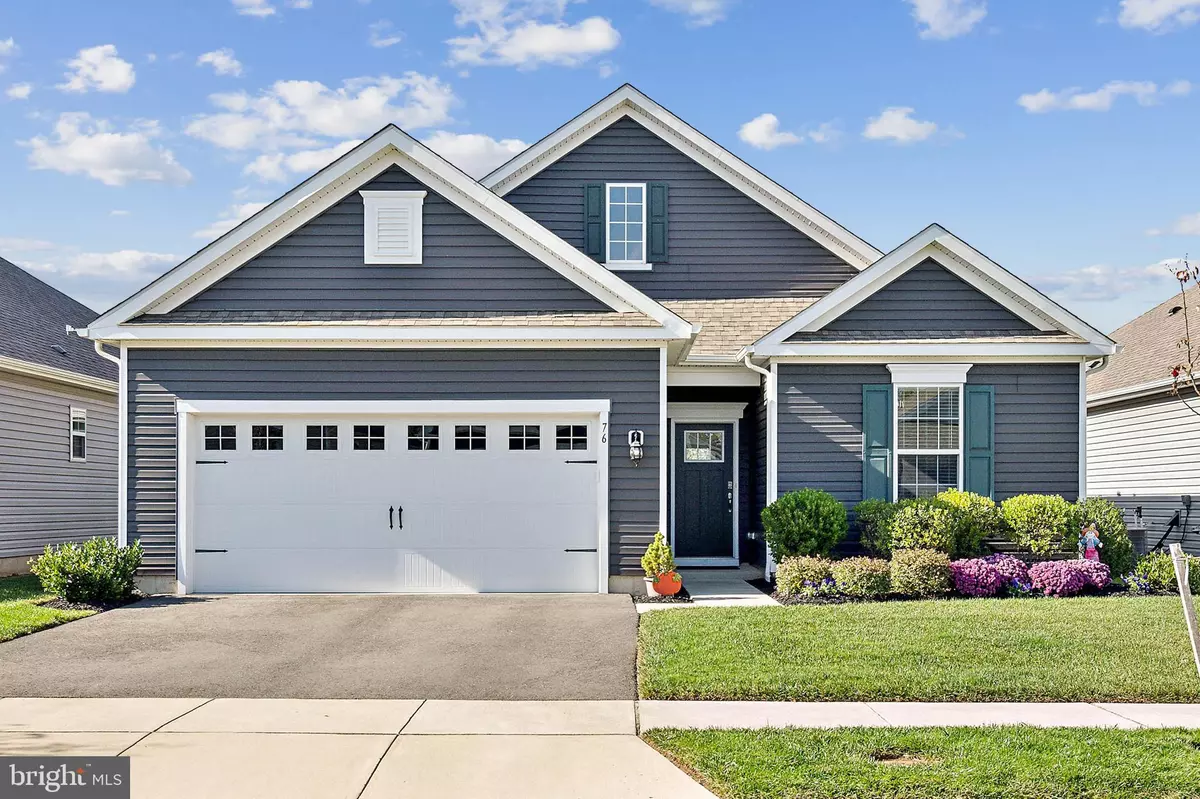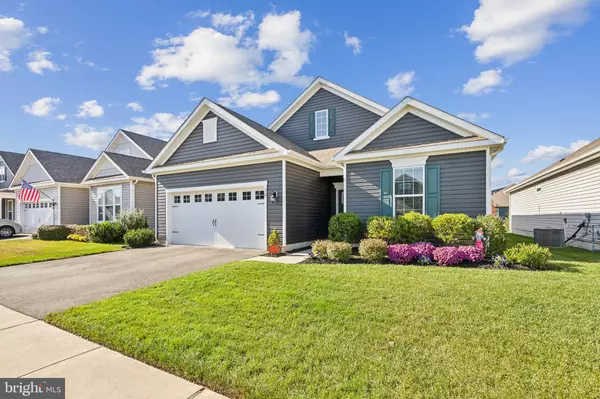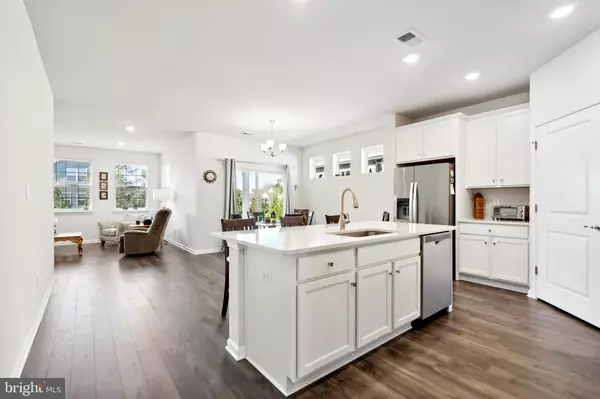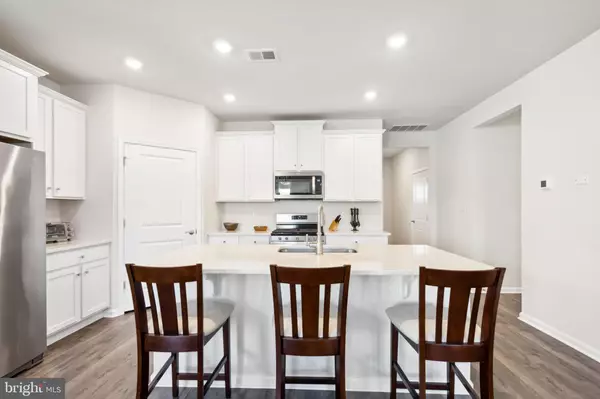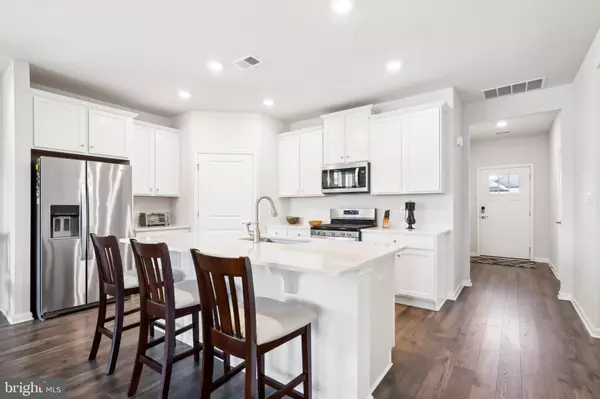3 Beds
2 Baths
1,667 SqFt
3 Beds
2 Baths
1,667 SqFt
Key Details
Property Type Single Family Home
Sub Type Detached
Listing Status Active
Purchase Type For Sale
Square Footage 1,667 sqft
Price per Sqft $275
Subdivision Crossings At Delanco Station
MLS Listing ID NJBL2075520
Style Ranch/Rambler
Bedrooms 3
Full Baths 2
HOA Fees $149/mo
HOA Y/N Y
Abv Grd Liv Area 1,667
Originating Board BRIGHT
Year Built 2020
Annual Tax Amount $8,358
Tax Year 2024
Lot Size 6,564 Sqft
Acres 0.15
Lot Dimensions 60' X 131.25'
Property Description
This stunning four-year-young home feels as fresh as the day it was completed. The Arlington features an open-concept design and single-level living, placing every amenity at your fingertips. With ample living space, it boasts a full kitchen, three bedrooms, two full bathrooms, generous closets throughout.
Upon entering the foyer, you're right at home. Continuing down the foyer the kitchen is a dream, featuring modern stainless-steel appliances and bright white cabinetry that beautifully complements the white quartz counter-tops with subtle light designs. The large island overlooks the dining area, making it perfect for entertaining. Next to the stainless-steel refrigerator is a nook, ideal for your beverage machine. An unbelievable walk-in pantry provides ample storage for groceries and appliances, ensuring your kitchen remains clutter-free.
From the living room, enjoy a lovely view of the backyard, while the dining area opens up to a covered patio. The living room offers easy access to the owner’s suite, which features a private water closet and natural light in the airy bathroom, with a tiled shower and linen closet. Conveniently, the walk-in closet also has a door leading to the laundry room, streamlining your daily routine.
Step outside to enjoy the covered patio, perfect for morning coffee or evening sunsets. The backyard provides a serene view, while the community amenities invite you to relax and socialize. Enjoy the fire pit, gazebo, bocce ball, horseshoe pits and pickleball court, or take a stroll along the walking paths to nearby Pennington Park.
With energy-efficient features throughout, this home embodies both style and sustainability. Experience a life of relaxation, convenience, and vibrant community living in this exceptional 55+ neighborhood. Welcome home!
Easy access to the Delanco Light Rail Station, NJMV and all major roadways all shopping, Virtua Hospital, and Philadelphia via Burlington-Bristol Bridge.
Location
State NJ
County Burlington
Area Delanco Twp (20309)
Zoning PRD/
Rooms
Other Rooms Living Room, Dining Room, Primary Bedroom, Bedroom 2, Bedroom 3, Kitchen, Utility Room, Bathroom 1, Bathroom 2
Main Level Bedrooms 3
Interior
Interior Features Entry Level Bedroom, Floor Plan - Open, Pantry, Primary Bath(s), Recessed Lighting, Sprinkler System, Walk-in Closet(s), Bathroom - Tub Shower, Bathroom - Walk-In Shower, Combination Kitchen/Dining, Kitchen - Island, Window Treatments, Other
Hot Water Natural Gas
Heating Energy Star Heating System
Cooling Programmable Thermostat, Central A/C
Flooring Carpet, Laminated, Ceramic Tile, Partially Carpeted
Inclusions Washer, dryer, refrigerator, microwave, dishwasher, dining room chandelier.
Equipment Built-In Microwave, Oven/Range - Gas, Refrigerator, Dishwasher, Washer, Dryer, Water Heater
Furnishings No
Fireplace N
Window Features Low-E,Energy Efficient,Insulated
Appliance Built-In Microwave, Oven/Range - Gas, Refrigerator, Dishwasher, Washer, Dryer, Water Heater
Heat Source Natural Gas
Laundry Main Floor
Exterior
Exterior Feature Porch(es)
Parking Features Garage - Front Entry, Garage Door Opener, Inside Access
Garage Spaces 4.0
Utilities Available Cable TV, Phone
Amenities Available Picnic Area, Common Grounds, Jog/Walk Path, Other
Water Access N
Roof Type Shingle
Street Surface Black Top
Accessibility 2+ Access Exits, Doors - Lever Handle(s), Level Entry - Main
Porch Porch(es)
Attached Garage 2
Total Parking Spaces 4
Garage Y
Building
Lot Description Backs to Trees, Landscaping, Level, Rear Yard
Story 1
Foundation Slab
Sewer Public Sewer
Water Public
Architectural Style Ranch/Rambler
Level or Stories 1
Additional Building Above Grade, Below Grade
Structure Type 9'+ Ceilings,Dry Wall
New Construction N
Schools
School District Delanco Township Public Schools
Others
Pets Allowed Y
HOA Fee Include Common Area Maintenance,Lawn Maintenance,Snow Removal,Management,Lawn Care Front,Lawn Care Rear,Lawn Care Side
Senior Community Yes
Age Restriction 55
Tax ID 09-02100 15-00008
Ownership Fee Simple
SqFt Source Assessor
Security Features Carbon Monoxide Detector(s),Smoke Detector
Acceptable Financing Conventional, Cash
Horse Property N
Listing Terms Conventional, Cash
Financing Conventional,Cash
Special Listing Condition Standard
Pets Allowed Cats OK, Dogs OK, Number Limit

GET MORE INFORMATION
REALTOR® | License ID: 1111154


