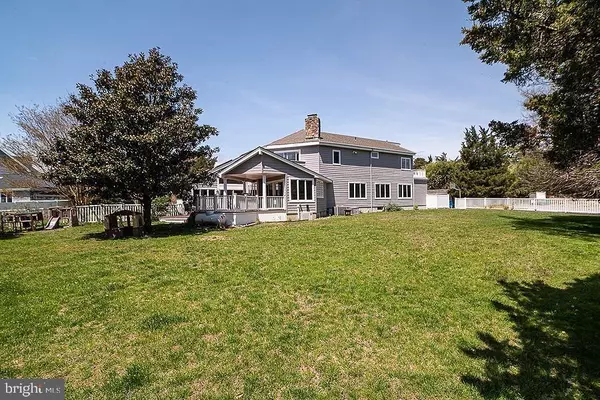
3 Beds
4 Baths
3,878 SqFt
3 Beds
4 Baths
3,878 SqFt
Key Details
Property Type Single Family Home
Sub Type Detached
Listing Status Active
Purchase Type For Sale
Square Footage 3,878 sqft
Price per Sqft $206
Subdivision Beesleys Point
MLS Listing ID NJCM2004162
Style Coastal
Bedrooms 3
Full Baths 3
Half Baths 1
HOA Y/N N
Abv Grd Liv Area 3,878
Originating Board BRIGHT
Year Built 1986
Annual Tax Amount $12,686
Tax Year 2024
Lot Size 1.300 Acres
Acres 1.3
Lot Dimensions 0.00 x 0.00
Property Description
you step inside, you’re greeted by a spacious open living area featuring beautiful hardwood floors, a cozy stone fireplace, and a charming built
-in wood bar, perfect for entertaining family and friends. Enjoy year-round leisure in your very own indoor pool and hot tub, providing endless
opportunities for family fun and relaxation. The home boasts a thoughtfully designed layout, including four spacious bedrooms and two full baths
on the upper level, complete with decks off two of the bedrooms for your morning coffee or evening wind-down. Additional highlights include a
full bath conveniently located in the pool area and a half bath on the first floor, enhancing the home’s functionality. The basement features a
wine cellar, perfect for the wine enthusiast. Don’t miss the chance to make this exquisite property your own.
Location
State NJ
County Cape May
Area Upper Twp (20511)
Zoning R
Rooms
Basement Full
Interior
Hot Water Other
Heating Central
Cooling Central A/C, Ceiling Fan(s)
Fireplace N
Heat Source Natural Gas
Exterior
Parking Features Garage - Side Entry, Garage Door Opener, Oversized
Garage Spaces 8.0
Water Access N
Accessibility None
Attached Garage 3
Total Parking Spaces 8
Garage Y
Building
Story 2
Foundation Block
Sewer Private Sewer
Water Well
Architectural Style Coastal
Level or Stories 2
Additional Building Above Grade, Below Grade
New Construction N
Schools
High Schools Ocean City H.S.
School District Upper Township Public Schools
Others
Senior Community No
Tax ID 11-00693-00003 09
Ownership Fee Simple
SqFt Source Assessor
Special Listing Condition Standard

GET MORE INFORMATION

REALTOR® | License ID: 1111154







