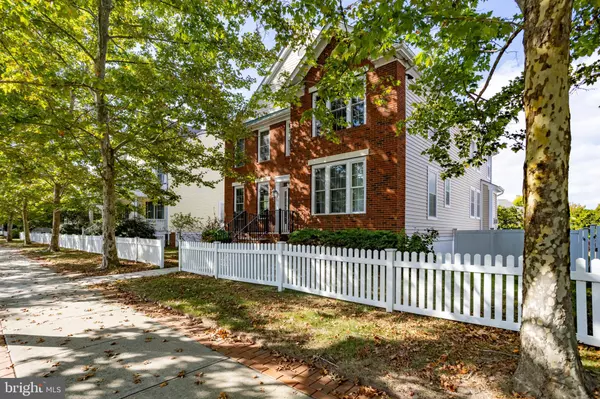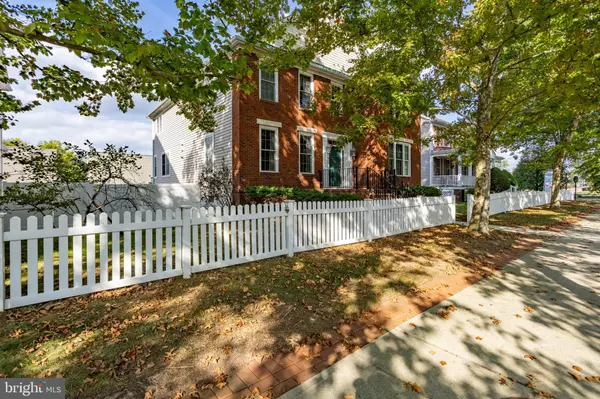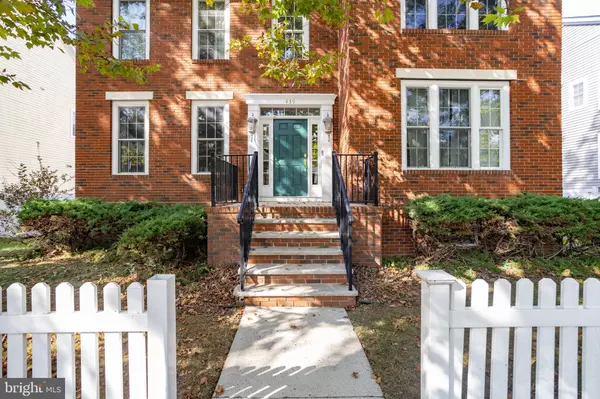
4 Beds
4 Baths
4,964 SqFt
4 Beds
4 Baths
4,964 SqFt
Key Details
Property Type Single Family Home
Sub Type Detached
Listing Status Active
Purchase Type For Rent
Square Footage 4,964 sqft
Subdivision Plainsboro Town Cent
MLS Listing ID NJMX2007634
Style Colonial
Bedrooms 4
Full Baths 4
Abv Grd Liv Area 3,364
Originating Board BRIGHT
Year Built 2005
Lot Size 8,973 Sqft
Acres 0.21
Lot Dimensions 0.00 x 0.00
Property Description
Gourmet Kitchen: Equipped with brand-new appliances, 42-inch cabinetry, an island with quartz countertops, and an adjoining, sunlit breakfast room. Family Room: Cozy and inviting with a gas fireplace, ideal for gatherings. Master Suite: Features a tray ceiling, two spacious walk-in closets, and a luxurious en-suite bathroom with double sinks, quartz vanity, and Jacuzzi tub. Finished Basement: Includes a home theater, kitchenette, and powder room, with walkout access to the backyard. Oversized Detached Garage: Provides ample storage and additional space. Hardwood flooring on the main level, with ceramic tiling in the kitchen and laundry areas. Two-zone heating and cooling for optimal comfort. 75-gallon water heater and abundant recessed lighting throughout. The home boasts a full-length Trex deck, covered for year-round use and accessible from both levels, making it ideal for outdoor enjoyment in any season. This beautifully maintained home offers unparalleled comfort, style, and convenience, located in the heart of Plainsboro. Don’t miss the opportunity to rent in highly rated West Windsor Plainsboro school district. Close proximity to strip mall, banks, library, hospitals, restaurants etc. and minutes away from Princeton Junction.
Location
State NJ
County Middlesex
Area Plainsboro Twp (21218)
Zoning VR1
Rooms
Other Rooms Living Room, Dining Room, Primary Bedroom, Bedroom 2, Bedroom 3, Bedroom 4, Kitchen, Game Room, Family Room, Den, Laundry, Loft, Office, Storage Room
Basement Combination, Daylight, Full, Drainage System, Full, Fully Finished, Garage Access, Heated, Improved, Interior Access, Outside Entrance, Poured Concrete, Rear Entrance, Shelving, Space For Rooms, Sump Pump, Walkout Level, Windows, Other
Interior
Hot Water Natural Gas
Heating Forced Air
Cooling Ceiling Fan(s), Central A/C, Programmable Thermostat, Zoned
Fireplaces Number 1
Fireplaces Type Fireplace - Glass Doors, Gas/Propane, Mantel(s), Marble
Inclusions Ref, stove, dishwasher, wall oven, blinds, drapes, washer, dryer, garage door openers
Fireplace Y
Heat Source Natural Gas
Laundry Main Floor
Exterior
Exterior Feature Deck(s), Patio(s), Porch(es)
Garage Additional Storage Area, Garage - Side Entry, Garage Door Opener, Oversized
Garage Spaces 6.0
Fence Vinyl
Waterfront N
Water Access N
Accessibility 2+ Access Exits, >84\" Garage Door, 36\"+ wide Halls, 48\"+ Halls, 32\"+ wide Doors, Doors - Swing In, Level Entry - Main, Vehicle Transfer Area
Porch Deck(s), Patio(s), Porch(es)
Total Parking Spaces 6
Garage Y
Building
Story 3
Foundation Concrete Perimeter
Sewer Public Sewer
Water Public
Architectural Style Colonial
Level or Stories 3
Additional Building Above Grade, Below Grade
New Construction N
Schools
High Schools W.W.P.H.S.-North Campus
School District West Windsor-Plainsboro Regional
Others
Pets Allowed Y
HOA Fee Include Common Area Maintenance
Senior Community No
Tax ID 18-01508-00009
Ownership Other
SqFt Source Assessor
Miscellaneous Common Area Maintenance,HOA/Condo Fee,Taxes
Security Features Carbon Monoxide Detector(s),Motion Detectors,Smoke Detector
Pets Description Size/Weight Restriction

GET MORE INFORMATION

REALTOR® | License ID: 1111154







