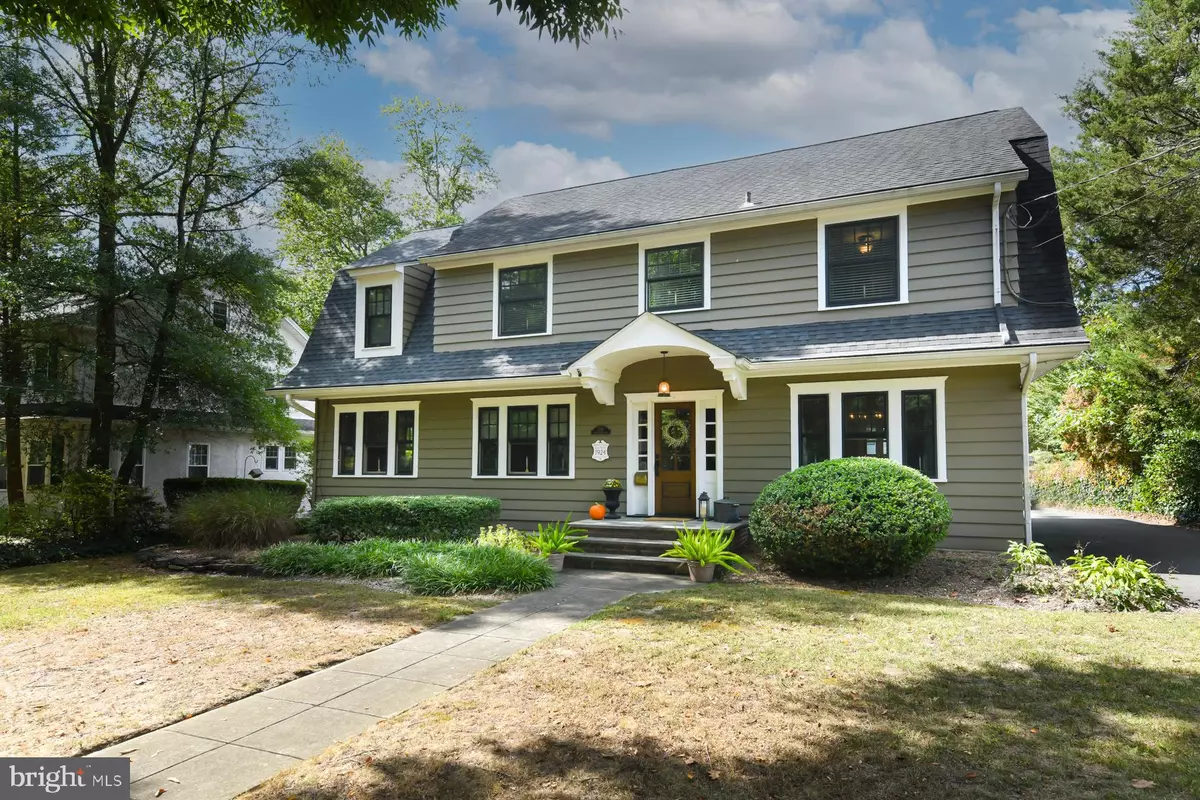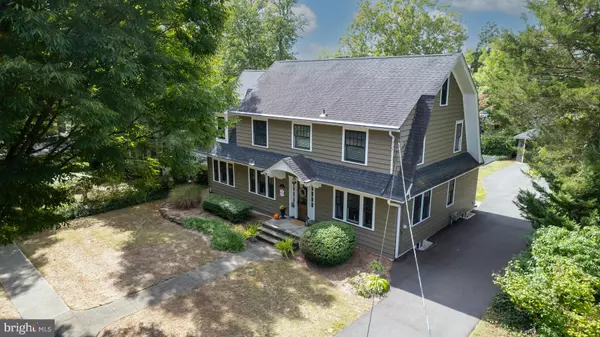
3 Beds
3 Baths
2,439 SqFt
3 Beds
3 Baths
2,439 SqFt
Key Details
Property Type Single Family Home
Sub Type Detached
Listing Status Pending
Purchase Type For Sale
Square Footage 2,439 sqft
Price per Sqft $239
Subdivision None Available
MLS Listing ID NJGL2047528
Style Colonial,Traditional
Bedrooms 3
Full Baths 2
Half Baths 1
HOA Y/N N
Abv Grd Liv Area 2,439
Originating Board BRIGHT
Year Built 1927
Annual Tax Amount $13,571
Tax Year 2024
Lot Size 0.258 Acres
Acres 0.26
Lot Dimensions 75.00 x 150.00
Property Description
as the William & Gertrude Leary House. This meticulously maintained property offers a perfect
blend of classic architecture and modern updates. As you step inside, you'll be greeted by an
inviting open foyer that flows into the formal dining room and the spacious living room, which
features elegant crown molding and a cozy brick wood-burning fireplace. Adjacent to the living
room, a bright sunroom offers flexible space ideal for a den, office, or playroom. Throughout the
home, you'll find matching hardwood floors and neutral paint, creating a warm and cohesive
atmosphere. The eat-in kitchen boasts cherry cabinets, quartz countertops, a ceramic backsplash,
and stainless steel appliances, all complemented by a serene view of the backyard. A mudroom
with slate floors, a laundry area with a sink, and a convenient powder room complete the main
floor. The expanded second floor includes three spacious bedrooms and a beautifully renovated
hall bath. The main bedroom is a true masterpiece, offering a custom private bath with an
oversized ceramic-tiled shower, double sinks with quartz countertops, ceramic tile flooring, and
a walk-in closet. Additional features
include an unfinished walk-up attic with insulation and an attic fan, a large backyard with a patio
and Trex decking, and a two-car detached garage. The home is equipped with a 2-zone A/C
system, gas hot water radiant heat, and three mini-split systems for added comfort. The full
unfinished basement, and plenty of storage throughout the house, adds extra functionality.
Located on a beautiful tree-lined street, this home is within walking distance to the Wenonah
trails, elementary school, public library, swim club, and lake. Enjoy local community events like
the farmers market, Porch Fest, One Night of Song and Dance, and the 4th of July parade. This
updated Wenonah home offers both history and modern convenience – schedule your appt today!
Location
State NJ
County Gloucester
Area Wenonah Boro (20819)
Zoning RES
Rooms
Other Rooms Living Room, Dining Room, Primary Bedroom, Bedroom 2, Bedroom 3, Kitchen, Den, Foyer, Laundry, Mud Room, Attic, Primary Bathroom, Full Bath, Half Bath
Basement Full, Unfinished
Interior
Interior Features Ceiling Fan(s), Attic/House Fan, Air Filter System
Hot Water Natural Gas
Heating Forced Air
Cooling Central A/C, Ductless/Mini-Split
Flooring Hardwood, Slate, Ceramic Tile
Fireplaces Number 1
Fireplaces Type Brick
Inclusions All existing appliances except the stackable washer/dryer, light fixtures and ceiling fans.
Equipment Energy Efficient Appliances
Fireplace Y
Window Features Energy Efficient,Replacement
Appliance Energy Efficient Appliances
Heat Source Natural Gas
Laundry Main Floor
Exterior
Exterior Feature Patio(s)
Parking Features Garage Door Opener
Garage Spaces 2.0
Fence Other
Utilities Available Cable TV
Water Access N
Roof Type Shingle
Accessibility None
Porch Patio(s)
Total Parking Spaces 2
Garage Y
Building
Lot Description Open, Trees/Wooded, Front Yard, Rear Yard, SideYard(s)
Story 2
Foundation Block
Sewer Public Sewer
Water Public
Architectural Style Colonial, Traditional
Level or Stories 2
Additional Building Above Grade, Below Grade
New Construction N
Schools
School District Gateway Regional Schools
Others
Senior Community No
Tax ID 19-00077-00007
Ownership Fee Simple
SqFt Source Estimated
Special Listing Condition Standard

GET MORE INFORMATION

REALTOR® | License ID: 1111154






