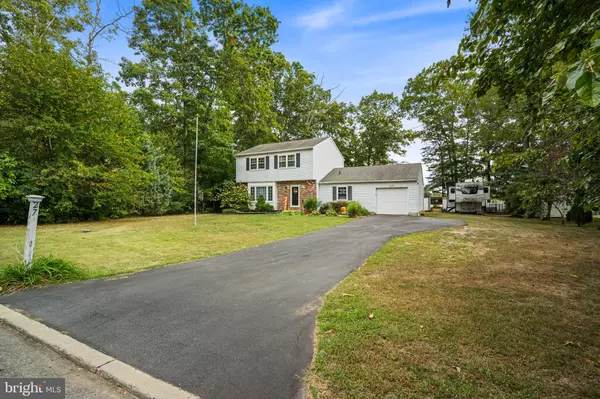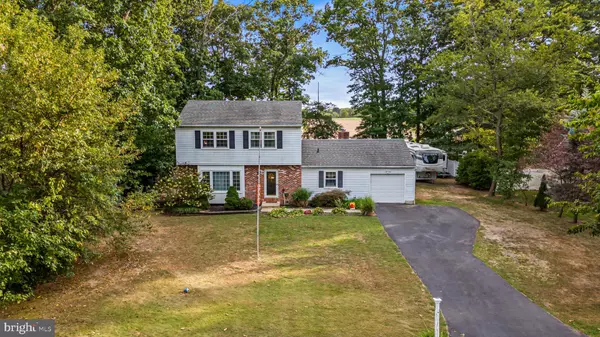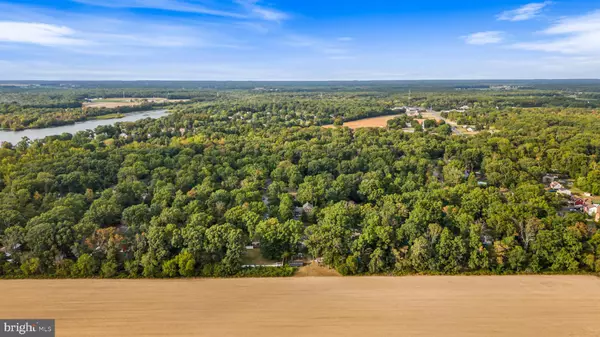4 Beds
3 Baths
1,704 SqFt
4 Beds
3 Baths
1,704 SqFt
Key Details
Property Type Single Family Home
Sub Type Detached
Listing Status Pending
Purchase Type For Sale
Square Footage 1,704 sqft
Price per Sqft $225
Subdivision Hollywoods
MLS Listing ID NJSA2012184
Style Traditional
Bedrooms 4
Full Baths 2
Half Baths 1
HOA Y/N N
Abv Grd Liv Area 1,704
Originating Board BRIGHT
Year Built 1980
Annual Tax Amount $7,143
Tax Year 2024
Lot Size 0.460 Acres
Acres 0.46
Lot Dimensions 0.00 x 0.00
Property Description
Discover this exquisite 4-bedroom, 2.5-bathroom single-family home nestled in the desirable Hollywoods development of Elmer, New Jersey. This move-in-ready gem features a freshly updated full basement, newly painted interiors, and stunning hardwood floors that have been recently buffed and polished.
The heart of this home boasts a modern kitchen with granite countertops, premium stainless steel appliances (all of which are 2-5 years old), and ample cabinet space. Right off the kitchen you can cozy up by the beautiful woodburning fireplace in the spacious family area. The large front living room features a home theatre system complete with projector/screen and soundbar for the best family movie nights ever! The property also includes an attached garage with an overhead loft for additional storage. The backyard is setup to meet any and all of your personal needs, complete with a swing set and a patio for entertaining guests, and a greenhouse, a large shed and a separate climate controlled telework outbuilding perfect for remote work. To complete your perfect outdoor oasis, you can look up nightly at the beautiful clear skies virtually free of light pollution thanks to the breathtaking fields of the neighboring farm behind you. You will find yourself enjoying the views of your neighbor's fields on a daily basis from the comfort of your new paradise. Everything is already here just waiting for you!
Enjoy the convenience and savings of solar panels, a certified septic system, and an inspected well (results pending). The seller has poured love and care into transforming this property into a truly turnkey home with the Certificate of Occupancy already in place, just waiting for you to move in.
The motivated seller has ensured peace of mind by inspecting and certifying all major components of the home. They are requesting that inspections be for informational purposes only, as they are providing a
1-year home warranty.
Location
State NJ
County Salem
Area Pittsgrove Twp (21711)
Zoning RESID
Rooms
Other Rooms Living Room, Dining Room, Primary Bedroom, Bedroom 2, Bedroom 3, Kitchen, Family Room, Bedroom 1, Bathroom 1, Primary Bathroom, Half Bath
Basement Full
Interior
Interior Features Family Room Off Kitchen
Hot Water Electric
Heating Forced Air
Cooling Central A/C
Flooring Hardwood, Partially Carpeted, Tile/Brick
Fireplaces Number 1
Fireplaces Type Brick, Mantel(s), Screen
Inclusions Home Theater is included in sale, Washer, Dryer, Refrigerator, Oven/Range, Dishwasher. Heater/Ac in garage. Hammock
Equipment Washer - Front Loading, Dryer - Front Loading, Dishwasher, Disposal, Energy Efficient Appliances, Humidifier, Stainless Steel Appliances, Built-In Microwave
Fireplace Y
Appliance Washer - Front Loading, Dryer - Front Loading, Dishwasher, Disposal, Energy Efficient Appliances, Humidifier, Stainless Steel Appliances, Built-In Microwave
Heat Source Natural Gas
Laundry Main Floor
Exterior
Exterior Feature Patio(s)
Parking Features Garage - Front Entry, Garage - Rear Entry, Inside Access, Additional Storage Area
Garage Spaces 3.0
Water Access N
View Scenic Vista
Roof Type Shingle
Accessibility None
Porch Patio(s)
Attached Garage 3
Total Parking Spaces 3
Garage Y
Building
Story 2
Foundation Brick/Mortar
Sewer On Site Septic
Water Well
Architectural Style Traditional
Level or Stories 2
Additional Building Above Grade, Below Grade
New Construction N
Schools
School District Pittsgrove Township Public Schools
Others
Pets Allowed Y
Senior Community No
Tax ID 11-01601-00068
Ownership Fee Simple
SqFt Source Assessor
Acceptable Financing Cash, Conventional, FHA, Negotiable, VA, USDA
Listing Terms Cash, Conventional, FHA, Negotiable, VA, USDA
Financing Cash,Conventional,FHA,Negotiable,VA,USDA
Special Listing Condition Standard
Pets Allowed No Pet Restrictions

GET MORE INFORMATION
REALTOR® | License ID: 1111154







