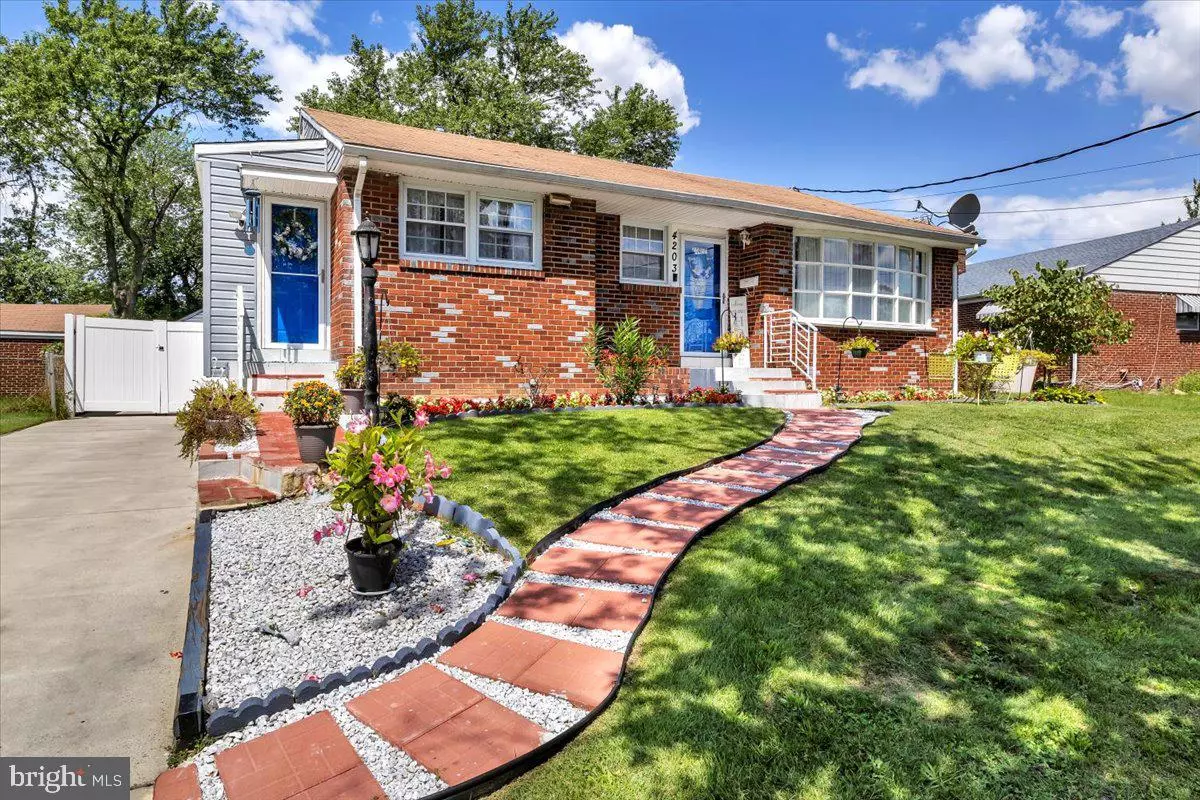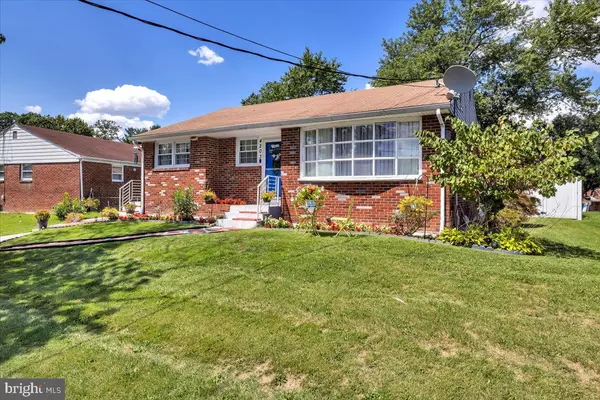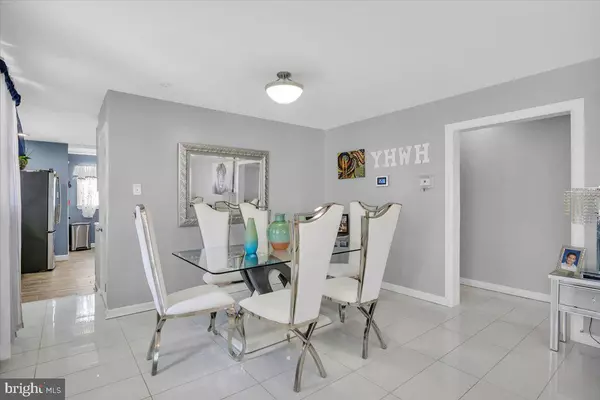
4 Beds
2 Baths
1,216 SqFt
4 Beds
2 Baths
1,216 SqFt
Key Details
Property Type Single Family Home
Sub Type Detached
Listing Status Pending
Purchase Type For Sale
Square Footage 1,216 sqft
Price per Sqft $300
Subdivision None Available
MLS Listing ID NJCD2074726
Style Ranch/Rambler
Bedrooms 4
Full Baths 2
HOA Y/N N
Abv Grd Liv Area 1,216
Originating Board BRIGHT
Year Built 1953
Annual Tax Amount $6,734
Tax Year 2023
Lot Size 7,039 Sqft
Acres 0.16
Lot Dimensions 64.00 x 110.00
Property Description
The main floor welcomes you with three well-sized bedrooms and a full bath, ideal for convenience. The sunlit living space offers an inviting atmosphere, where every room feels like home.
Venture downstairs to the fully finished basement, where you'll find an additional bedroom and another full bath, offering flexibility for guests or family members. The bonus room adds a layer of versatility—imagine another bedroom, an inspiring home office, or even a personal gym.
While this home is being sold AS IS, it presents a unique opportunity to infuse your own style and updates, making it truly yours. The solid structure and timeless design are a perfect canvas for those with a vision.
If you're looking for a home with great bones, character, and room to grow, 4203 Sharon Terrace is waiting for you. Don’t miss the chance to explore the possibilities and create your dream space in this welcoming community.
Location
State NJ
County Camden
Area Pennsauken Twp (20427)
Zoning RESIDENTIAL
Rooms
Other Rooms Living Room, Dining Room, Kitchen
Basement Full
Main Level Bedrooms 3
Interior
Interior Features Breakfast Area
Hot Water Natural Gas
Heating Forced Air
Cooling Central A/C
Fireplace N
Heat Source Natural Gas
Laundry Basement
Exterior
Garage Covered Parking, Additional Storage Area
Garage Spaces 1.0
Waterfront N
Water Access N
Accessibility None
Total Parking Spaces 1
Garage Y
Building
Story 1
Foundation Other
Sewer Public Sewer
Water Public
Architectural Style Ranch/Rambler
Level or Stories 1
Additional Building Above Grade, Below Grade
New Construction N
Schools
Middle Schools Howard M. Phifer M.S.
High Schools Pennsauken H.S.
School District Pennsauken Township Public Schools
Others
Senior Community No
Tax ID 27-00303-00023
Ownership Fee Simple
SqFt Source Assessor
Acceptable Financing Cash, Conventional, FHA, VA
Listing Terms Cash, Conventional, FHA, VA
Financing Cash,Conventional,FHA,VA
Special Listing Condition Standard

GET MORE INFORMATION

REALTOR® | License ID: 1111154







