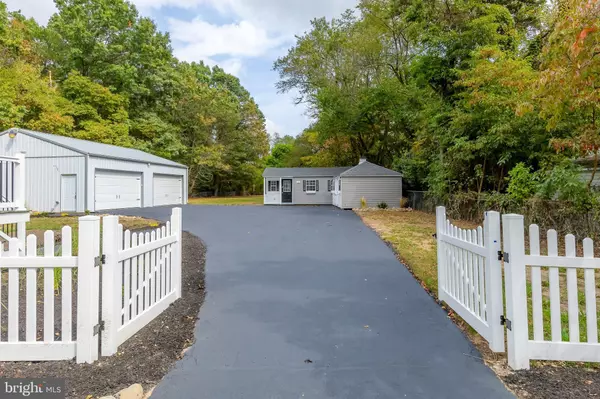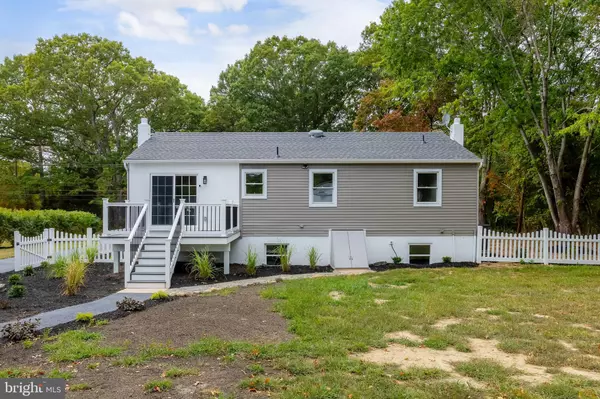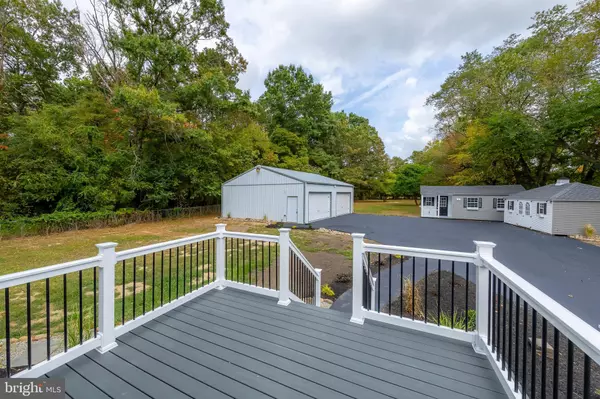3 Beds
2 Baths
2,088 SqFt
3 Beds
2 Baths
2,088 SqFt
Key Details
Property Type Single Family Home
Sub Type Detached
Listing Status Pending
Purchase Type For Sale
Square Footage 2,088 sqft
Price per Sqft $256
MLS Listing ID NJGL2046670
Style Split Level
Bedrooms 3
Full Baths 2
HOA Y/N N
Abv Grd Liv Area 2,088
Originating Board BRIGHT
Year Built 1980
Annual Tax Amount $6,906
Tax Year 2024
Lot Size 1.000 Acres
Acres 1.0
Lot Dimensions 0.00 x 0.00
Property Sub-Type Detached
Property Description
Location
State NJ
County Gloucester
Area Franklin Twp (20805)
Zoning PAP
Rooms
Other Rooms Living Room, Primary Bedroom, Bedroom 3, Kitchen, Family Room, Breakfast Room, Bedroom 1, Laundry, Storage Room, Bathroom 1, Attic, Primary Bathroom
Main Level Bedrooms 2
Interior
Interior Features Breakfast Area, Ceiling Fan(s), Combination Dining/Living, Combination Kitchen/Dining, Efficiency, Floor Plan - Traditional, Kitchen - Eat-In, Upgraded Countertops, Attic/House Fan
Hot Water Electric
Heating Forced Air
Cooling Central A/C
Flooring Luxury Vinyl Plank
Inclusions All appliances
Equipment Built-In Microwave, Dishwasher, Energy Efficient Appliances, Oven/Range - Electric, Stainless Steel Appliances, Water Heater - High-Efficiency, Refrigerator
Furnishings No
Fireplace N
Window Features Double Pane,Double Hung,Screens
Appliance Built-In Microwave, Dishwasher, Energy Efficient Appliances, Oven/Range - Electric, Stainless Steel Appliances, Water Heater - High-Efficiency, Refrigerator
Heat Source Electric
Laundry Lower Floor, Hookup
Exterior
Exterior Feature Deck(s)
Parking Features Oversized, Garage Door Opener
Garage Spaces 12.0
Fence Vinyl, Aluminum
Utilities Available Cable TV Available, Electric Available
Water Access N
View Garden/Lawn, Trees/Woods
Roof Type Pitched,Shingle,Architectural Shingle
Accessibility 2+ Access Exits
Porch Deck(s)
Total Parking Spaces 12
Garage Y
Building
Lot Description Backs to Trees, Front Yard, Landscaping, Level, Partly Wooded, Rear Yard
Story 2
Foundation Slab, Block
Sewer On Site Septic
Water Private, Well
Architectural Style Split Level
Level or Stories 2
Additional Building Above Grade, Below Grade
Structure Type Dry Wall
New Construction N
Schools
Middle Schools Delsea Regional
High Schools Delsea Regional
School District Delsea Regional High School
Others
Pets Allowed Y
Senior Community No
Tax ID 5-06402 -00042 -
Ownership Fee Simple
SqFt Source Estimated
Acceptable Financing Conventional, VA, FHA 203(b)
Listing Terms Conventional, VA, FHA 203(b)
Financing Conventional,VA,FHA 203(b)
Special Listing Condition Standard
Pets Allowed No Pet Restrictions

GET MORE INFORMATION
REALTOR® | License ID: 1111154







