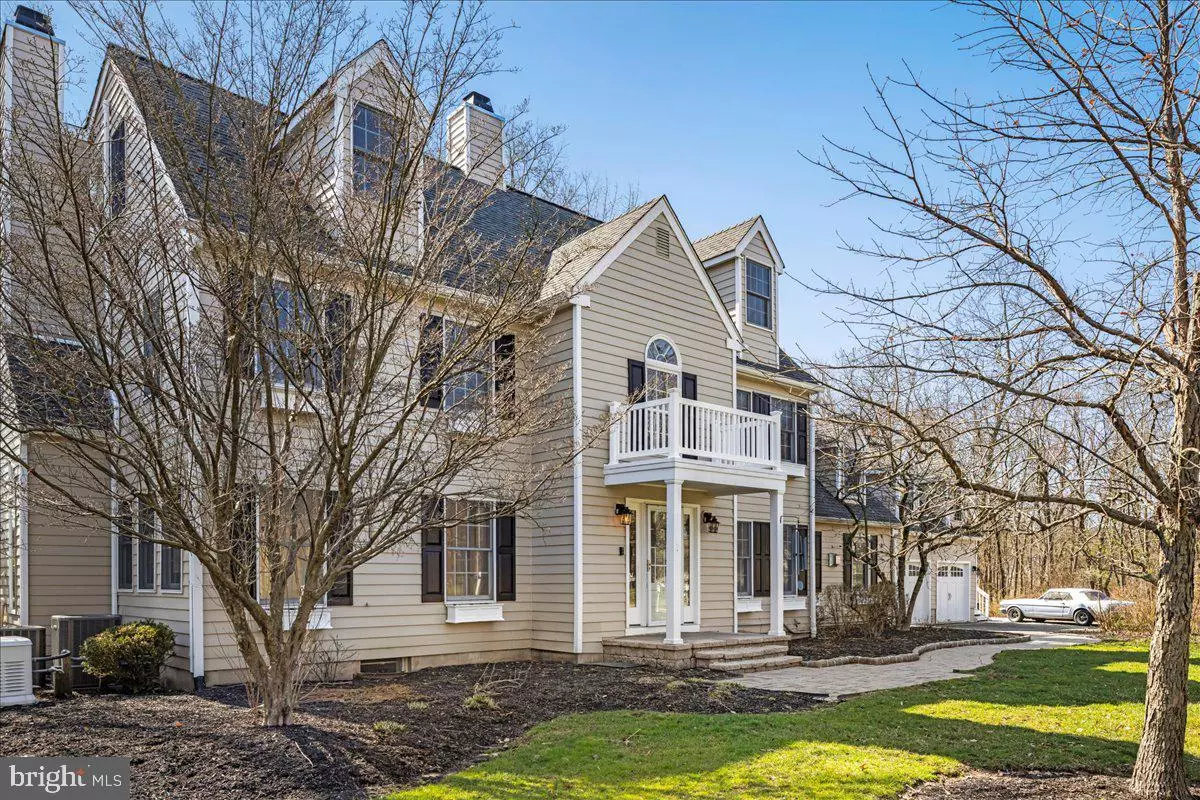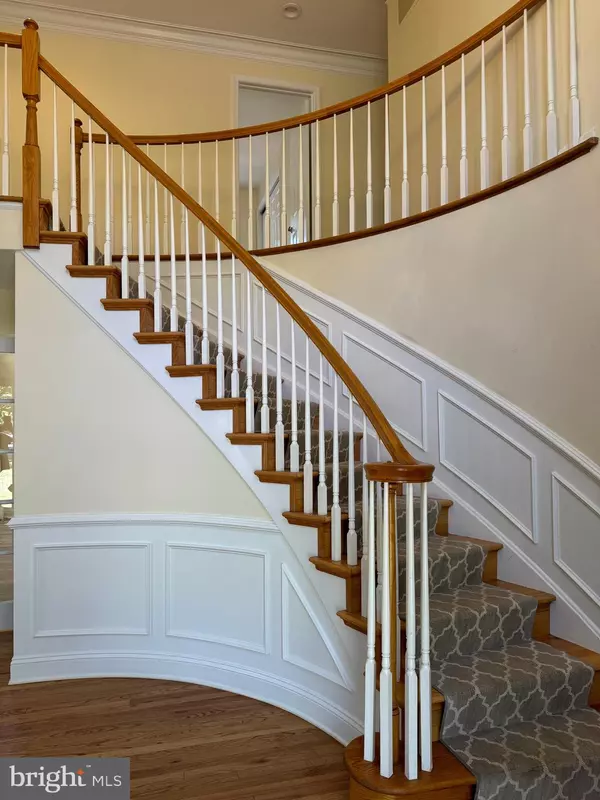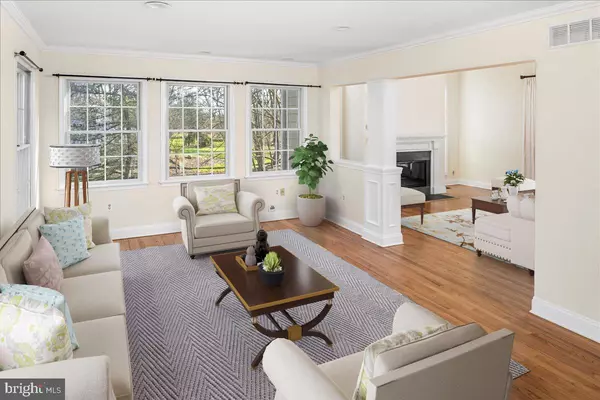
5 Beds
4 Baths
4,408 SqFt
5 Beds
4 Baths
4,408 SqFt
Key Details
Property Type Single Family Home
Sub Type Detached
Listing Status Pending
Purchase Type For Sale
Square Footage 4,408 sqft
Price per Sqft $198
Subdivision Not On List
MLS Listing ID NJME2044226
Style Traditional
Bedrooms 5
Full Baths 3
Half Baths 1
HOA Y/N N
Abv Grd Liv Area 4,408
Originating Board BRIGHT
Year Built 1990
Annual Tax Amount $22,385
Tax Year 2023
Lot Size 0.510 Acres
Acres 0.51
Lot Dimensions 0.00 x 0.00
Property Description
Situated on an expansive lot, this property backs up to D&R Greenway Land Trust, a haven for nature enthusiasts. Enjoy your morning coffee on the deck while taking in the sights and sounds of the preserved land, offering hiking trails, bird-watching opportunities, and a genuine connection with the great outdoors. It's a true retreat for the soul. Complete with an outdoor kitchen, and multiple lounging areas, everyone will want to gather at your home!
Step inside, and you'll find a gourmet kitchen that will delight even the most discerning chef. With two dishwashers, two sinks, Sub-Zero refrigeration, state-of-the-art appliances, and a convenient warming drawer, this kitchen is both functional and elegant. Whether you're hosting a grand dinner party or simply enjoying a family meal, this kitchen is a culinary dream come true. As you explore the home further, you'll discover the meticulous attention to detail, evident in each room. The chimneys adds both charm and warmth to the living spaces, creating the perfect setting for cozy gatherings and memorable moments. This luxury property is not just a house; it's a lifestyle. It's a home where comfort and sophistication come together effortlessly. It offers the best of both worlds - luxury living in the heart of downtown Hopewell.
The main level is home to the fabulous kitchen, formal dining room, two great rooms, and a formal living room. There is a half bath and a laundry room conveniently located on this first level. Wood flooring, high ceilings, and beautiful moulding and millwork are just a few of the special touches in this home. The second level features the expansive primary bedroom, primary bath, walk-in closet, and separate sitting room/parlor. There is also a second bedroom, full bath, and loft space on this level. The upper level is comprised of 3 additional bedrooms and a brand new gorgeous full bathroom.
There is a furnished basement for extra recreational expanse as well as a large studio/bonus space over the garage. The extensive space over the garage is heated and equipped with electricity. Ideal for a workshop, home office, home gym, or anything you can imagine!
The sense of community in Hopewell Borough is unparalleled, and with the town just a stroll away, you'll find charming boutiques, eateries, and cultural attractions at your fingertips. There are parks/playgrounds, walking/hiking trails, and everything a quaint town can offer. It’s a lovely place to call home!
Location
State NJ
County Mercer
Area Hopewell Boro (21105)
Zoning R100
Rooms
Basement Fully Finished
Interior
Interior Features Breakfast Area, Ceiling Fan(s), Dining Area, Family Room Off Kitchen, Floor Plan - Open, Formal/Separate Dining Room, Kitchen - Gourmet, Kitchen - Table Space, Studio, Upgraded Countertops, Wainscotting, Wet/Dry Bar
Hot Water Natural Gas
Heating Forced Air
Cooling Central A/C
Fireplaces Number 2
Fireplaces Type Wood, Insert
Inclusions Washer/Dryer, Kitchen Appliances as-is, Lighting fixtures, drapes, blinds as-is.
Fireplace Y
Heat Source Natural Gas
Laundry Main Floor
Exterior
Exterior Feature Patio(s)
Parking Features Garage - Front Entry
Garage Spaces 2.0
Water Access N
Accessibility None
Porch Patio(s)
Attached Garage 2
Total Parking Spaces 2
Garage Y
Building
Story 4
Foundation Wood
Sewer Public Sewer
Water Public
Architectural Style Traditional
Level or Stories 4
Additional Building Above Grade, Below Grade
New Construction N
Schools
Elementary Schools Hopewell
Middle Schools Timberlane
High Schools Hoval Hs
School District Hopewell Valley Regional Schools
Others
Senior Community No
Tax ID 05-00036-00059
Ownership Fee Simple
SqFt Source Estimated
Special Listing Condition Standard

GET MORE INFORMATION

REALTOR® | License ID: 1111154







