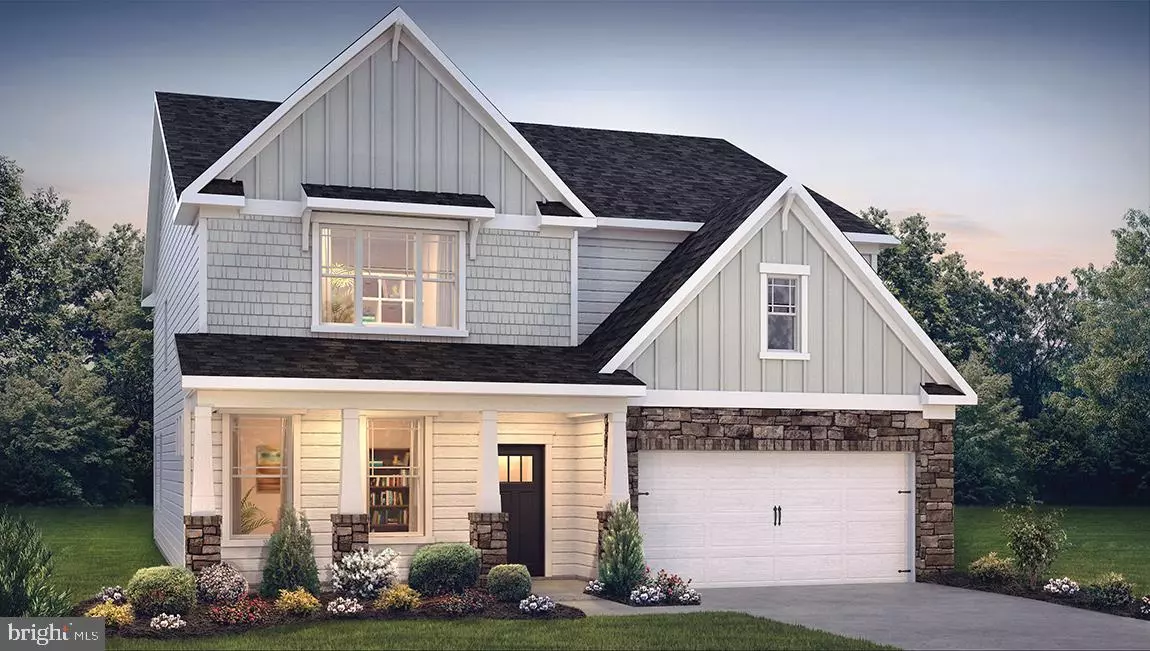4 Beds
3 Baths
3,230 SqFt
4 Beds
3 Baths
3,230 SqFt
Key Details
Property Type Single Family Home
Sub Type Detached
Listing Status Pending
Purchase Type For Sale
Square Footage 3,230 sqft
Price per Sqft $278
Subdivision Dunellen
MLS Listing ID NJMX2006894
Style Contemporary
Bedrooms 4
Full Baths 3
HOA Y/N N
Abv Grd Liv Area 3,230
Originating Board BRIGHT
Year Built 2024
Tax Year 2024
Lot Size 0.300 Acres
Acres 0.3
Property Sub-Type Detached
Property Description
By Appointment Only - Please call for information.
Middlesex County Select provides the peace of mind and benefits of purchasing from a national homebuilder on an individual homesite or within a small subdivision.
This Hampshire floorplan is a stunning new construction home plan featuring 3,230 square feet of living space, 4 bedrooms, 3 bathrooms, a large loft area and a 2-car garage. The Hampshire is popular for a reason! As you're welcomed into the home, you're greeted by the spacious formal dining room, the perfect space to entertain your guests on those special occasions. The foyer opens up to a much desired, open concept living space with a fireplace highlighted by a gourmet kitchen with plenty of counter space, walk-in butlers pantry, double wall oven and an oversized quartz island overlooking the casual dining area and living room. Tucked off the living room is a downstairs bedroom and full bath – the perfect guest suite or home office. Upstairs you'll find a large loft area, upstairs laundry and three additional bedrooms, including the owner's suite, which highlights a cozy sitting area, huge walk-in closet and a luxurious bathroom. Full, unfinished basement included!
Middlesex County Select offers a new construction in a friendly, small-town atmosphere with the convenience of big-city accessibility. The community boasts local shops, diverse dining options, and parks like Washington Memorial Park for outdoor activities. Commuters appreciate Dunellen's great transport links, including direct rail services to Newark and New York City, facilitating an easy commute to major urban centers. Additionally, the borough's proximity to key roadways is a major attraction. It offers convenient access to major routes such as the NJ Turnpike, Route 1, and I-287, making it easy to navigate around the state. This blend of peaceful living and connectivity makes Middlesex County an attractive place for those looking for value and convenience.
Your new home also comes complete with our Smart Home System featuring a Qolsys IQ Panel, Honeywell Z-Wave Thermostat, Amazon Echo Pop, Video doorbell, Eaton Z-Wave Switch and Kwikset Smart Door Lock. Ask about customizing your lighting experience with our Deako Light Switches, compatible with our Smart Home System! *Photos representative of plan only and may vary as built. **Now offering closing cost incentives with use of preferred lender. See Sales Representatives for details and to book your appointment today!
Location
State NJ
County Middlesex
Area Dunellen Boro (21203)
Zoning RES
Rooms
Basement Unfinished
Main Level Bedrooms 4
Interior
Interior Features Butlers Pantry, Entry Level Bedroom, Floor Plan - Open, Kitchen - Gourmet, Kitchen - Island, Recessed Lighting, Sprinkler System, Upgraded Countertops, Walk-in Closet(s)
Hot Water Natural Gas
Heating Central
Cooling Central A/C
Fireplaces Number 1
Equipment Oven - Double, Oven - Wall, Oven/Range - Gas, Stainless Steel Appliances, Dishwasher, Cooktop
Fireplace Y
Appliance Oven - Double, Oven - Wall, Oven/Range - Gas, Stainless Steel Appliances, Dishwasher, Cooktop
Heat Source Natural Gas
Laundry Upper Floor
Exterior
Exterior Feature Porch(es)
Parking Features Garage - Front Entry
Garage Spaces 2.0
Water Access N
Accessibility 2+ Access Exits
Porch Porch(es)
Attached Garage 2
Total Parking Spaces 2
Garage Y
Building
Story 2
Foundation Concrete Perimeter
Sewer Public Sewer
Water Public
Architectural Style Contemporary
Level or Stories 2
Additional Building Above Grade
New Construction Y
Schools
Elementary Schools John P. Faber School
Middle Schools Lincoln
High Schools Dunellen
School District Dunellen Public Schools
Others
Senior Community No
Ownership Fee Simple
SqFt Source Estimated
Special Listing Condition Standard
Virtual Tour https://vimeo.com/421205985

GET MORE INFORMATION
REALTOR® | License ID: 1111154







