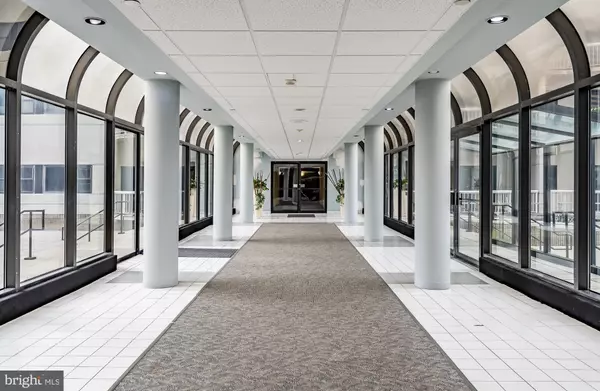3 Beds
3 Baths
1,968 SqFt
3 Beds
3 Baths
1,968 SqFt
Key Details
Property Type Condo
Sub Type Condo/Co-op
Listing Status Active
Purchase Type For Sale
Square Footage 1,968 sqft
Price per Sqft $276
Subdivision Ocean Club
MLS Listing ID NJAC2011896
Style Unit/Flat
Bedrooms 3
Full Baths 2
Half Baths 1
Condo Fees $1,959/mo
HOA Y/N N
Abv Grd Liv Area 1,968
Originating Board BRIGHT
Year Built 1986
Annual Tax Amount $12,755
Tax Year 2024
Location
State NJ
County Atlantic
Area Atlantic City (20102)
Zoning RESIDENTIAL
Rooms
Main Level Bedrooms 3
Interior
Interior Features Breakfast Area, Dining Area, Combination Dining/Living, Entry Level Bedroom, Flat, Floor Plan - Open, Floor Plan - Traditional, Kitchen - Table Space, Primary Bedroom - Ocean Front, Bathroom - Stall Shower, Window Treatments
Hot Water Electric
Heating Forced Air
Cooling Central A/C
Inclusions All Furniture
Equipment Built-In Microwave, Built-In Range, Compactor, Dishwasher, Dryer - Electric, Refrigerator, Washer
Furnishings Yes
Fireplace N
Appliance Built-In Microwave, Built-In Range, Compactor, Dishwasher, Dryer - Electric, Refrigerator, Washer
Heat Source Electric
Laundry Has Laundry
Exterior
Parking Features Covered Parking
Garage Spaces 2.0
Utilities Available Electric Available
Amenities Available Concierge, Elevator, Exercise Room, Fitness Center, Game Room, Hot tub, Jog/Walk Path, Library, Meeting Room, Pool - Indoor, Sauna, Swimming Pool, Common Grounds
Water Access Y
Accessibility Elevator, 36\"+ wide Halls
Total Parking Spaces 2
Garage Y
Building
Story 1
Unit Features Hi-Rise 9+ Floors
Sewer Public Sewer
Water Public
Architectural Style Unit/Flat
Level or Stories 1
Additional Building Above Grade, Below Grade
New Construction N
Schools
School District Atlantic City Schools
Others
Pets Allowed Y
HOA Fee Include Pool(s),Security Gate,Sauna,Snow Removal,Trash,Common Area Maintenance,Ext Bldg Maint,Health Club,Management,Sewer,Water,Recreation Facility
Senior Community No
Tax ID 02-00028-00001 01-C2322
Ownership Condominium
Acceptable Financing Conventional
Listing Terms Conventional
Financing Conventional
Special Listing Condition Standard
Pets Allowed No Pet Restrictions

GET MORE INFORMATION
REALTOR® | License ID: 1111154







