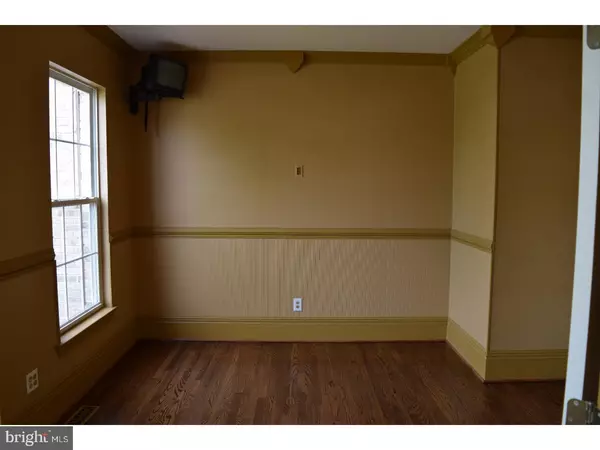$393,000
$399,999
1.7%For more information regarding the value of a property, please contact us for a free consultation.
4 Beds
4 Baths
2,795 SqFt
SOLD DATE : 10/20/2017
Key Details
Sold Price $393,000
Property Type Single Family Home
Sub Type Detached
Listing Status Sold
Purchase Type For Sale
Square Footage 2,795 sqft
Price per Sqft $140
Subdivision Steeplechase
MLS Listing ID 1001769307
Sold Date 10/20/17
Style Colonial
Bedrooms 4
Full Baths 2
Half Baths 2
HOA Y/N N
Abv Grd Liv Area 2,795
Originating Board TREND
Year Built 1998
Annual Tax Amount $10,410
Tax Year 2016
Lot Size 0.265 Acres
Acres 0.27
Lot Dimensions 75X154
Property Description
Well Appointed & Stunning Brick Front Colonial nestled on over a 1/4 acre in desirable Steeplechase! Dramatic Foyer with extensive trim work. Gourmet eat-in kitchen features granite counters, hardwood floor, cast iron sink, extended island, upgraded cherry cabinets w/under & over cabinet lights, double oven, pantry and wine cooler. Family room features cathedral ceiling, Berber carpet, fireplace w/mantle, moldings, upgraded baseboard, wall sconces & ceiling fan w/light. LR & DR w/hardwood flooring & trim work. Office w/hardwood flooring, recessed lighting, double French door and bead board. Master Suite features hardwood flooring, tray ceiling, moldings, tile shower, soaking tub, two sinks, vanity & water closet w/hamper. 3 additional bedrooms(2 w/hardwood flooring). Gorgeous full finished basement w/half bath & recessed lighting. Storage/work space area, also. 2 car garage w/openers. Additional Features: Full length freshly painted 2-Tier Deck w/lights, EP Patio, 6'privacy fence, screened house, hardscape and shed. This home is a true beauty and won't last long! Move in ready just in time for summer! Convenient to all major highways! Owner is a licensed NJ real estate agent.
Location
State NJ
County Burlington
Area Burlington Twp (20306)
Zoning R-12
Rooms
Other Rooms Living Room, Dining Room, Primary Bedroom, Bedroom 2, Bedroom 3, Kitchen, Family Room, Bedroom 1, Laundry, Attic
Basement Full, Drainage System
Interior
Interior Features Primary Bath(s), Kitchen - Island, Butlers Pantry, Ceiling Fan(s), Attic/House Fan, WhirlPool/HotTub, Central Vacuum, Sprinkler System, Kitchen - Eat-In
Hot Water Natural Gas
Heating Gas, Forced Air
Cooling Central A/C
Flooring Wood, Fully Carpeted, Tile/Brick
Fireplaces Number 1
Fireplaces Type Marble
Equipment Cooktop, Oven - Double, Oven - Self Cleaning, Dishwasher, Disposal
Fireplace Y
Appliance Cooktop, Oven - Double, Oven - Self Cleaning, Dishwasher, Disposal
Heat Source Natural Gas
Laundry Main Floor
Exterior
Exterior Feature Deck(s)
Parking Features Inside Access, Garage Door Opener
Garage Spaces 4.0
Utilities Available Cable TV
Water Access N
Roof Type Pitched,Shingle
Accessibility None
Porch Deck(s)
Attached Garage 2
Total Parking Spaces 4
Garage Y
Building
Story 2
Sewer Public Sewer
Water Public
Architectural Style Colonial
Level or Stories 2
Additional Building Above Grade
Structure Type Cathedral Ceilings,9'+ Ceilings
New Construction N
Schools
School District Burlington Township
Others
Senior Community No
Tax ID 06-00143 10-00008
Ownership Fee Simple
Acceptable Financing Conventional, VA, FHA 203(b)
Listing Terms Conventional, VA, FHA 203(b)
Financing Conventional,VA,FHA 203(b)
Read Less Info
Want to know what your home might be worth? Contact us for a FREE valuation!

Our team is ready to help you sell your home for the highest possible price ASAP

Bought with Anjani D Kumar • ERA Central Realty Group - Bordentown
GET MORE INFORMATION

REALTOR® | License ID: 1111154







