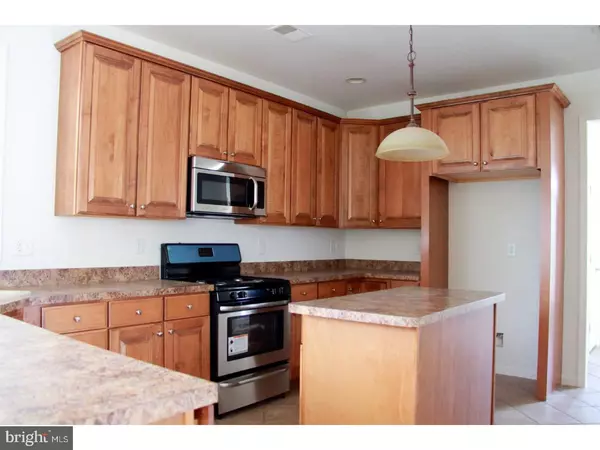$392,500
$404,900
3.1%For more information regarding the value of a property, please contact us for a free consultation.
4 Beds
3 Baths
2,868 SqFt
SOLD DATE : 10/10/2017
Key Details
Sold Price $392,500
Property Type Single Family Home
Sub Type Detached
Listing Status Sold
Purchase Type For Sale
Square Footage 2,868 sqft
Price per Sqft $136
Subdivision Chesterfield Downs
MLS Listing ID 1001769273
Sold Date 10/10/17
Style Colonial
Bedrooms 4
Full Baths 2
Half Baths 1
HOA Y/N N
Abv Grd Liv Area 2,868
Originating Board TREND
Year Built 2007
Annual Tax Amount $11,540
Tax Year 2016
Lot Size 7,453 Sqft
Acres 0.17
Lot Dimensions 51 X 105
Property Description
The community of Chesterfield Downs offers all the conveniences of modern day living with the charm & spirit that are sure to please any buyer looking for a warm, welcoming atmosphere. This corner lot features a grand stairway that opens to a master bedroom with trey ceiling, two walk-in master bedroom closets, bath w/double sinks, corner Jacuzzi with beautiful ceramic in-lay borders, and a roomy stall shower. Upper level also has three generous-sized bedrooms and a main bath & powder room. [Pull down stairs with floored attic for lots of storage - located in right bedroom] A new zone heating system [2016] rounds off the upper level in comfort and style. As you head down the custom, upgraded wrought iron railing, you enter the main floor. This opens up to a ceramic tiled foyer. To the left is a multi-purpose room, ideal for a media room, small office, or library. railing. The first floor features 9' ceilings and beautiful hardwood floors. To the right is an open Living room with 9' ceilings and glistening hardwood floors, and plenty of windows to let the sun shine in! There is a butler's pantry off the dining room & kitchen. The kitchen features 42" cabinets w/island. Plenty of pantry storage & stylish, recessed, hi-hat lighting. All appliances are new [with protective tape and manuals inside]: self cleaning gas oven/range, microwave, and multi-cycle dishwasher. The adjacent family room is ready & waiting for your HDTV/media experience. Professionally mounted hardware already installed above the gas fireplace, w/wiring for surround sound already in place! Dining room door leads to 18X12 concrete patio area with crank down awning for outside entertainment. Off the dining room is the mechanicals/mud room with washer/dryer hook-up, and 200 amp electrical service panel. The rear of the house has a 2-car garage with loft areas for storage, and wide landing leading into the mud-room. Out, towards the rear...down the road a piece is a walk-way, and relaxing benches leading to Yorkshire park...rolling banks, small ponds, quiet walking paths which lead to area ballpark for your family to play in...all minutes from your back door...summer's almost here. Are you ready to get settled in? Make your appointment and get your offer in!
Location
State NJ
County Burlington
Area Chesterfield Twp (20307)
Zoning PVD2
Rooms
Other Rooms Living Room, Dining Room, Primary Bedroom, Bedroom 2, Bedroom 3, Kitchen, Family Room, Bedroom 1, Laundry, Other, Attic
Interior
Interior Features Primary Bath(s), Kitchen - Island, Butlers Pantry, Ceiling Fan(s), Attic/House Fan, WhirlPool/HotTub, Sprinkler System, Intercom, Stall Shower, Kitchen - Eat-In
Hot Water Natural Gas
Heating Gas, Hot Water, Forced Air, Zoned, Energy Star Heating System
Cooling Central A/C, Energy Star Cooling System
Flooring Wood, Tile/Brick
Fireplaces Number 1
Fireplaces Type Gas/Propane
Equipment Oven - Self Cleaning, Dishwasher, Disposal, Energy Efficient Appliances, Built-In Microwave
Fireplace Y
Window Features Bay/Bow
Appliance Oven - Self Cleaning, Dishwasher, Disposal, Energy Efficient Appliances, Built-In Microwave
Heat Source Natural Gas
Laundry Main Floor
Exterior
Exterior Feature Patio(s), Porch(es)
Parking Features Inside Access, Garage Door Opener
Garage Spaces 5.0
Utilities Available Cable TV
Water Access N
Roof Type Pitched,Shingle
Accessibility None
Porch Patio(s), Porch(es)
Attached Garage 2
Total Parking Spaces 5
Garage Y
Building
Lot Description Corner, Level, Open, Front Yard, SideYard(s)
Story 2
Foundation Slab
Sewer Public Sewer
Water Public
Architectural Style Colonial
Level or Stories 2
Additional Building Above Grade
Structure Type 9'+ Ceilings
New Construction N
Schools
Elementary Schools Chesterfield
School District Chesterfield Township Public Schools
Others
Senior Community No
Tax ID 07-00202 118-00010
Ownership Fee Simple
Security Features Security System
Acceptable Financing Conventional, VA, FHA 203(k), FHA 203(b), USDA
Listing Terms Conventional, VA, FHA 203(k), FHA 203(b), USDA
Financing Conventional,VA,FHA 203(k),FHA 203(b),USDA
Read Less Info
Want to know what your home might be worth? Contact us for a FREE valuation!

Our team is ready to help you sell your home for the highest possible price ASAP

Bought with Edward J Smires Jr. • Smires & Associates
GET MORE INFORMATION

REALTOR® | License ID: 1111154







