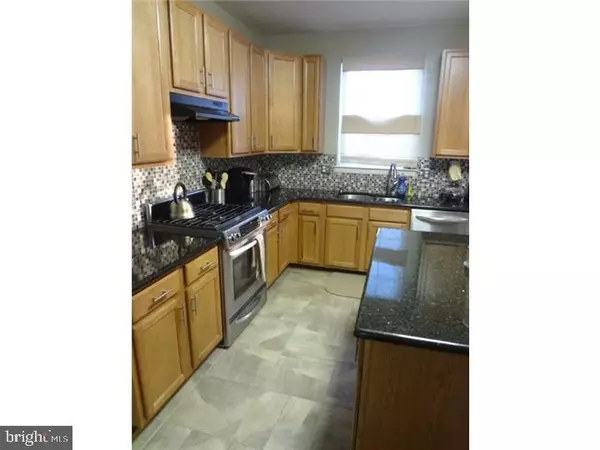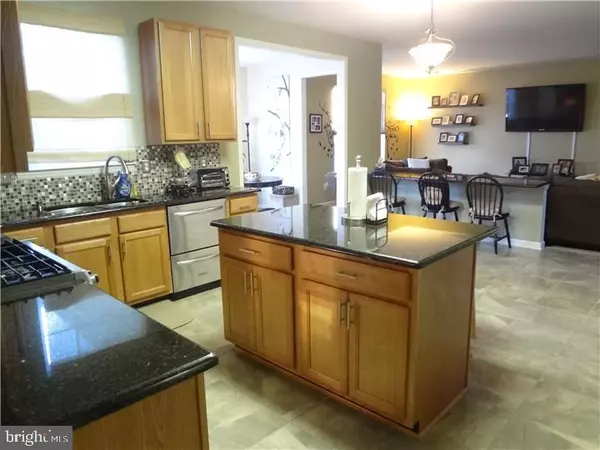$325,000
$325,000
For more information regarding the value of a property, please contact us for a free consultation.
4 Beds
4 Baths
3,448 SqFt
SOLD DATE : 07/12/2017
Key Details
Sold Price $325,000
Property Type Single Family Home
Sub Type Detached
Listing Status Sold
Purchase Type For Sale
Square Footage 3,448 sqft
Price per Sqft $94
Subdivision Preserve At Rancocas Creek
MLS Listing ID 1000074728
Sold Date 07/12/17
Style Colonial
Bedrooms 4
Full Baths 3
Half Baths 1
HOA Fees $55/mo
HOA Y/N Y
Abv Grd Liv Area 2,448
Originating Board TREND
Year Built 2010
Annual Tax Amount $5,996
Tax Year 2017
Lot Size 10,000 Sqft
Acres 0.23
Lot Dimensions 100X100
Property Description
Energy Efficient Beauty with modern amenities, upgrades, open layout and "Check Out The Reasonable Taxes" There's no if's ands or buts about it this economical home is move in ready with Desirable features like: characteristic stone & vinyl farmhouse elevation, a relaxing covered front porch, vinyl fencing, sprinkler system, solar panels, an interior with tasteful modern paint schemes, 2 story foyer open to the formal living and dining room, wood flooring in several areas, gourmet kitchen with granite counter tops accented with tiled back splash, tiled flooring, kilts island, two granite top breakfast bars, 42 inch cabinets, dual sink with touch feature faucet, top notch stainless steel appliances like dual drawer dishwasher, range and refrigerator all set aside a large open eat in kitchen area, morning/sun room, and expanded family room, spacious bedrooms, tiled flooring in the 3 full bathrooms as well as cultured stone top vanities, master suite with walk/in closet, large mstr bathroom includes dual vanity, upgraded tile, garden tub and dual door stand up shower, the open finished basement has a full bathroom, full egress window, a large flowing layout that can be a multi function area like a gym, media area, office and more it also has storage areas. This homes 3 levels combined is approx 3500 Sq Ft. and those Solar Panels help cut costs in this over sized Andover model as well as the dual pad alarm system will help save on homeowners insurance. The property has so much to offer the list goes on.... seeing is believing, don't miss this beauty in the serene "Preserve at Rancocas Creek". Close to the Joint Base MDL, Rt.38, Rt206, Shore locations, approx 45 minutes to Philly and 90 minutes to NYC.
Location
State NJ
County Burlington
Area Pemberton Twp (20329)
Zoning RES
Rooms
Other Rooms Living Room, Dining Room, Primary Bedroom, Bedroom 2, Bedroom 3, Kitchen, Family Room, Bedroom 1, Laundry, Other
Basement Full, Fully Finished
Interior
Interior Features Primary Bath(s), Kitchen - Island, Butlers Pantry, Ceiling Fan(s), Dining Area
Hot Water Natural Gas
Heating Gas, Forced Air
Cooling Central A/C
Flooring Wood, Fully Carpeted, Tile/Brick
Equipment Built-In Range, Dishwasher, Refrigerator
Fireplace N
Appliance Built-In Range, Dishwasher, Refrigerator
Heat Source Natural Gas
Laundry Main Floor
Exterior
Exterior Feature Patio(s), Porch(es)
Parking Features Inside Access, Garage Door Opener
Garage Spaces 5.0
Fence Other
Water Access N
Roof Type Pitched,Shingle
Accessibility None
Porch Patio(s), Porch(es)
Attached Garage 2
Total Parking Spaces 5
Garage Y
Building
Story 2
Foundation Concrete Perimeter
Sewer Public Sewer
Water Public
Architectural Style Colonial
Level or Stories 2
Additional Building Above Grade, Below Grade
Structure Type 9'+ Ceilings,High
New Construction N
Schools
School District Pemberton Township Schools
Others
HOA Fee Include Common Area Maintenance
Senior Community No
Tax ID 29-00812 03-00009
Ownership Fee Simple
Security Features Security System
Acceptable Financing Conventional, VA, FHA 203(b), USDA
Listing Terms Conventional, VA, FHA 203(b), USDA
Financing Conventional,VA,FHA 203(b),USDA
Read Less Info
Want to know what your home might be worth? Contact us for a FREE valuation!

Our team is ready to help you sell your home for the highest possible price ASAP

Bought with Jacqueline A Rutherford • RE/MAX at Home
GET MORE INFORMATION

REALTOR® | License ID: 1111154







