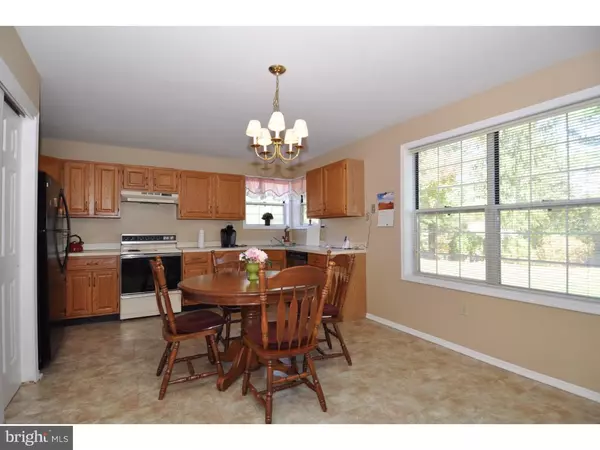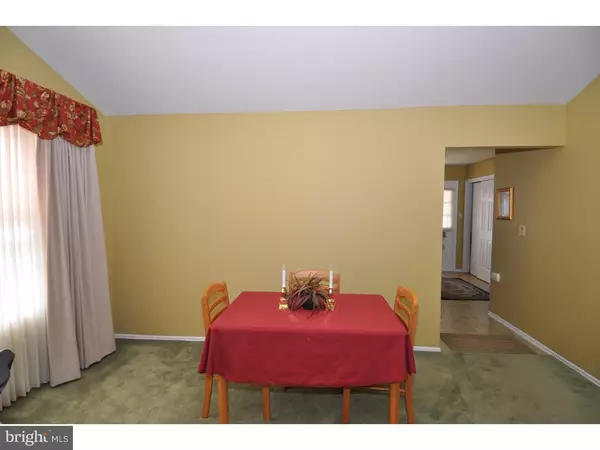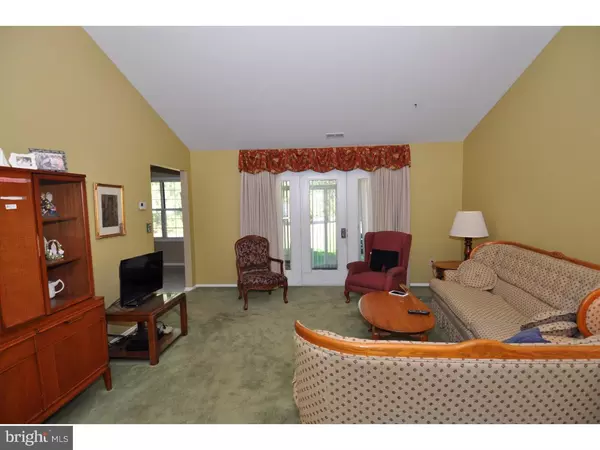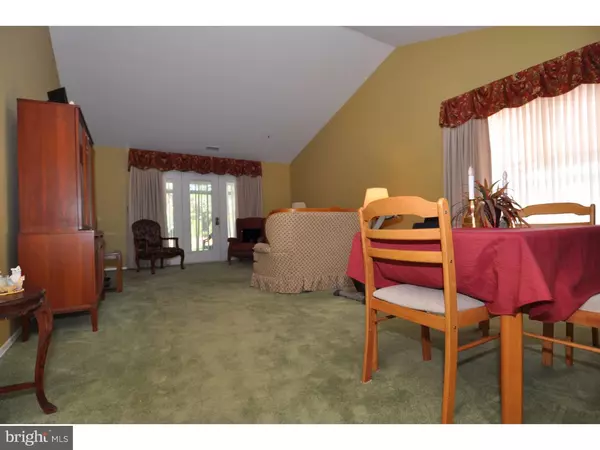$151,500
$154,999
2.3%For more information regarding the value of a property, please contact us for a free consultation.
2 Beds
2 Baths
1,336 SqFt
SOLD DATE : 05/08/2017
Key Details
Sold Price $151,500
Property Type Single Family Home
Sub Type Detached
Listing Status Sold
Purchase Type For Sale
Square Footage 1,336 sqft
Price per Sqft $113
Subdivision Homestead
MLS Listing ID 1003993543
Sold Date 05/08/17
Style Ranch/Rambler
Bedrooms 2
Full Baths 2
HOA Fees $217/mo
HOA Y/N Y
Abv Grd Liv Area 1,336
Originating Board TREND
Year Built 1985
Annual Tax Amount $4,665
Tax Year 2016
Lot Size 6,975 Sqft
Acres 0.16
Lot Dimensions IRR
Property Description
Great location on the Caldwell model located in the Homestead community. Ready to find our new owners to enjoy the easy living style. The Caldwell model layout beginnings with a entry foyer that can either lead to the living quarters or the entertaining area. The two bedrooms including the master suite with private bathroom are off to the left along with the both full baths. The entertaining area includes a living room and dining room combination which leads to the oversized eat in kitchen in the rear of the home. There is a sunporch that can be reached from both the kitchen and living room to sit out and watch nature. To complete this great floor plan is a laundry room and one car garage.
Location
State NJ
County Burlington
Area Mansfield Twp (20318)
Zoning R-5
Rooms
Other Rooms Living Room, Dining Room, Primary Bedroom, Kitchen, Bedroom 1, Other, Attic
Interior
Interior Features Primary Bath(s), Butlers Pantry, Dining Area
Hot Water Electric
Heating Electric, Forced Air
Cooling Central A/C
Flooring Fully Carpeted, Tile/Brick
Equipment Built-In Range, Dishwasher, Refrigerator
Fireplace N
Appliance Built-In Range, Dishwasher, Refrigerator
Heat Source Electric
Laundry Main Floor
Exterior
Garage Spaces 3.0
Utilities Available Cable TV
Amenities Available Swimming Pool, Tennis Courts, Club House
Water Access N
Roof Type Pitched,Shingle
Accessibility None
Total Parking Spaces 3
Garage N
Building
Lot Description Front Yard, Rear Yard, SideYard(s)
Story 1
Foundation Slab
Sewer Public Sewer
Water Public
Architectural Style Ranch/Rambler
Level or Stories 1
Additional Building Above Grade
New Construction N
Schools
Middle Schools Northern Burlington County Regional
High Schools Northern Burlington County Regional
School District Northern Burlington Count Schools
Others
HOA Fee Include Pool(s),Common Area Maintenance,Lawn Maintenance,Snow Removal,Trash,All Ground Fee,Management
Senior Community Yes
Tax ID 18-00042 09-00016
Ownership Fee Simple
Security Features Security System
Acceptable Financing Conventional, VA, FHA 203(b)
Listing Terms Conventional, VA, FHA 203(b)
Financing Conventional,VA,FHA 203(b)
Read Less Info
Want to know what your home might be worth? Contact us for a FREE valuation!

Our team is ready to help you sell your home for the highest possible price ASAP

Bought with Raymond E Rysak • Shirley Rossi Realty
GET MORE INFORMATION

REALTOR® | License ID: 1111154







