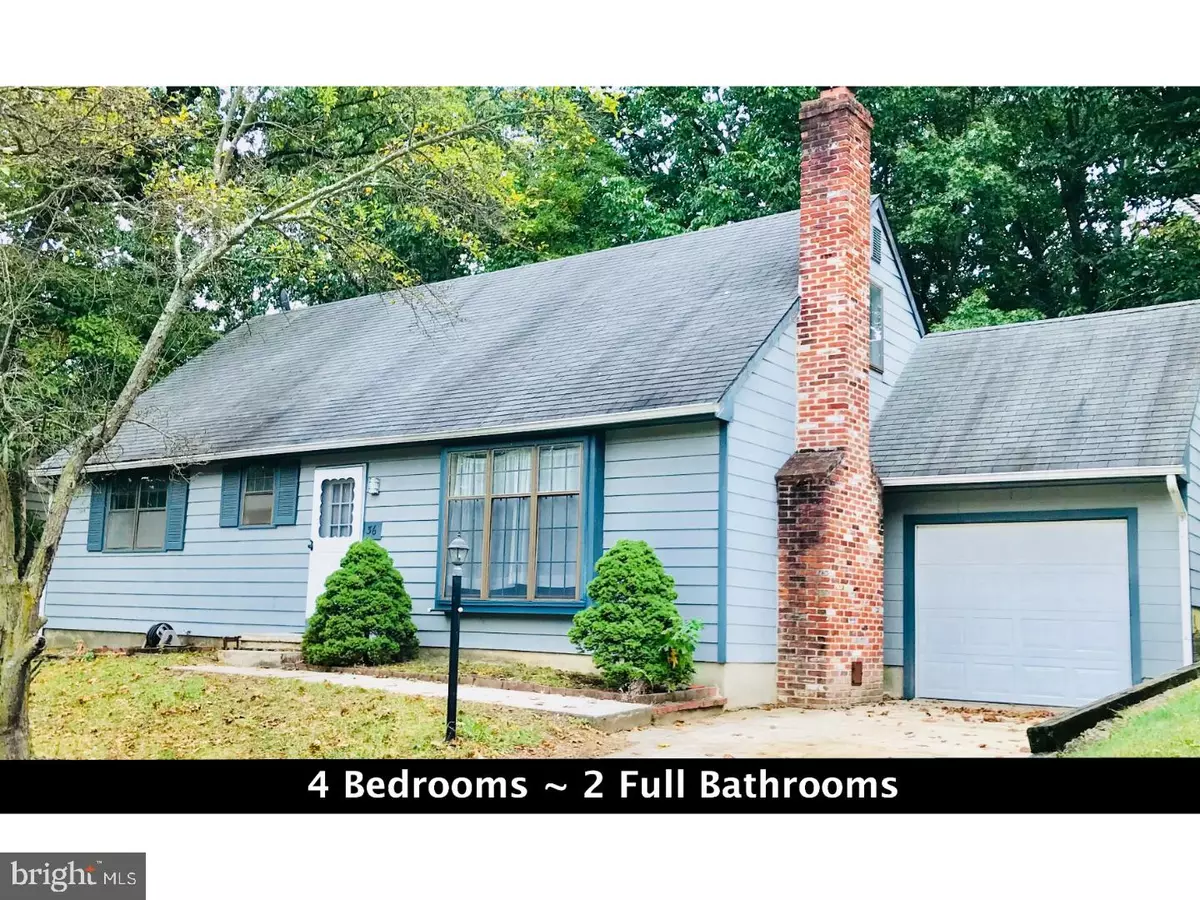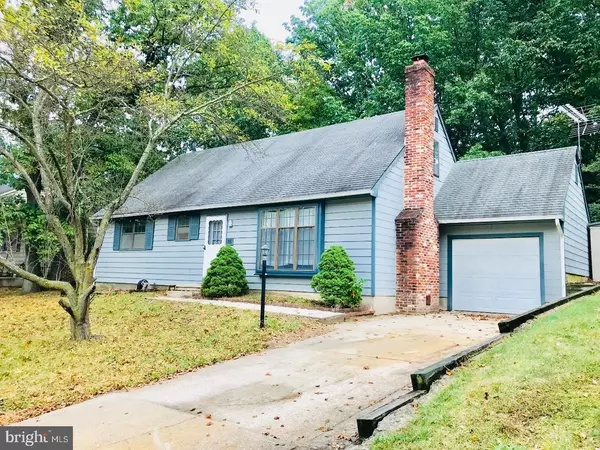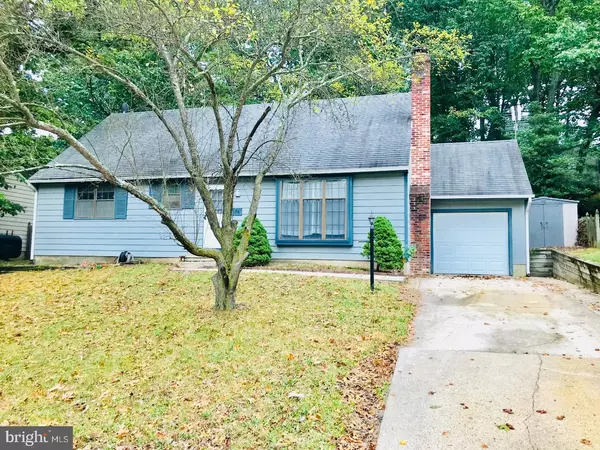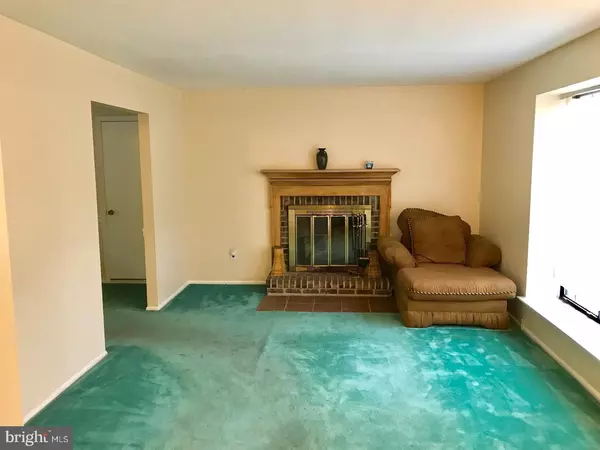$143,000
$149,900
4.6%For more information regarding the value of a property, please contact us for a free consultation.
4 Beds
2 Baths
1,747 SqFt
SOLD DATE : 12/22/2017
Key Details
Sold Price $143,000
Property Type Single Family Home
Sub Type Detached
Listing Status Sold
Purchase Type For Sale
Square Footage 1,747 sqft
Price per Sqft $81
Subdivision Ashton Leas
MLS Listing ID 1001719659
Sold Date 12/22/17
Style Cape Cod,Traditional
Bedrooms 4
Full Baths 2
HOA Y/N N
Abv Grd Liv Area 1,747
Originating Board TREND
Year Built 1978
Annual Tax Amount $6,616
Tax Year 2016
Lot Size 10,366 Sqft
Acres 0.24
Lot Dimensions 73X142
Property Description
Charming Cade Cod Style Home in the Ashton Leas Development of Washington Township! Enter into the Spacious Tiled Foyer and Notice the Natural Light Shining Through the Huge Front Window in the Living Room. The Spacious Living Room Features a Brick Wood Burning Fire Place and Opens to the Large Dining Room. The Eat In Kitchen Offers Plenty of White Cabinetry for Storage and a Full White Appliance Package Including a Refrigerator, and 2017 Electric Range, Dishwasher and Microwave. Convenient Laundry Room Off of the Kitchen With Storage Area Overhead. Down the Main Level Hallway is a Large Bedroom with a Wall of Closet Space that Is Connected to the Updated Full Bathroom with Tiled Wood Like Flooring and Bathtub with Tile Surround. There is an Additional Bedroom on this Level and Access to the Homes Crawl Space. The Upper Level Features a Unique Built In Storage Shelving Unit on the Staircase and 2 Large Bedrooms with Lots of Natural Light. There is Also a Full Bathroom and Storage Closets that Compete the Upstairs Level. Keep Your Car Clean and Warm in the 1 Car Attached Garage! The Oil Tank is Located Above Ground in the Backyard. This Home is Located Near Popular Dining and Shopping Attractions With Easy Access to Major Roadways. This is an AS-IS Sale - Seller Will Obtain the Township Certificate of Occupancy and a 1 Year Home Warranty Is Included in the Sale!
Location
State NJ
County Gloucester
Area Washington Twp (20818)
Zoning PR1
Rooms
Other Rooms Living Room, Dining Room, Primary Bedroom, Bedroom 2, Bedroom 3, Kitchen, Bedroom 1, Laundry
Interior
Interior Features Kitchen - Eat-In
Hot Water Electric
Heating Oil
Cooling Central A/C
Flooring Fully Carpeted, Vinyl, Tile/Brick
Fireplaces Number 1
Fireplaces Type Brick
Equipment Built-In Range, Oven - Self Cleaning, Dishwasher, Refrigerator, Disposal, Built-In Microwave
Fireplace Y
Appliance Built-In Range, Oven - Self Cleaning, Dishwasher, Refrigerator, Disposal, Built-In Microwave
Heat Source Oil
Laundry Main Floor
Exterior
Exterior Feature Patio(s)
Parking Features Inside Access
Garage Spaces 4.0
Utilities Available Cable TV
Water Access N
Roof Type Pitched,Shingle
Accessibility None
Porch Patio(s)
Attached Garage 1
Total Parking Spaces 4
Garage Y
Building
Lot Description Front Yard, Rear Yard, SideYard(s)
Story 1.5
Sewer Public Sewer
Water Public
Architectural Style Cape Cod, Traditional
Level or Stories 1.5
Additional Building Above Grade
New Construction N
Others
Senior Community No
Tax ID 18-00192 13-00008
Ownership Fee Simple
Acceptable Financing Conventional, VA, FHA 203(b)
Listing Terms Conventional, VA, FHA 203(b)
Financing Conventional,VA,FHA 203(b)
Read Less Info
Want to know what your home might be worth? Contact us for a FREE valuation!

Our team is ready to help you sell your home for the highest possible price ASAP

Bought with Colithea N Faucett • BHHS Fox & Roach-Mt Laurel
GET MORE INFORMATION

REALTOR® | License ID: 1111154







