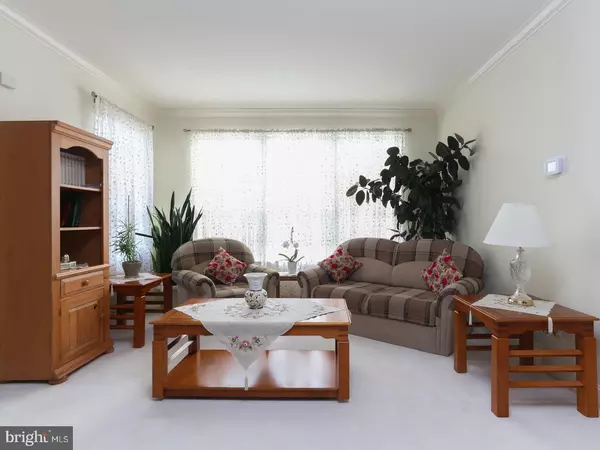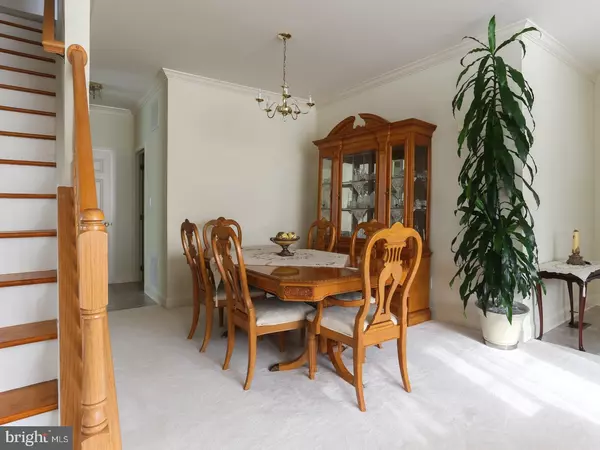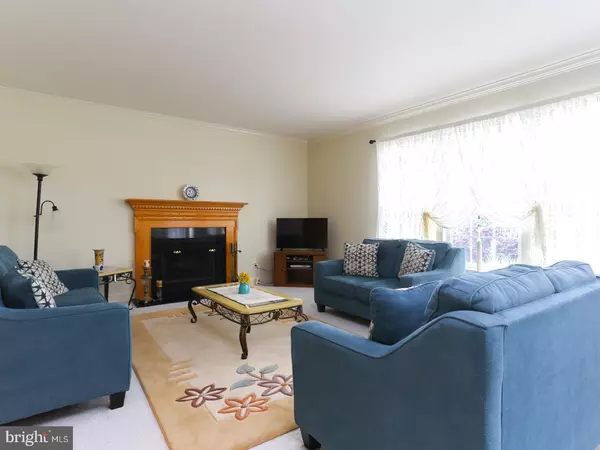$370,000
$379,900
2.6%For more information regarding the value of a property, please contact us for a free consultation.
4 Beds
3 Baths
2,646 SqFt
SOLD DATE : 10/14/2019
Key Details
Sold Price $370,000
Property Type Single Family Home
Sub Type Detached
Listing Status Sold
Purchase Type For Sale
Square Footage 2,646 sqft
Price per Sqft $139
Subdivision Mapleton
MLS Listing ID NJBL345090
Sold Date 10/14/19
Style Colonial
Bedrooms 4
Full Baths 2
Half Baths 1
HOA Y/N N
Abv Grd Liv Area 2,646
Originating Board BRIGHT
Year Built 1999
Annual Tax Amount $8,930
Tax Year 2019
Lot Size 8,681 Sqft
Acres 0.2
Lot Dimensions 63.00 x 128.00
Property Description
Beautiful 4 bedroom 2.5 bath nearly 2700 sq.ft. colonial home with large bonus room in desirable Mapleton community is move in ready! Features a modern open floor plan and much more on a spacious corner lot. Step into the entryway with a nice closet, bright & airy Living Room, formal Dining Room, a lovely kitchen includes 42 in. cabinets, tile back splash, built-in microwave, two pantries and crown molding. Family Room consists of a cozy fireplace with oak mantle, crown molding and berber carpet. Spacious Master Bedroom includes a cathedral ceiling, recessed lighting, ceiling fan w/light, 2 closets, one walk-in & master bath features double sinks, tile floor, double shower w/tile, Jacuzzi tub, corian counter upgraded light fixtures & faucets. The other three bedrooms are in neutral tones, 2 have double closets, one walk-in. Large Bonus Room is bright and spacious with cathedral ceiling & berber carpet. Enjoy the full English Basement with high ceiling ready to be finished. Stone front and exterior includes a lovely 2 tier paver patio and beautiful landscaping, a perfect setting for entertaining inside a new white vinyl fencing. One of the nicest lots in the Mapleton community ! Come and take a look at this unique house today, this property will not last. Minutes to NJTPK, Route 295, the Joint Base and Hamilton Train Station. See this home today!
Location
State NJ
County Burlington
Area Mansfield Twp (20318)
Zoning R-1
Rooms
Other Rooms Living Room, Dining Room, Bedroom 2, Bedroom 3, Kitchen, Family Room, Laundry, Bonus Room, Primary Bathroom
Basement English, Full
Interior
Interior Features Butlers Pantry, Ceiling Fan(s), Pantry, Carpet, Family Room Off Kitchen, Formal/Separate Dining Room, Primary Bath(s), Recessed Lighting, Stall Shower, Walk-in Closet(s)
Heating Forced Air
Cooling Central A/C
Flooring Carpet
Equipment Built-In Microwave, Built-In Range, Refrigerator, Washer, Dryer, Water Heater
Fireplace Y
Window Features Double Pane
Appliance Built-In Microwave, Built-In Range, Refrigerator, Washer, Dryer, Water Heater
Heat Source Natural Gas
Exterior
Parking Features Other
Garage Spaces 2.0
Fence Vinyl
Water Access N
Roof Type Asphalt
Accessibility 2+ Access Exits
Attached Garage 2
Total Parking Spaces 2
Garage Y
Building
Story 2
Sewer Public Sewer
Water Public
Architectural Style Colonial
Level or Stories 2
Additional Building Above Grade, Below Grade
New Construction N
Schools
Elementary Schools John Hydock E.S.
Middle Schools Northern Burl. Co. Reg. Jr. M.S.
High Schools Northern Burl. Co. Reg. Sr. H.S.
School District Mansfield Township Public Schools
Others
Pets Allowed Y
Senior Community No
Tax ID 18-00010 09-00001
Ownership Fee Simple
SqFt Source Assessor
Acceptable Financing Cash, Conventional, FHA, VA
Listing Terms Cash, Conventional, FHA, VA
Financing Cash,Conventional,FHA,VA
Special Listing Condition Standard
Pets Allowed Number Limit
Read Less Info
Want to know what your home might be worth? Contact us for a FREE valuation!

Our team is ready to help you sell your home for the highest possible price ASAP

Bought with Anjani D Kumar • ERA Central Realty Group - Bordentown
GET MORE INFORMATION

REALTOR® | License ID: 1111154







