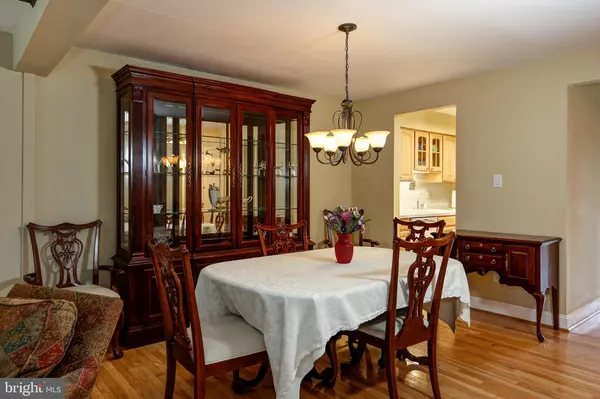$245,000
$244,900
For more information regarding the value of a property, please contact us for a free consultation.
3 Beds
3 Baths
1,944 SqFt
SOLD DATE : 10/04/2019
Key Details
Sold Price $245,000
Property Type Townhouse
Sub Type Interior Row/Townhouse
Listing Status Sold
Purchase Type For Sale
Square Footage 1,944 sqft
Price per Sqft $126
Subdivision Innisfree
MLS Listing ID NJBL355206
Sold Date 10/04/19
Style Contemporary
Bedrooms 3
Full Baths 2
Half Baths 1
HOA Y/N N
Abv Grd Liv Area 1,452
Originating Board BRIGHT
Year Built 1983
Annual Tax Amount $5,418
Tax Year 2019
Lot Size 3,000 Sqft
Acres 0.07
Lot Dimensions 24.00 x 125.00
Property Description
Imagine It's Yours... Here's A (NO Fees) Contemporary Townhome Offering A Refreshingly Modern Look. Set In The Highly Acclaimed "Innisfree" Community, Featuring: Polished Hardwoods T/O The Main Level; New Kitchen w/Glass Breakfront Cabinetry & Pull-Out Drawers, Beveled Edge Counters, Ceramic Tile Surrounds; Highlighted By A Classic Brick Fireplace And Sleek Ceiling Beams, The Great Room's Double Set Of Andersen Sliders Lead To New Raised Deck And Paver Patio, All Wrapped In Privacy Fencing; The Basement Offers A Beautifully Finished Space w/Berber Carpet And A Separate Un-Finished Space For Storage; 3 Dreamy Bedrooms, Including A Master Suite Of Huge Proportions; All Of The Bathrooms Offer A Fresh Modern Touch, Replacement Windows T/O, HW Heater Is 2Yrs; Call To See It Today!!
Location
State NJ
County Burlington
Area Mount Laurel Twp (20324)
Zoning RESIDENTIAL
Rooms
Other Rooms Dining Room, Primary Bedroom, Bedroom 2, Bedroom 3, Kitchen, Basement, Great Room
Basement Partially Finished, Drainage System
Interior
Interior Features Carpet, Ceiling Fan(s), Combination Dining/Living, Dining Area, Exposed Beams, Floor Plan - Traditional, Kitchen - Eat-In, Primary Bath(s), Recessed Lighting, Stall Shower, Tub Shower, Upgraded Countertops, Window Treatments, Wood Floors, Attic/House Fan
Hot Water Electric
Heating Heat Pump - Electric BackUp
Cooling Central A/C
Flooring Carpet, Ceramic Tile, Hardwood
Fireplaces Number 1
Fireplaces Type Brick, Mantel(s)
Equipment Dishwasher, Disposal, Dryer - Electric, Oven - Self Cleaning, Oven/Range - Electric, Refrigerator, Washer, Water Heater
Fireplace Y
Window Features Replacement
Appliance Dishwasher, Disposal, Dryer - Electric, Oven - Self Cleaning, Oven/Range - Electric, Refrigerator, Washer, Water Heater
Heat Source Electric
Laundry Upper Floor
Exterior
Exterior Feature Deck(s), Patio(s)
Parking Features Garage - Front Entry, Built In, Inside Access, Garage Door Opener
Garage Spaces 3.0
Fence Privacy
Utilities Available Under Ground
Water Access N
Roof Type Shingle
Accessibility None
Porch Deck(s), Patio(s)
Attached Garage 1
Total Parking Spaces 3
Garage Y
Building
Story 2
Foundation Block
Sewer Public Sewer
Water Public
Architectural Style Contemporary
Level or Stories 2
Additional Building Above Grade, Below Grade
New Construction N
Schools
High Schools Lenape H.S.
School District Mount Laurel Township Public Schools
Others
Pets Allowed Y
Senior Community No
Tax ID 24-01005 06-00028
Ownership Fee Simple
SqFt Source Assessor
Acceptable Financing Conventional, FHA, VA
Listing Terms Conventional, FHA, VA
Financing Conventional,FHA,VA
Special Listing Condition Standard
Pets Allowed No Pet Restrictions
Read Less Info
Want to know what your home might be worth? Contact us for a FREE valuation!

Our team is ready to help you sell your home for the highest possible price ASAP

Bought with Jenny Albaz • Long & Foster Real Estate, Inc.
GET MORE INFORMATION

REALTOR® | License ID: 1111154







