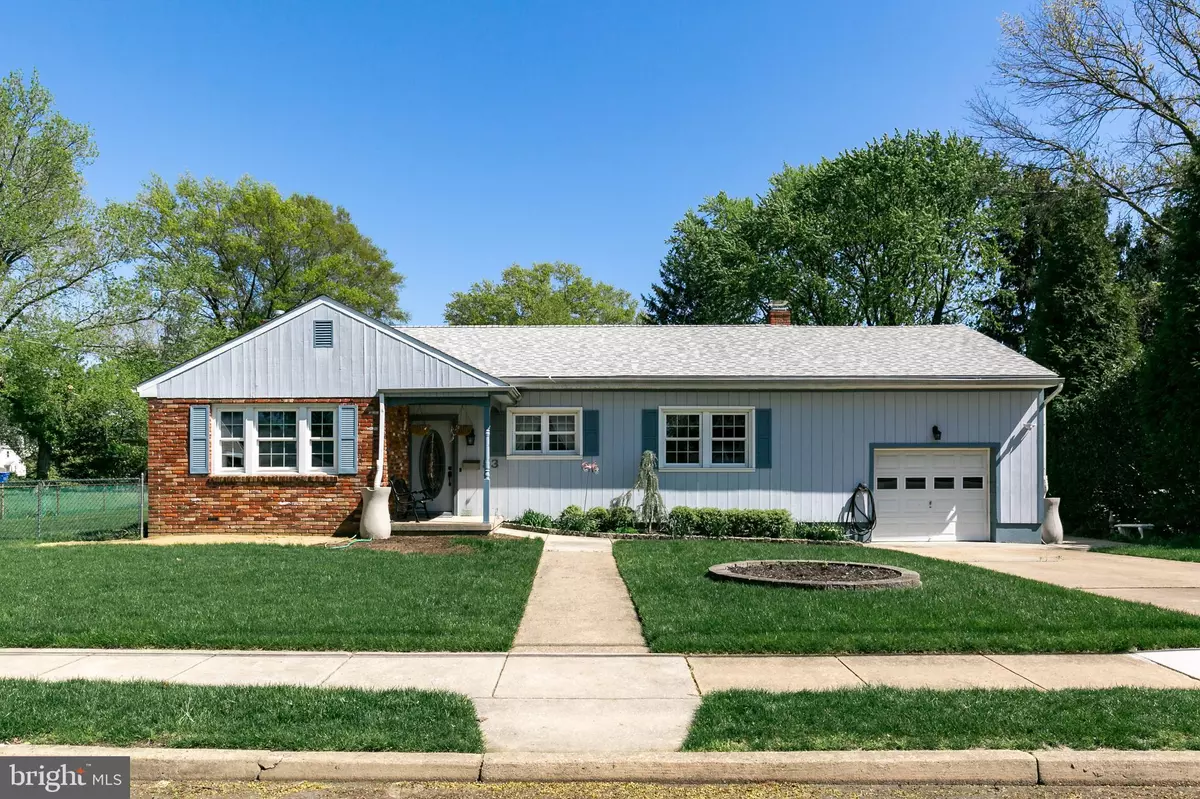$332,000
$335,000
0.9%For more information regarding the value of a property, please contact us for a free consultation.
4 Beds
3 Baths
3,045 SqFt
SOLD DATE : 10/01/2019
Key Details
Sold Price $332,000
Property Type Single Family Home
Sub Type Detached
Listing Status Sold
Purchase Type For Sale
Square Footage 3,045 sqft
Price per Sqft $109
Subdivision Arrowhead Estates
MLS Listing ID NJBL342430
Sold Date 10/01/19
Style Other
Bedrooms 4
Full Baths 2
Half Baths 1
HOA Y/N N
Abv Grd Liv Area 3,045
Originating Board BRIGHT
Year Built 1952
Annual Tax Amount $9,489
Tax Year 2019
Lot Size 0.349 Acres
Acres 0.35
Lot Dimensions 104.00 x 146.00
Property Description
A Very Rare Opportunity in Marlton! This Custom home with In-Law Suite and Full Basement has been completely remodeled, Truly a One-Of-A-Kind! Located in the center of town within walking distance of Main Street, and a short distance to local restaurants and shopping. This unique home provides the comfort, space and yet also the separation of two homes combined into one! The Main entrance foyer welcomes you with gorgeous wide plank, hand scraped hardwood flooring. Spacious family room with French doors, lovely sitting area/den, and Wow the Farmhouse Kitchen you've been dreaming of, with center island and wine cooler,, recessed lighting, stainless steel appliances, and wood burning fireplace in the heart of the kitchen! The kitchen is also open to the dining area/breakfast room, and up the single flight of stairs tucked in the corner, is the private Master Bedroom suite with large walk-in closet and half bath. Continuing through the main floor is a comfortable second bedroom, full bathroom, and possible third bedroom which is currently set up as a home office. The main entrance for the In-Law Suite is provided in the back of the home from the patio, however there is also accessibility from the interior through a door in the office/den. This In-Law Suite is more spacious than many condos! A long Great-Room combo living/dining room with hardwood flooring, full kitchen, large Master Bedroom with huge walk-in closet, 2nd bedroom with built-ins plus closet, and a spacious full bathroom to include a full tub & shower Plus another separate handicapped accessible shower stall, doorways are also wheelchair accessible. All of this Plus a Full Unfinished Basement which offers tons of storage and potential to be finished for future needs. A huge laundry room on the main level with access to the patio and fenced yard, and a half garage with automatic opener. Some of the many additional upgrades to this home include a newer Roof, Washer/Dryer (2 yrs), New Hot Water Heater (2019), upgraded electrical, basement waterproofing system, front yard sprinkler system, and so much more! This home is centrally located in Marlton, close to major highways, and award winning Evesham Township Schools. Come Check out Everything that makes Marlton the #1 place to live as voted in South Jersey Magazine for 2018! Make Your Appointment Today!
Location
State NJ
County Burlington
Area Evesham Twp (20313)
Zoning MD
Rooms
Other Rooms Living Room, Primary Bedroom, Sitting Room, Kitchen, Breakfast Room, Bedroom 1, In-Law/auPair/Suite, Laundry, Bathroom 2, Half Bath, Additional Bedroom
Basement Unfinished, Water Proofing System, Sump Pump, Interior Access
Main Level Bedrooms 3
Interior
Interior Features Attic/House Fan, Attic, Carpet, Ceiling Fan(s), Entry Level Bedroom, Kitchen - Country, Recessed Lighting, Stall Shower, Walk-in Closet(s), Wood Floors, Built-Ins, Combination Dining/Living, Combination Kitchen/Dining, Crown Moldings, Exposed Beams
Heating Forced Air
Cooling Central A/C
Flooring Hardwood, Carpet
Fireplaces Number 1
Fireplaces Type Wood, Brick
Fireplace Y
Heat Source Natural Gas
Laundry Main Floor
Exterior
Exterior Feature Patio(s)
Water Access N
Accessibility Grab Bars Mod, Accessible Switches/Outlets, 2+ Access Exits, 32\"+ wide Doors, 36\"+ wide Halls
Porch Patio(s)
Garage N
Building
Lot Description Front Yard, SideYard(s), Rear Yard
Story 1.5
Foundation Crawl Space
Sewer Public Sewer
Water Public
Architectural Style Other
Level or Stories 1.5
Additional Building Above Grade, Below Grade
New Construction N
Schools
High Schools Cherokee H.S.
School District Evesham Township
Others
Senior Community No
Tax ID 13-00004 14-00009
Ownership Fee Simple
SqFt Source Assessor
Special Listing Condition Standard
Read Less Info
Want to know what your home might be worth? Contact us for a FREE valuation!

Our team is ready to help you sell your home for the highest possible price ASAP

Bought with Anna Cable • Weichert Realtors-Medford
GET MORE INFORMATION

REALTOR® | License ID: 1111154







