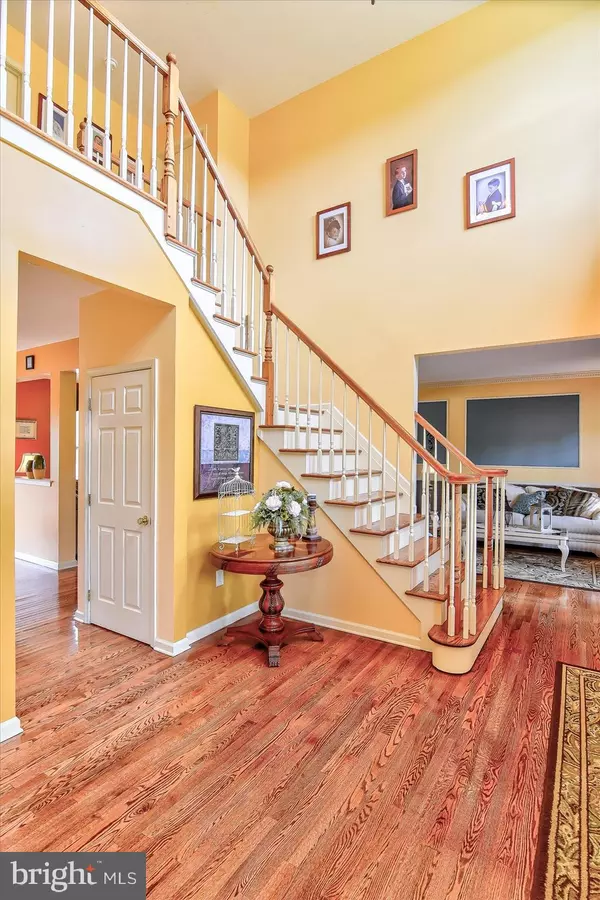$419,000
$430,000
2.6%For more information regarding the value of a property, please contact us for a free consultation.
4 Beds
3 Baths
2,408 SqFt
SOLD DATE : 09/24/2019
Key Details
Sold Price $419,000
Property Type Single Family Home
Sub Type Detached
Listing Status Sold
Purchase Type For Sale
Square Footage 2,408 sqft
Price per Sqft $174
Subdivision Plumsted Point
MLS Listing ID NJOC137024
Sold Date 09/24/19
Style Colonial
Bedrooms 4
Full Baths 2
Half Baths 1
HOA Y/N N
Abv Grd Liv Area 2,408
Originating Board BRIGHT
Year Built 2001
Annual Tax Amount $9,601
Tax Year 2018
Lot Size 0.920 Acres
Acres 0.92
Property Description
You will be wowed from the second you arrive w/ its rich details & decorative touches! Be greeted by meticulous curb appeal & swept away with the gracious 2 story foyer inviting your guests; embellished w/ decorative moldings! Home features 4 bedrooms 2.5 baths and a 2-car garage in a beautiful neighborhood! Kitchen features a center island, & tile backsplash that flows graciously into the family room with a fireplace. Master bedroom, grand in scale, features a walk-in closet & its own lavish bath. Need some additional space? You must see this finished basement complete with an additional living area and an awesome game room & bar!!!! There is even more! The yard features a composite rear deck with pool nearby to enjoy the beautiful weather! Huge yard is completed fenced in too!This is surely a home to please the most discriminating buyers!
Location
State NJ
County Ocean
Area Plumsted Twp (21524)
Zoning RA2
Rooms
Other Rooms Living Room, Dining Room, Primary Bedroom, Bedroom 2, Bedroom 3, Kitchen, Family Room, Basement, Foyer, Bedroom 1, Laundry, Primary Bathroom
Basement Fully Finished
Interior
Interior Features Attic, Chair Railings, Crown Moldings, Formal/Separate Dining Room, Kitchen - Island, Primary Bath(s), Pantry, Stall Shower, Wainscotting, Walk-in Closet(s), Wood Floors, Recessed Lighting, Bar, Family Room Off Kitchen, Kitchen - Eat-In, Kitchen - Table Space, Floor Plan - Open, Sprinkler System
Heating Forced Air
Cooling Central A/C
Flooring Carpet, Hardwood, Ceramic Tile
Fireplaces Number 1
Fireplaces Type Wood
Equipment Dishwasher, Refrigerator, Oven - Single, Stove, Range Hood
Fireplace Y
Window Features Wood Frame,Palladian
Appliance Dishwasher, Refrigerator, Oven - Single, Stove, Range Hood
Heat Source Natural Gas
Laundry Main Floor
Exterior
Exterior Feature Brick, Deck(s), Porch(es)
Garage Other
Garage Spaces 2.0
Fence Fully
Pool Above Ground
Waterfront N
Water Access N
View Water
Roof Type Shingle,Shake
Accessibility Doors - Swing In, 2+ Access Exits
Porch Brick, Deck(s), Porch(es)
Attached Garage 2
Total Parking Spaces 2
Garage Y
Building
Story 2
Sewer Septic Exists
Water Public, Well
Architectural Style Colonial
Level or Stories 2
Additional Building Above Grade, Below Grade
Structure Type 2 Story Ceilings
New Construction N
Schools
Elementary Schools New Egypt E.S.
Middle Schools New Egypt M.S.
High Schools New Egypt H.S.
School District Plumsted Township
Others
Senior Community No
Tax ID 24-00075 01-00006
Ownership Fee Simple
SqFt Source Assessor
Acceptable Financing Conventional, FHA, Cash, VA
Horse Property N
Listing Terms Conventional, FHA, Cash, VA
Financing Conventional,FHA,Cash,VA
Special Listing Condition Standard
Read Less Info
Want to know what your home might be worth? Contact us for a FREE valuation!

Our team is ready to help you sell your home for the highest possible price ASAP

Bought with Pamela El-Ghoul • Keller Williams Realty West Monmouth
GET MORE INFORMATION

REALTOR® | License ID: 1111154







