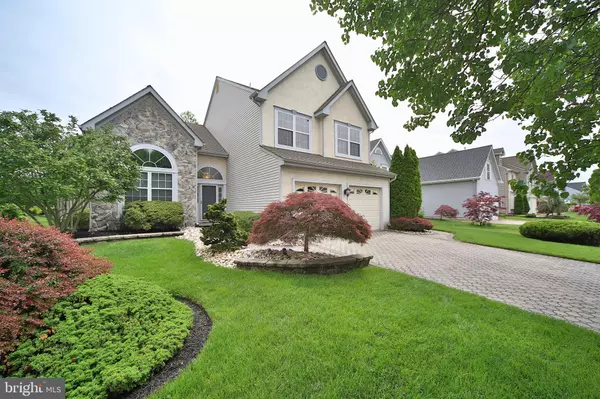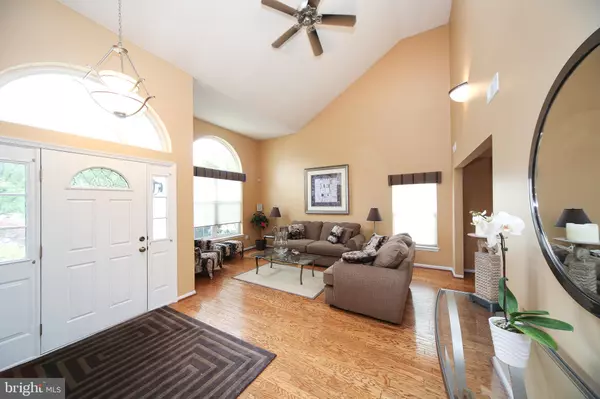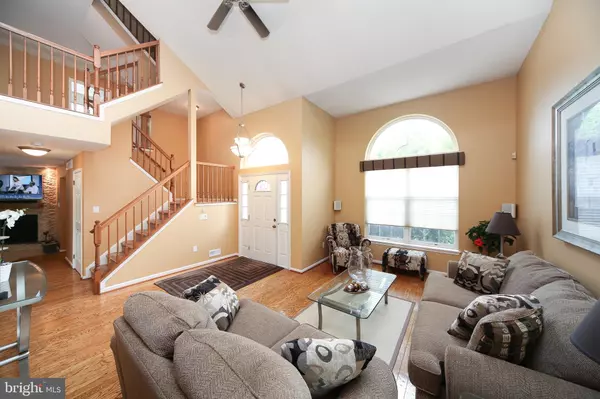$365,000
$369,000
1.1%For more information regarding the value of a property, please contact us for a free consultation.
3 Beds
3 Baths
2,419 SqFt
SOLD DATE : 06/21/2019
Key Details
Sold Price $365,000
Property Type Single Family Home
Sub Type Detached
Listing Status Sold
Purchase Type For Sale
Square Footage 2,419 sqft
Price per Sqft $150
Subdivision Stonebridge
MLS Listing ID NJBL344440
Sold Date 06/21/19
Style Colonial
Bedrooms 3
Full Baths 2
Half Baths 1
HOA Fees $25/ann
HOA Y/N Y
Abv Grd Liv Area 2,419
Originating Board BRIGHT
Year Built 1994
Annual Tax Amount $9,012
Tax Year 2018
Lot Size 6,600 Sqft
Acres 0.15
Lot Dimensions 0.00 x 0.00
Property Description
Located in the sought-after development of Stonegate, this grand and spacious colonial offers meticulously kept spaces to enjoy. Enter through the sun-filled 2-story foyer and living room; gleaming hardwood floors lead you through the adjacent dining room and then into the gourmet custom kitchen. Beautiful natural maple cabinets pair with stainless appliances, stunning granite, and custom tiled backsplash to accentuate the flow and functionality of this lovely space. The island, fitted with drawers and storage, provides convenient extra seating and overlooks the open family room, with a stately gas fireplace nestled into the stone wall. Around the corner, find a stylish half bath with granite vanity and a new toilet, a laundry room with utility sink, and access to the 2 car garage. The second level continues to please the most discerning buyer with a classic master bedroom featuring a walk in closet, a large sitting window and a gracious master bath with a tumbled tile shower complete with side jets and a skylight. The extra-large second bedroom is two combined rooms and is presently used as a work out room. This would make a great bedroom complete with game room set up (TV, speakers and receiver included) or could be converted back to two bedrooms with the addition of a wall. The third bedroom on this level is complete with awesome closet organizers and the third level room, currently an office, could be easily used as a fourth bedroom as it has its own closet. The second-floor hall bath has new granite tops, great storage and virtually unused shower/tub combo. The backyard is what completes the package: kitchen sliders take you to a large patio and a fenced in yard with nice landscaping, accented hardscape and a sprinkler system. Newer roof and mechanics. There is pride in ownership from this original owner. Come see what 35 Longbridge Dr offers you.
Location
State NJ
County Burlington
Area Mount Laurel Twp (20324)
Zoning RESIDENTIAL
Rooms
Other Rooms Living Room, Dining Room, Primary Bedroom, Bedroom 2, Bedroom 3, Kitchen, Family Room, Laundry, Loft
Interior
Interior Features Breakfast Area, Carpet, Ceiling Fan(s), Combination Dining/Living, Combination Kitchen/Living, Crown Moldings, Dining Area, Family Room Off Kitchen, Kitchen - Gourmet, Kitchen - Island, Primary Bath(s), Recessed Lighting, Skylight(s), Sprinkler System, Upgraded Countertops, Walk-in Closet(s), Window Treatments, Wood Floors
Heating Forced Air
Cooling Central A/C
Fireplaces Number 1
Fireplaces Type Gas/Propane, Stone
Equipment Built-In Microwave, Built-In Range, Dishwasher, Disposal, Dryer, Icemaker, Microwave, Oven - Self Cleaning, Oven/Range - Gas, Refrigerator, Washer, Water Heater
Fireplace Y
Window Features Double Pane,Skylights
Appliance Built-In Microwave, Built-In Range, Dishwasher, Disposal, Dryer, Icemaker, Microwave, Oven - Self Cleaning, Oven/Range - Gas, Refrigerator, Washer, Water Heater
Heat Source Natural Gas
Exterior
Parking Features Garage - Front Entry, Inside Access, Built In
Garage Spaces 2.0
Water Access N
Accessibility None
Attached Garage 2
Total Parking Spaces 2
Garage Y
Building
Story 3+
Sewer Public Sewer
Water Public
Architectural Style Colonial
Level or Stories 3+
Additional Building Above Grade, Below Grade
New Construction N
Schools
High Schools Lenape Reg
School District Mount Laurel Township Public Schools
Others
Senior Community No
Tax ID 24-00907 03-00050
Ownership Fee Simple
SqFt Source Assessor
Special Listing Condition Standard
Read Less Info
Want to know what your home might be worth? Contact us for a FREE valuation!

Our team is ready to help you sell your home for the highest possible price ASAP

Bought with Jenny Albaz • Long & Foster Real Estate, Inc.
GET MORE INFORMATION

REALTOR® | License ID: 1111154







