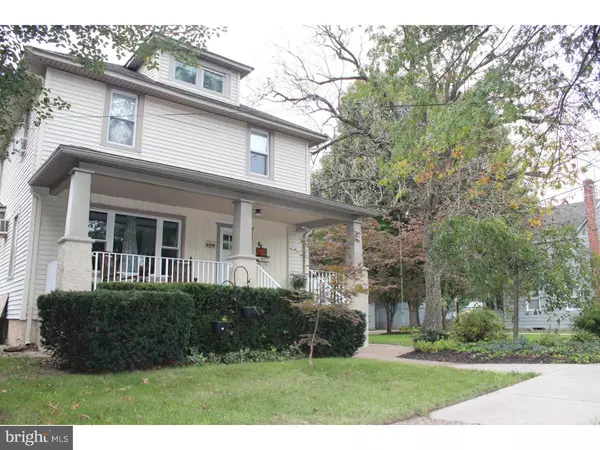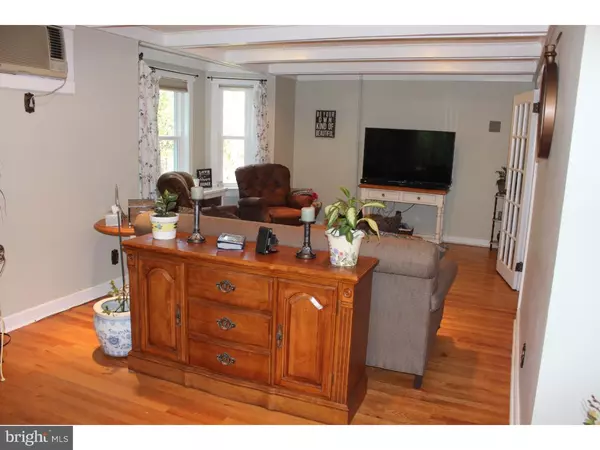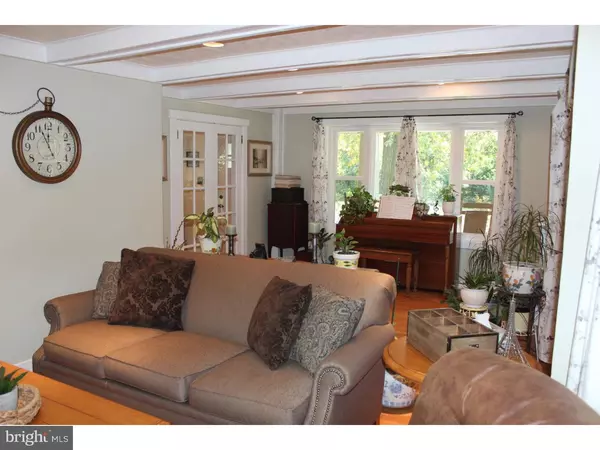$179,900
$185,900
3.2%For more information regarding the value of a property, please contact us for a free consultation.
5 Beds
1 Bath
1,941 SqFt
SOLD DATE : 05/06/2019
Key Details
Sold Price $179,900
Property Type Single Family Home
Sub Type Detached
Listing Status Sold
Purchase Type For Sale
Square Footage 1,941 sqft
Price per Sqft $92
Subdivision None Available
MLS Listing ID 1009983902
Sold Date 05/06/19
Style Colonial
Bedrooms 5
Full Baths 1
HOA Y/N N
Abv Grd Liv Area 1,941
Originating Board TREND
Year Built 1920
Annual Tax Amount $7,430
Tax Year 2018
Lot Size 0.473 Acres
Acres 0.47
Lot Dimensions 95X217
Property Description
5 Bedroom, 2 Full Bath, lovingly cared for single home can now be yours. If you always wanted extra space or that extra room, and still have a place to park the cars under cover, then you need to take a look at this 2 story vinyl sided and upgraded charming home. The driveway is concrete and leads to a 2 car covered carport with a storage area offering a full sized garage door. Out front is a covered porch to relax on as you see the light rail go past. step inside from the new front door that puts you into hardwood floored entry. To the left is the large Living room. Here you'll find hardwood flooring, a high ceiling, new windows, and plenty of sunshine. Make your way to the Dining room where there is plenty of room for everyone. The Dining overlooks the Kitchen that measures 12 x 11. Here you'll notice the tile flooring that will keep your toes warm, since the floor is heated. There is a gas range, refrigerator, dishwasher, double sink, and microwave. Here too is a ceiling fan and loads of cabinets and counter space with bar top. The first floor also includes a spacious Mud room with pantry. Just off of that is a nicely remodeled full Bath with tiled walk in shower. Don't miss the full Basement with walk out door. Up stairs are not only 5 Bedrooms with ceiling fans and great closet space, but also a Den and a walk up attic for storage. The yard offers a deep lot and is freshly landscaped. Access to the light rail line is just a walk away, and major roads are easily accessible.
Location
State NJ
County Burlington
Area Beverly City (20302)
Zoning RES
Rooms
Other Rooms Living Room, Dining Room, Primary Bedroom, Bedroom 2, Bedroom 3, Kitchen, Bedroom 1, Laundry, Other, Attic
Basement Full, Unfinished, Outside Entrance
Interior
Interior Features Butlers Pantry, Ceiling Fan(s)
Hot Water Instant Hot Water
Heating Hot Water, Radiator
Cooling Wall Unit
Flooring Wood
Equipment Dishwasher, Built-In Microwave
Fireplace N
Window Features Replacement
Appliance Dishwasher, Built-In Microwave
Heat Source Natural Gas
Laundry Lower Floor
Exterior
Exterior Feature Porch(es)
Garage Spaces 2.0
Water Access N
Roof Type Shingle
Accessibility None
Porch Porch(es)
Total Parking Spaces 2
Garage N
Building
Story 2
Sewer Public Sewer
Water Public
Architectural Style Colonial
Level or Stories 2
Additional Building Above Grade
New Construction N
Schools
Middle Schools Charles Street School
High Schools Palmyra
School District Palmyra Borough Public Schools
Others
Senior Community No
Tax ID 02-01590-00025 01
Ownership Fee Simple
SqFt Source Assessor
Acceptable Financing Conventional, FHA 203(b), USDA
Listing Terms Conventional, FHA 203(b), USDA
Financing Conventional,FHA 203(b),USDA
Special Listing Condition Standard
Read Less Info
Want to know what your home might be worth? Contact us for a FREE valuation!

Our team is ready to help you sell your home for the highest possible price ASAP

Bought with Val F. Nunnenkamp Jr. • BHHS Fox & Roach-Marlton
GET MORE INFORMATION

REALTOR® | License ID: 1111154







