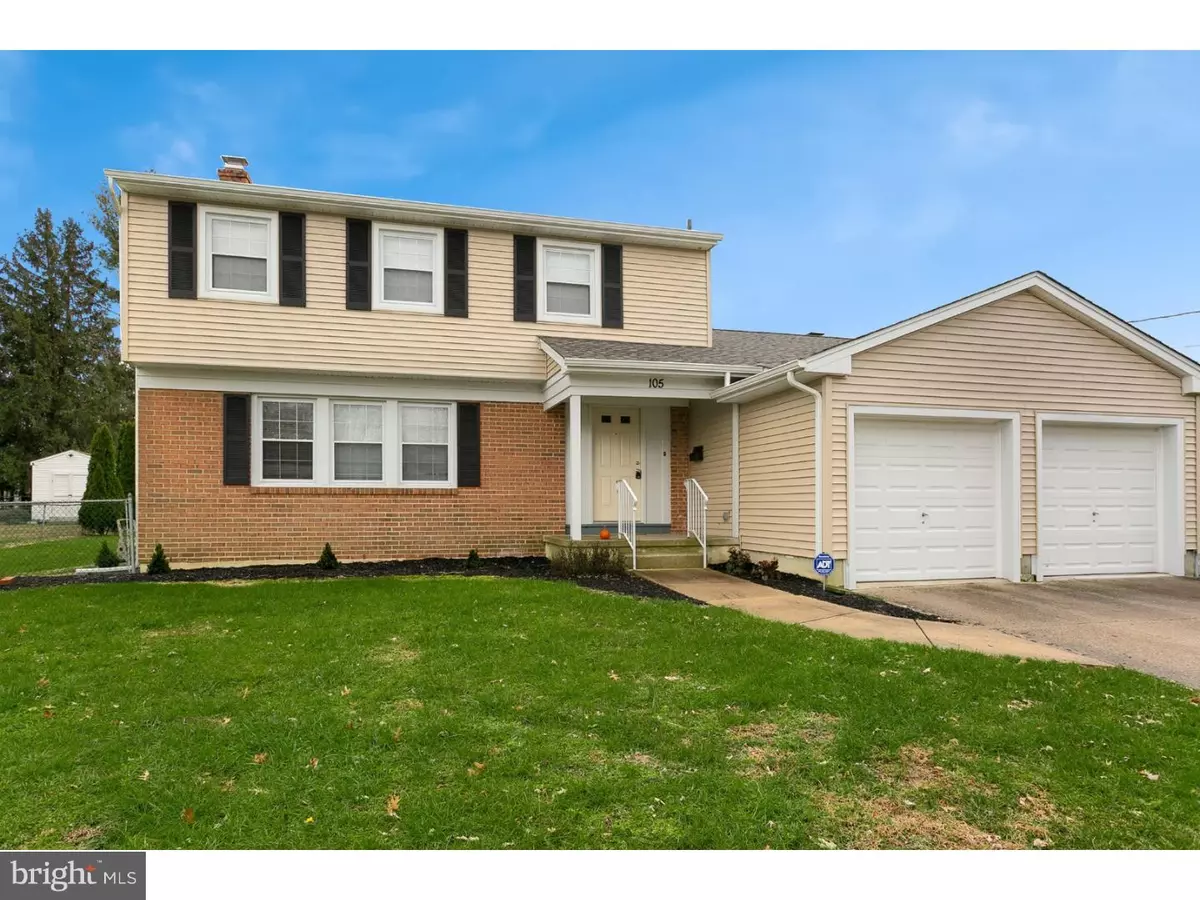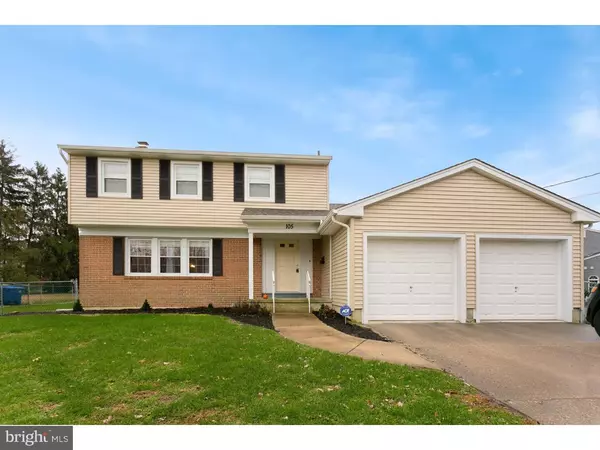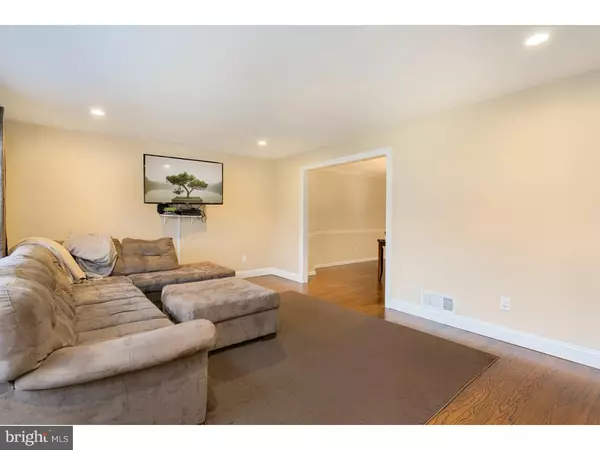$322,000
$325,000
0.9%For more information regarding the value of a property, please contact us for a free consultation.
4 Beds
3 Baths
2,146 SqFt
SOLD DATE : 03/29/2019
Key Details
Sold Price $322,000
Property Type Single Family Home
Sub Type Detached
Listing Status Sold
Purchase Type For Sale
Square Footage 2,146 sqft
Price per Sqft $150
Subdivision Woodstream
MLS Listing ID NJBL164262
Sold Date 03/29/19
Style Colonial
Bedrooms 4
Full Baths 2
Half Baths 1
HOA Y/N N
Abv Grd Liv Area 2,146
Originating Board TREND
Year Built 1966
Annual Tax Amount $8,297
Tax Year 2017
Lot Size 10,890 Sqft
Acres 0.25
Property Description
Welcome home to this gorgeous, turn-key Colonial home in the Woodstream community on a cul-de-sac street. Go green with solar panels and save on electricity! Solar panels sit on a nearly new roof, installed in 2017. Inside you'll find a beautifully updated interior decorated in a neutral color scheme with a great floor plan. The entryway sports with large tiles and hardwood flooring extends throughout the formal Living and Dining Rooms. The eat-in kitchen is adorned with granite countertops, stainless steel appliances, white cabinetry and a mobile island for additional storage and prep space. Step down into your inviting Family Room with full wall brick fireplace. An updated Powder Room and a generously sized Laundry Room are located off this area. The upper level includes a Master Suite with ensuite bathroom. Two of the bedrooms have natural hardwood flooring and the other bedrooms have neutral wall-to-wall carpeting. The living space expands into the finished basement that includes a large area that can be used as an entertainment space. Sliding glass doors off the kitchen lead to an enclosed patio. The home also has a 2-car garage and plenty of parking. Located in a highly rated school system, near shopping and restaurants. Convenient to major highways for the commuter, and just a short drive to Philadelphia and the shore points! Come see why Marlton was just selected #1 town to live in by South Jersey magazine.
Location
State NJ
County Burlington
Area Evesham Twp (20313)
Zoning MD
Rooms
Other Rooms Living Room, Dining Room, Primary Bedroom, Bedroom 2, Bedroom 3, Kitchen, Family Room, Bedroom 1
Basement Full
Interior
Interior Features Primary Bath(s), Kitchen - Island, Stall Shower, Kitchen - Eat-In
Hot Water Natural Gas
Heating Central
Cooling Central A/C
Flooring Wood, Fully Carpeted, Tile/Brick
Fireplaces Number 1
Fireplaces Type Brick
Equipment Oven - Self Cleaning, Dishwasher, Refrigerator, Built-In Microwave
Fireplace Y
Appliance Oven - Self Cleaning, Dishwasher, Refrigerator, Built-In Microwave
Heat Source Natural Gas
Laundry Main Floor
Exterior
Exterior Feature Patio(s)
Parking Features Built In
Garage Spaces 2.0
Utilities Available Cable TV
Water Access N
Roof Type Pitched,Shingle
Accessibility None
Porch Patio(s)
Attached Garage 2
Total Parking Spaces 2
Garage Y
Building
Lot Description Irregular, Front Yard, Rear Yard, SideYard(s)
Story 2
Sewer Public Sewer
Water Public
Architectural Style Colonial
Level or Stories 2
Additional Building Above Grade
Structure Type 9'+ Ceilings
New Construction N
Schools
Elementary Schools Van Zant
Middle Schools Frances Demasi
School District Evesham Township
Others
Senior Community No
Tax ID 13-00003 24-00002
Ownership Fee Simple
SqFt Source Assessor
Acceptable Financing Conventional, VA, FHA 203(b)
Listing Terms Conventional, VA, FHA 203(b)
Financing Conventional,VA,FHA 203(b)
Special Listing Condition Standard
Read Less Info
Want to know what your home might be worth? Contact us for a FREE valuation!

Our team is ready to help you sell your home for the highest possible price ASAP

Bought with Maureen Kulik • BHHS Fox & Roach-Marlton
GET MORE INFORMATION

REALTOR® | License ID: 1111154







