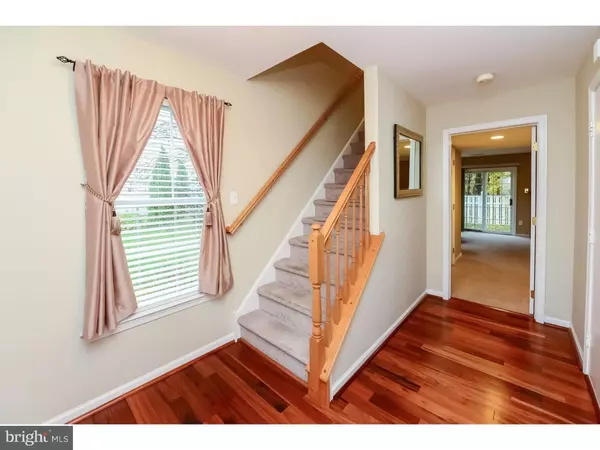$254,000
$257,900
1.5%For more information regarding the value of a property, please contact us for a free consultation.
3 Beds
3 Baths
1,924 SqFt
SOLD DATE : 12/18/2018
Key Details
Sold Price $254,000
Property Type Townhouse
Sub Type Interior Row/Townhouse
Listing Status Sold
Purchase Type For Sale
Square Footage 1,924 sqft
Price per Sqft $132
Subdivision Barton Run
MLS Listing ID NJBL100714
Sold Date 12/18/18
Style Colonial
Bedrooms 3
Full Baths 2
Half Baths 1
HOA Fees $90/mo
HOA Y/N Y
Abv Grd Liv Area 1,924
Originating Board TREND
Year Built 1998
Annual Tax Amount $7,522
Tax Year 2018
Lot Size 3,816 Sqft
Acres 0.09
Lot Dimensions 36X106
Property Description
PREMIUM LOCATION tucked on a quiet cul-de-sac with plenty of off-street parking for residents and guests (Unlike most of the units that are on a main road with limited parking). This meticulously maintained end-unit townhome has almost 2000 sq. feet of Living space and a 1-car Garage. It backs to a wooded buffer for scenic privacy and even has a fenced backyard! Gorgeous Hardwood floors in the Foyer, Living Room, Dining Room and Kitchen. The bump-out Bay Window in the Living Room is an added upgrade. The spacious eat-in Kitchen opens to an Elevated Deck with wooded view. The Family Room has a Gas Log Fireplace with sliders out to the backyard. The Master Bedroom has a large walk-in closet. All the walls are freshly painted in stylish tones. The place just sparkles with pride of ownership!
Location
State NJ
County Burlington
Area Evesham Twp (20313)
Zoning RD-1
Rooms
Other Rooms Living Room, Dining Room, Primary Bedroom, Bedroom 2, Kitchen, Family Room, Bedroom 1
Interior
Interior Features Primary Bath(s), Butlers Pantry, Kitchen - Eat-In
Hot Water Natural Gas
Heating Gas, Forced Air
Cooling Central A/C
Flooring Wood
Fireplaces Number 1
Fireplaces Type Gas/Propane
Equipment Built-In Range, Dishwasher, Refrigerator, Built-In Microwave
Fireplace Y
Appliance Built-In Range, Dishwasher, Refrigerator, Built-In Microwave
Heat Source Natural Gas
Laundry Upper Floor
Exterior
Exterior Feature Deck(s)
Garage Spaces 1.0
Fence Other
Water Access N
Accessibility None
Porch Deck(s)
Attached Garage 1
Total Parking Spaces 1
Garage Y
Building
Story 3+
Sewer Public Sewer
Water Public
Architectural Style Colonial
Level or Stories 3+
Additional Building Above Grade
New Construction N
Schools
Middle Schools Marlton
School District Evesham Township
Others
HOA Fee Include Management
Senior Community No
Tax ID 13-00044 24-00009
Ownership Fee Simple
Read Less Info
Want to know what your home might be worth? Contact us for a FREE valuation!

Our team is ready to help you sell your home for the highest possible price ASAP

Bought with Stephen J Pestridge • Keller Williams Realty - Cherry Hill
GET MORE INFORMATION

REALTOR® | License ID: 1111154







