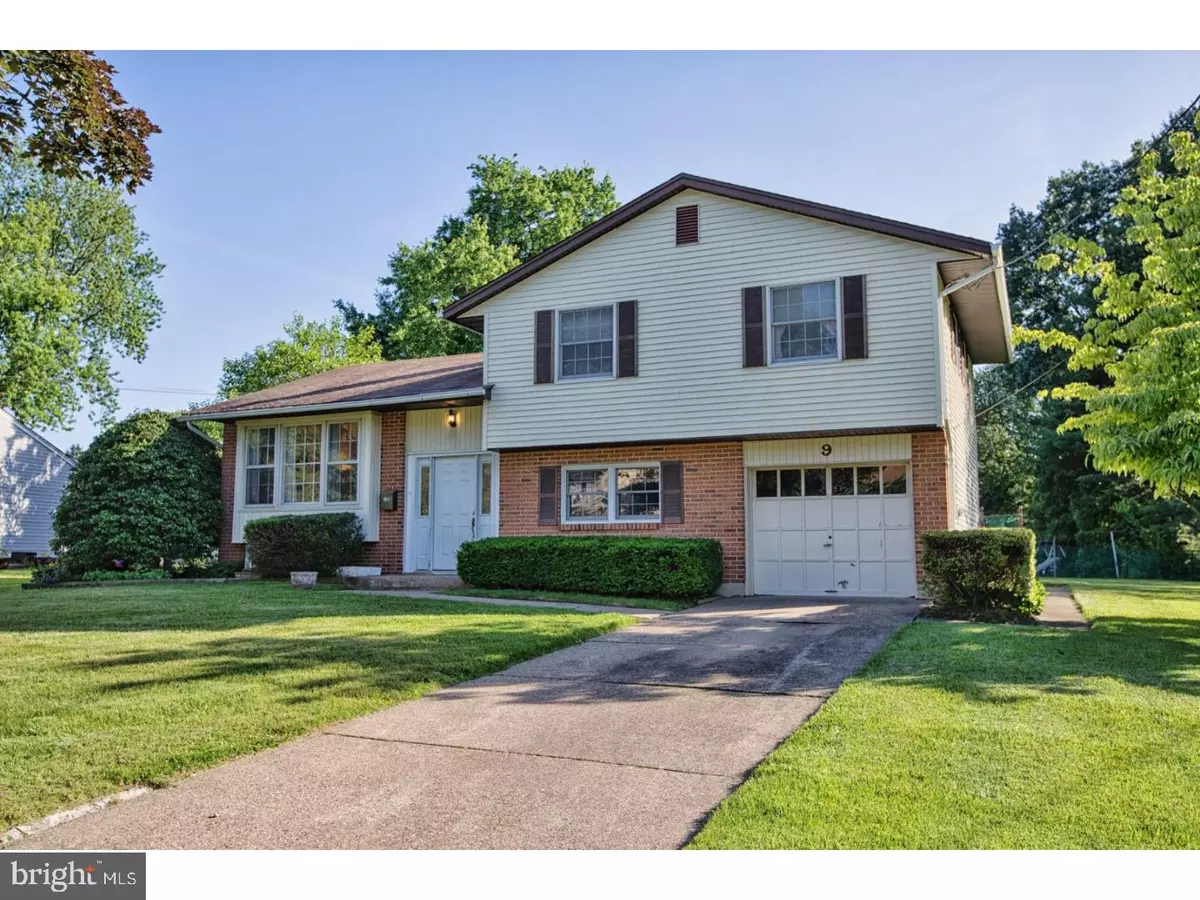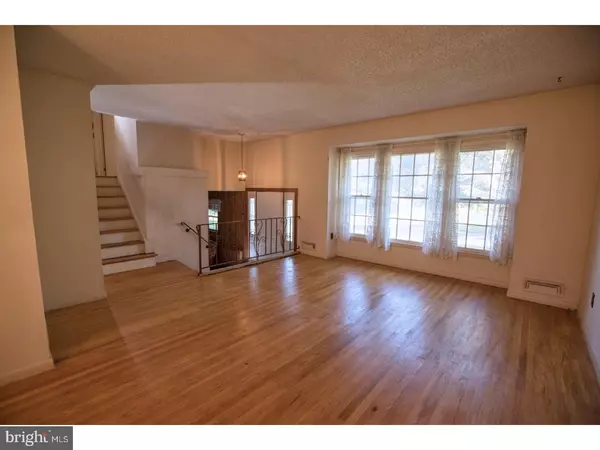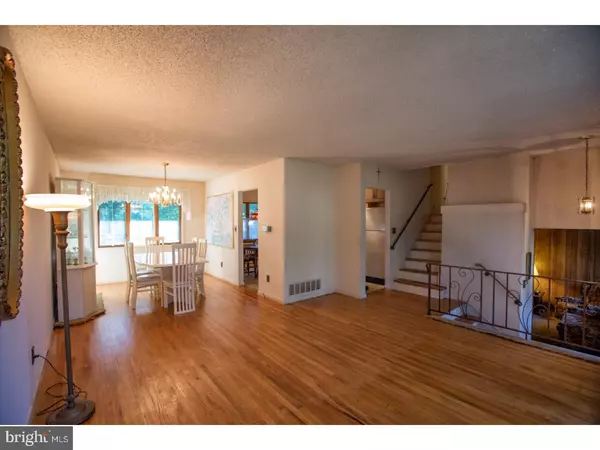$205,000
$215,000
4.7%For more information regarding the value of a property, please contact us for a free consultation.
3 Beds
2 Baths
1,466 SqFt
SOLD DATE : 08/16/2018
Key Details
Sold Price $205,000
Property Type Single Family Home
Sub Type Detached
Listing Status Sold
Purchase Type For Sale
Square Footage 1,466 sqft
Price per Sqft $139
Subdivision Woodstream
MLS Listing ID 1001916138
Sold Date 08/16/18
Style Traditional,Split Level
Bedrooms 3
Full Baths 1
Half Baths 1
HOA Y/N N
Abv Grd Liv Area 1,466
Originating Board TREND
Year Built 1966
Annual Tax Amount $6,558
Tax Year 2017
Lot Size 10,890 Sqft
Acres 0.25
Lot Dimensions UNAVAIL
Property Description
If you are tired of looking at all of the slapped together, poorly done re-habs out there and think....I could have done that so much better myself, HERE IS YOUR CHANCE!!! Do it yourself and build equity, lots of it AND still live here while you are doing it. Situated in one of Marlton's favorite neighborhoods of Woodstream. Rare find in a Split level to also have a basement in addition to the family room, but this home has it! 3 bedroom, 1.5 bath home with partial brick front and situated on a gracious lot with a terrific, oversized rear yard. Hardwood flooring is found in the living room & dining room (carpeting just removed) and under the carpet at the 2nd floor hall and 3 bedrooms). Kitchen was updated and features beautiful glazed kitchen cabinets, gorgeous backsplash and stunning granite counters. Lower level offers a huge family room with French styled door to a wonderful 3 season sunroom, as well as access to the powder room and the 1 car attached garage. Basement offers finishing potential with high ceiling or lots of storage and also houses the washer, dryer and utility area. An added bonus this time of year, is having the Woodstream Swim Club right in your neighborhood, should you wish to join! For all of the other months of the year, having the J. Harold Vanzant Elementary School and it's terrific playground, also right in the neighborhood, is also a great highlight! Enjoy the new shopping center at Greentree Rd and Rt. 73 with LA Fitness and many other amenities, as well as the existing shops such as Whole Foods, AMC movies theater, TGI Fridays and more! Be to I-295 at both interchanges of Rt 70 or 73, the NJ Turnpike or many other thorofares in 10 minutes or less. There is not much you could need of which is very far by way of businesses, shopping, professional buildings, services, etc. Terrific Cherokee School District is the icing on the cake! Be sure to add this to the MUST SEE list as it will not last long at this price! Home is being sold "AS IS" Conventional Financing or cash only (ceiling in powder room is out as owner didn't realize and water overflowed from tub and came through ceiling and roof had leaked at one point and did some damage around foyer area - other than that Seller is a POA but is unaware of anything major, just wants home priced for a quick and easy sale, hence the "AS IS".
Location
State NJ
County Burlington
Area Evesham Twp (20313)
Zoning MD
Rooms
Other Rooms Living Room, Dining Room, Primary Bedroom, Bedroom 2, Kitchen, Family Room, Bedroom 1, Other
Basement Full, Unfinished
Interior
Interior Features Ceiling Fan(s), Kitchen - Eat-In
Hot Water Natural Gas
Heating Gas, Forced Air
Cooling Central A/C
Flooring Wood, Fully Carpeted, Vinyl, Tile/Brick
Equipment Built-In Range, Dishwasher, Built-In Microwave
Fireplace N
Appliance Built-In Range, Dishwasher, Built-In Microwave
Heat Source Natural Gas
Laundry Basement
Exterior
Exterior Feature Porch(es)
Parking Features Inside Access, Garage Door Opener
Garage Spaces 3.0
Utilities Available Cable TV
Water Access N
Roof Type Pitched,Shingle
Accessibility None
Porch Porch(es)
Attached Garage 1
Total Parking Spaces 3
Garage Y
Building
Lot Description Level, Front Yard, Rear Yard, SideYard(s)
Story Other
Foundation Brick/Mortar
Sewer Public Sewer
Water Public
Architectural Style Traditional, Split Level
Level or Stories Other
Additional Building Above Grade
New Construction N
Schools
School District Evesham Township
Others
Senior Community No
Tax ID 13-00003 02-00007
Ownership Fee Simple
Acceptable Financing Conventional
Listing Terms Conventional
Financing Conventional
Read Less Info
Want to know what your home might be worth? Contact us for a FREE valuation!

Our team is ready to help you sell your home for the highest possible price ASAP

Bought with John C O'Sullivan • All-Ways Agency
GET MORE INFORMATION

REALTOR® | License ID: 1111154







