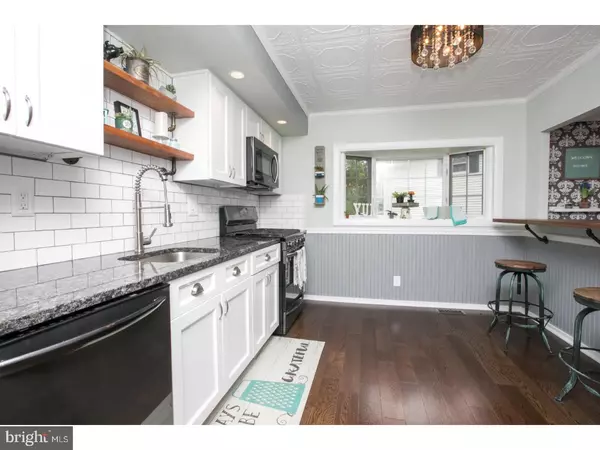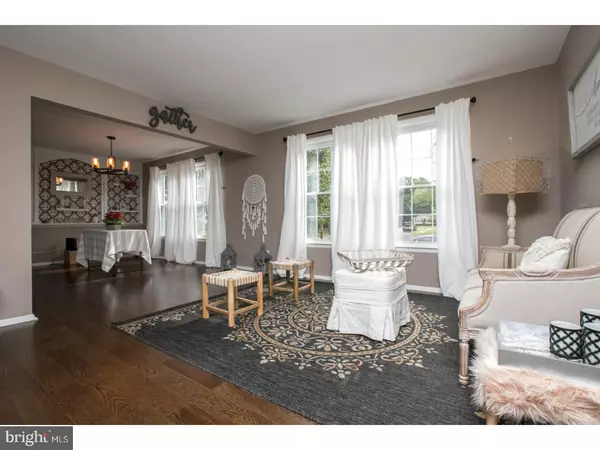$284,000
$289,000
1.7%For more information regarding the value of a property, please contact us for a free consultation.
4 Beds
3 Baths
2,344 SqFt
SOLD DATE : 10/15/2018
Key Details
Sold Price $284,000
Property Type Single Family Home
Sub Type Detached
Listing Status Sold
Purchase Type For Sale
Square Footage 2,344 sqft
Price per Sqft $121
Subdivision Wedgewood
MLS Listing ID 1002040362
Sold Date 10/15/18
Style Ranch/Rambler
Bedrooms 4
Full Baths 2
Half Baths 1
HOA Y/N N
Abv Grd Liv Area 2,344
Originating Board TREND
Year Built 1967
Annual Tax Amount $7,371
Tax Year 2017
Lot Size 5,734 Sqft
Acres 0.13
Lot Dimensions 47X122
Property Description
Welcome is how you will feel when you enter 10 Hastings Court. No detail was missed on this immaculate renovation. What isn't new? The current owners have added new windows, hot water heater, ceiling fans, kitchen w/ black stainless steel appliances, upgraded designer bathrooms, remodeled laundry & storage room, hardwood floors interior & exterior doors, knobs and hinges ? nothing left to do but move in! Energy efficient with nest learning thermostat and new windows. State of the art smart home that responds to your voice including google assist that operates your nest thermostat, nest smoke alarm and nest security system, August smart lock with keypad entry remote access provides ease of coming and going. Hue bridge with white lights that add that ambience to build on. If this isn't enough ? the yard backs up to the Wedgewood Country Club for that perfect backyard setting. No expense was spared on this renovation. Upstairs has bedrooms, 1 full bath and one half bath. Spacious living room and dining room right off the kitchen with a bay window perfect for growing your cooking herbs. Downstairs has large family room, an additional bedroom, full bath room and a laundry room that will make you want to take in laundry. Ample storage and a one car garage. Backyard court with fire pit. Nothing was spared on this renovation. Additional photos will be posted Monday.
Location
State NJ
County Gloucester
Area Washington Twp (20818)
Zoning PR1
Rooms
Other Rooms Living Room, Dining Room, Primary Bedroom, Bedroom 2, Bedroom 3, Kitchen, Family Room, Bedroom 1, Laundry
Basement Full
Interior
Interior Features Ceiling Fan(s), Dining Area
Hot Water Natural Gas
Heating Gas
Cooling Central A/C
Flooring Wood, Fully Carpeted
Fireplace N
Window Features Replacement
Heat Source Natural Gas
Laundry Lower Floor
Exterior
Garage Spaces 1.0
Utilities Available Cable TV
Water Access N
Accessibility None
Total Parking Spaces 1
Garage N
Building
Lot Description Cul-de-sac
Story 1
Sewer Public Sewer
Water Public
Architectural Style Ranch/Rambler
Level or Stories 1
Additional Building Above Grade
New Construction N
Others
Senior Community No
Tax ID 18-00195 02-00047
Ownership Fee Simple
Security Features Security System
Acceptable Financing Conventional, VA, FHA 203(b), USDA
Listing Terms Conventional, VA, FHA 203(b), USDA
Financing Conventional,VA,FHA 203(b),USDA
Read Less Info
Want to know what your home might be worth? Contact us for a FREE valuation!

Our team is ready to help you sell your home for the highest possible price ASAP

Bought with Bruce S Weed Jr. • RE/MAX Community-Williamstown
GET MORE INFORMATION

REALTOR® | License ID: 1111154







