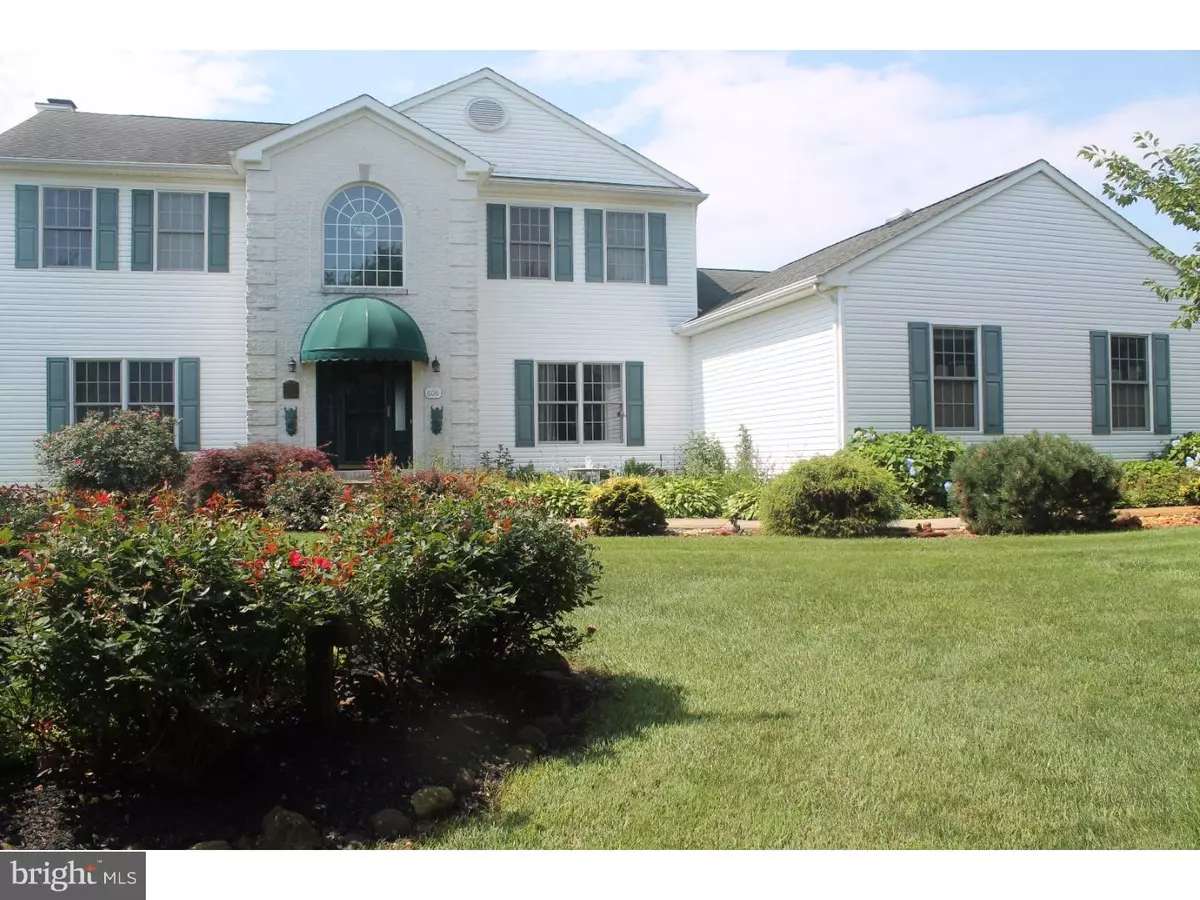$530,000
$549,850
3.6%For more information regarding the value of a property, please contact us for a free consultation.
4 Beds
4 Baths
3,388 SqFt
SOLD DATE : 08/29/2016
Key Details
Sold Price $530,000
Property Type Single Family Home
Sub Type Detached
Listing Status Sold
Purchase Type For Sale
Square Footage 3,388 sqft
Price per Sqft $156
Subdivision None Available
MLS Listing ID 1002652656
Sold Date 08/29/16
Style Colonial
Bedrooms 4
Full Baths 4
HOA Y/N N
Abv Grd Liv Area 3,388
Originating Board TREND
Year Built 1997
Annual Tax Amount $13,449
Tax Year 2015
Lot Size 1.000 Acres
Acres 1.0
Property Description
This elegant and grand Colonial in peaceful Chesterfield offers everything one can wish for. Be ready to let go of stress, in this fantastic property. Enjoy the sweet smell of flowers and have fun in your own private oasis. The beautifully landscaped yard has all amenities for entertaining, featuring a heated in-ground pool with waterfall and spa, a large patio for barbeques, and total privacy. This lot is fully fenced and also provides another large barn building what can be used as 2-car garage, workspace or storage for a small business. The homes spacious, thoughtfully designed floor plans feature formal living and dining areas, family room with wood burning fireplace and a fabulous new kitchen with newer appliances including a large breakfast area. A bedroom with full bathroom and separate entrance is also conveniently located on the main floor. It could be used as guest room or in-law suite. Upstairs are the master suite with sitting area, large walk in closet and bathroom with shower and Jacuzzi tub, as well as 2 more spacious bedrooms and another pretty bathroom. Situated in the lower level is every man's dream of a man cave with wet bar and beer tab, 2 large Televisions, a full bathroom with shower, urinal and TV. There is also an attached, insulated 3-car garage with workbench and a second entrance to the phenomenal basement. The Barn and the pool are only 8 years young. The house is 14 years young with a 40 year roof and a 40 year septic with 3 tanks, laid out for a 5 bedroom house. And there are so many more features! You have to see to believe it. Come and visit today to make this gem your own heaven. Close to Rt 206, I 295, I 195, Turnpike, the shore, New York and Philadelphia, but still quiet living in the country, surrounded by horse farms. A one-year home warranty is offered to the buyer for peace of mind. Owner is realtor
Location
State NJ
County Burlington
Area Chesterfield Twp (20307)
Zoning AG
Direction Northeast
Rooms
Other Rooms Living Room, Dining Room, Primary Bedroom, Bedroom 2, Bedroom 3, Kitchen, Family Room, Bedroom 1, In-Law/auPair/Suite, Laundry, Other, Attic
Basement Full
Interior
Interior Features Primary Bath(s), Butlers Pantry, Ceiling Fan(s), Attic/House Fan, WhirlPool/HotTub, Central Vacuum, Sprinkler System, Water Treat System, Wet/Dry Bar, Stall Shower, Dining Area
Hot Water Propane, S/W Changeover
Heating Propane, Forced Air
Cooling Central A/C
Flooring Wood, Fully Carpeted, Tile/Brick
Fireplaces Type Stone
Equipment Built-In Range, Oven - Self Cleaning, Dishwasher
Fireplace N
Appliance Built-In Range, Oven - Self Cleaning, Dishwasher
Heat Source Bottled Gas/Propane
Laundry Main Floor
Exterior
Exterior Feature Porch(es)
Garage Spaces 7.0
Fence Other
Pool In Ground
Water Access N
Roof Type Pitched,Shingle
Accessibility None
Porch Porch(es)
Total Parking Spaces 7
Garage Y
Building
Lot Description Level, Open, Front Yard, Rear Yard, SideYard(s)
Story 1.5
Foundation Concrete Perimeter
Sewer On Site Septic
Water Well
Architectural Style Colonial
Level or Stories 1.5
Additional Building Above Grade
Structure Type 9'+ Ceilings
New Construction N
Schools
High Schools Northern Burlington County Regional
School District Northern Burlington Count Schools
Others
Tax ID 07-00900-00020 04
Ownership Fee Simple
Security Features Security System
Read Less Info
Want to know what your home might be worth? Contact us for a FREE valuation!

Our team is ready to help you sell your home for the highest possible price ASAP

Bought with Bob Weber • RE/MAX Tri County
GET MORE INFORMATION

REALTOR® | License ID: 1111154







