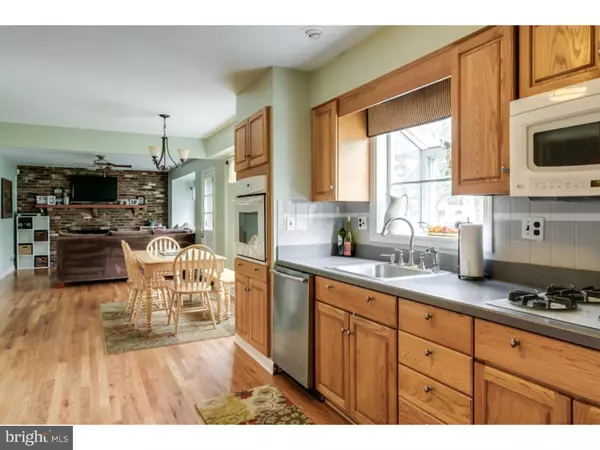$327,500
$329,900
0.7%For more information regarding the value of a property, please contact us for a free consultation.
4 Beds
3 Baths
2,237 SqFt
SOLD DATE : 02/29/2016
Key Details
Sold Price $327,500
Property Type Single Family Home
Sub Type Detached
Listing Status Sold
Purchase Type For Sale
Square Footage 2,237 sqft
Price per Sqft $146
Subdivision Pheasant Run
MLS Listing ID 1002496832
Sold Date 02/29/16
Style Colonial
Bedrooms 4
Full Baths 2
Half Baths 1
HOA Y/N N
Abv Grd Liv Area 2,237
Originating Board TREND
Year Built 1967
Annual Tax Amount $9,518
Tax Year 2015
Lot Size 9,596 Sqft
Acres 0.22
Lot Dimensions 97X160
Property Description
The OPEN floor plan that you have been searching for is finally here. Beautiful center hall colonial with front porch is situated on a quiet dead-end street in the well-kept neighborhood of "Pheasant Run". Sunny and bright with multiple bay windows and glistening hardwood floors on main and upper levels. Master suite has a walk-in closet and updated bathroom with stall shower. Spacious and wide open kitchen with two adjacent closets and a view of the entire first floor including the comfy family room with gas fireplace. This home offers an abundance of storage in exterior shed, oversized two car garage and large laundry room on main level with newer washer and dryer included. The basement has been finished, wonderful play area. Best of all is the picturesque rear yard with large deck which is fenced in. Good school district and a fantastic location, just a short walk to Pheasant Run Swim Club, tons of nearby shopping and a short commute to Philly and major roads.
Location
State NJ
County Burlington
Area Cinnaminson Twp (20308)
Zoning RESID
Rooms
Other Rooms Living Room, Dining Room, Primary Bedroom, Bedroom 2, Bedroom 3, Kitchen, Family Room, Bedroom 1, Laundry, Other, Attic
Basement Full, Fully Finished
Interior
Interior Features Primary Bath(s), Butlers Pantry, Ceiling Fan(s), Stall Shower, Kitchen - Eat-In
Hot Water Natural Gas
Heating Gas, Forced Air
Cooling Central A/C
Flooring Wood, Fully Carpeted, Tile/Brick
Fireplaces Number 1
Fireplaces Type Brick, Gas/Propane
Equipment Cooktop, Oven - Wall, Oven - Self Cleaning, Dishwasher, Refrigerator, Disposal, Built-In Microwave
Fireplace Y
Window Features Bay/Bow,Replacement
Appliance Cooktop, Oven - Wall, Oven - Self Cleaning, Dishwasher, Refrigerator, Disposal, Built-In Microwave
Heat Source Natural Gas
Laundry Main Floor
Exterior
Exterior Feature Deck(s), Porch(es)
Parking Features Inside Access, Oversized
Garage Spaces 5.0
Water Access N
Roof Type Shingle
Accessibility None
Porch Deck(s), Porch(es)
Attached Garage 2
Total Parking Spaces 5
Garage Y
Building
Lot Description Rear Yard
Story 2
Foundation Brick/Mortar
Sewer Public Sewer
Water Public
Architectural Style Colonial
Level or Stories 2
Additional Building Above Grade
New Construction N
Schools
Elementary Schools New Albany
High Schools Cinnaminson
School District Cinnaminson Township Public Schools
Others
Tax ID 08-03009-00046
Ownership Fee Simple
Security Features Security System
Acceptable Financing Conventional, VA, FHA 203(b)
Listing Terms Conventional, VA, FHA 203(b)
Financing Conventional,VA,FHA 203(b)
Read Less Info
Want to know what your home might be worth? Contact us for a FREE valuation!

Our team is ready to help you sell your home for the highest possible price ASAP

Bought with Raymond C Moorhouse • Keller Williams Realty - Moorestown
GET MORE INFORMATION

REALTOR® | License ID: 1111154







