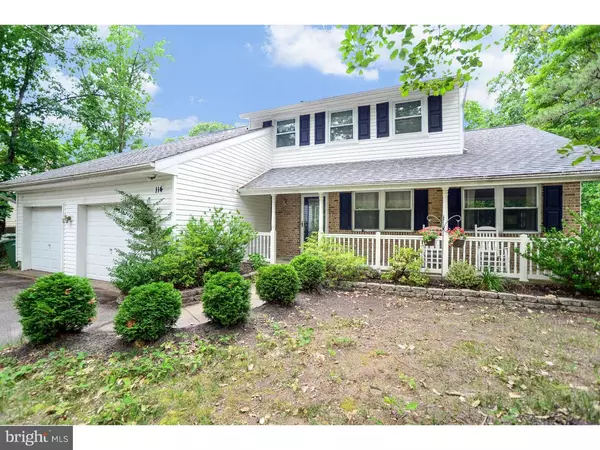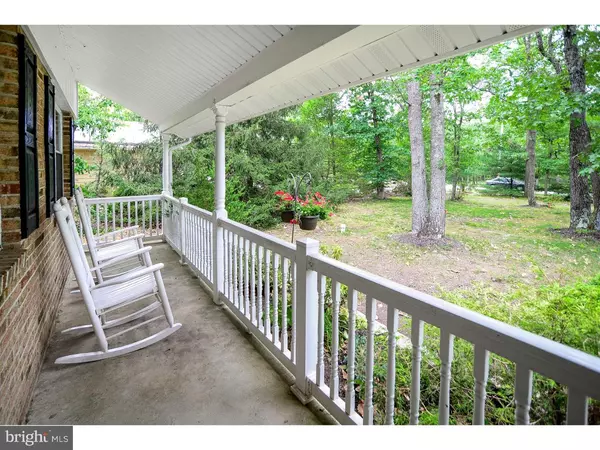$260,000
$269,900
3.7%For more information regarding the value of a property, please contact us for a free consultation.
4 Beds
3 Baths
2,136 SqFt
SOLD DATE : 05/05/2017
Key Details
Sold Price $260,000
Property Type Single Family Home
Sub Type Detached
Listing Status Sold
Purchase Type For Sale
Square Footage 2,136 sqft
Price per Sqft $121
Subdivision Little Mill
MLS Listing ID 1002491564
Sold Date 05/05/17
Style Traditional
Bedrooms 4
Full Baths 2
Half Baths 1
HOA Y/N N
Abv Grd Liv Area 2,136
Originating Board TREND
Year Built 1973
Annual Tax Amount $7,782
Tax Year 2016
Lot Size 0.999 Acres
Acres 1.0
Lot Dimensions 100X435
Property Description
Welcome home to 114 Hopewell Road in Marlton! This large 4 bedroom, 2.5 bath home affords you the opportunity to live within a highly rated school system and close to shops, restaurants and Philadlephia, yet with the serenity that comes from living amidst nature on 1 acre wooded lot. Outside you will enjoy a full covered front porch, rear deck, and plenty of fenced-in backyard. The interior boasts hardwood flooring, a beautiful newer (4 years) eat-in Kitchen with upscale cabinetry, granite, stainless steel appliances, and tiled floor. The family room features a wood stove to help reduce the heating bills in the winter, and sliding doors which lead to the rear yard. A Powder Room with pedestal sink and a Laundry Room complete the main level. Upstairs there are 4 spacious bedrooms and 2 full bathrooms. The main bedroom includes a multi-functional bonus room that can easily be used as an office, nursery, or whatever you need it to be. NOTABLE FEATURES: Siding and Roof new (5 yrs) Ultra efficiency hybrid heat and air (5 years) with built in humidifier, triple pane windows in upper level, all flooring is less than 6 years old, Kitchen was entirely gutted prior to renovation, newer front door (5yrs). Convenient location for the commuter, and a short drive to Philadelphia and the shore points, this home is the best of all worlds!
Location
State NJ
County Burlington
Area Evesham Twp (20313)
Zoning RD-2
Rooms
Other Rooms Living Room, Dining Room, Primary Bedroom, Bedroom 2, Bedroom 3, Kitchen, Family Room, Bedroom 1, Laundry, Other
Interior
Interior Features Primary Bath(s), Stall Shower, Kitchen - Eat-In
Hot Water Electric
Heating Gas, Forced Air, Energy Star Heating System, Programmable Thermostat
Cooling Central A/C, Energy Star Cooling System
Flooring Wood, Fully Carpeted, Tile/Brick
Fireplaces Number 1
Equipment Built-In Range, Oven - Self Cleaning, Dishwasher, Built-In Microwave
Fireplace Y
Appliance Built-In Range, Oven - Self Cleaning, Dishwasher, Built-In Microwave
Heat Source Natural Gas
Laundry Main Floor
Exterior
Exterior Feature Deck(s)
Parking Features Inside Access
Garage Spaces 2.0
Utilities Available Cable TV
Water Access N
Accessibility None
Porch Deck(s)
Attached Garage 2
Total Parking Spaces 2
Garage Y
Building
Lot Description Level, Trees/Wooded, Front Yard, Rear Yard, SideYard(s)
Story 2
Sewer On Site Septic
Water Well
Architectural Style Traditional
Level or Stories 2
Additional Building Above Grade
New Construction N
Schools
Elementary Schools Marlton
Middle Schools Marlton
School District Evesham Township
Others
Senior Community No
Tax ID 13-00054 02-00031
Ownership Fee Simple
Read Less Info
Want to know what your home might be worth? Contact us for a FREE valuation!

Our team is ready to help you sell your home for the highest possible price ASAP

Bought with Mark J McKenna • Pat McKenna Realtors
GET MORE INFORMATION

REALTOR® | License ID: 1111154







