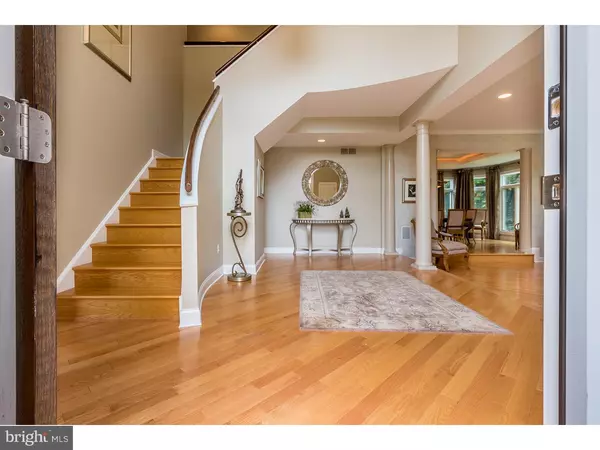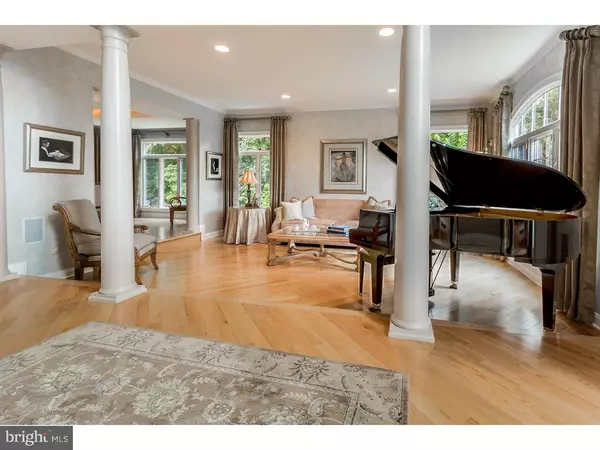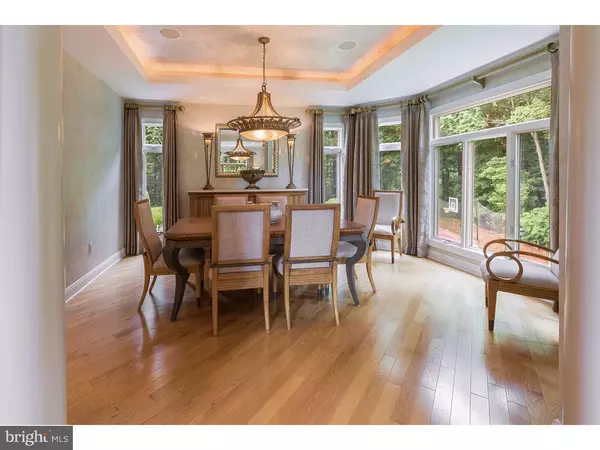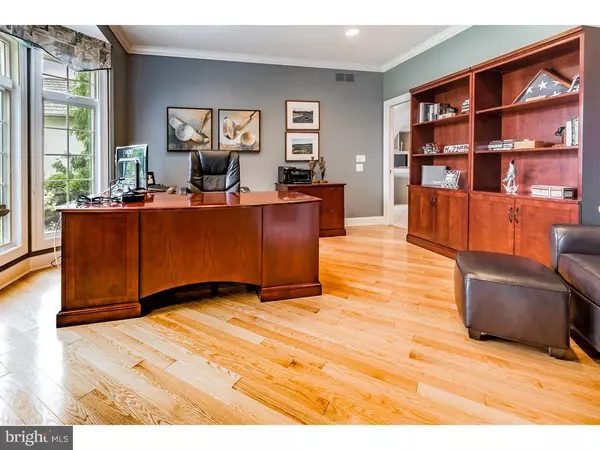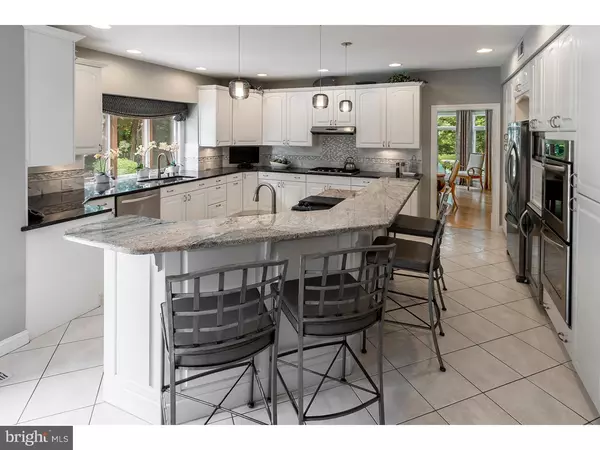$980,000
$999,000
1.9%For more information regarding the value of a property, please contact us for a free consultation.
5 Beds
6 Baths
4,527 SqFt
SOLD DATE : 10/21/2016
Key Details
Sold Price $980,000
Property Type Single Family Home
Sub Type Detached
Listing Status Sold
Purchase Type For Sale
Square Footage 4,527 sqft
Price per Sqft $216
Subdivision Wildflowers
MLS Listing ID 1002454932
Sold Date 10/21/16
Style Traditional
Bedrooms 5
Full Baths 4
Half Baths 2
HOA Fees $250/ann
HOA Y/N Y
Abv Grd Liv Area 4,527
Originating Board TREND
Year Built 1995
Annual Tax Amount $22,651
Tax Year 2016
Lot Size 1.890 Acres
Acres 1.89
Property Description
Welcome home to 4 Rockcress Way! This stunning custom home, in highly sought after Wildflowers, offers everything the most discerning shopper is looking for in today's market. As you enter the dramatic two story foyer, you are greeted with a beautiful, sunken living room with hardwood floors and crown molding. The first floor study offers floor to ceiling windows with custom glass doors for added privacy. The dining room also features floor to ceiling windows, a tray ceiling with ambient lighting and hardwood floors. You will enjoy preparing many meals in this gourmet kitchen boasting Wood Mode cabinetry, double wall ovens, beverage center, island grill/griddle, vegetable sink, granite counters and mosaic glass tile backsplash with subway Carrera marble. The breakfast area is filled with natural sunlight and has sliders to the magnificent outdoor deck. The two story great room has several large windows overlooking the gorgeous grounds, a gas fireplace with a full stone wall surround and marble ledge and the back staircase to the upper level. There are two powder rooms on the main level, a necessity for those who love to entertain. The second floor offers four wonderful bedrooms with the master suite being a luxurious retreat that you will not want to leave. It features a sitting room with hardwood floors and a two sided gas fireplace into the main bedroom area. The master bath was renovated just a year ago and it is spectacular. With granite counters, heated floors, double sinks, double shower heads, separate water closet and jetted tub, you won't want to leave! The princess suite is like new with recent renovations offering a full bath. The additional two bedrooms are spacious and share an oversized Jack N Jill bathroom with granite counters, shower stall, soaking tub and two sinks. As you make your way down to the finished basement you will enjoy an additional fifth bedroom with full bath, gym, kitchenette and lounge area. The backyard is amazing with a heated salt-water pool, spa with water feature, surrounded by a two-tiered bluestone patio. Adjacent to the pool is a sports court and putting green for endless hours of entertainment and activity. The maintenance free two-tiered deck was just re-done two years ago. This home also offers a security system, full irrigation, central vac, surround sound and 9' ceilings on the first floor. Schedule your personal tour today!
Location
State NJ
County Burlington
Area Mount Laurel Twp (20324)
Zoning RES
Rooms
Other Rooms Living Room, Dining Room, Primary Bedroom, Bedroom 2, Bedroom 3, Kitchen, Family Room, Bedroom 1, Laundry, Other, Attic
Basement Full, Outside Entrance, Fully Finished
Interior
Interior Features Kitchen - Island, Butlers Pantry, Ceiling Fan(s), Attic/House Fan, Central Vacuum, Sprinkler System, Stall Shower, Kitchen - Eat-In
Hot Water Natural Gas
Heating Gas, Forced Air, Zoned
Cooling Central A/C
Flooring Wood, Fully Carpeted, Tile/Brick
Fireplaces Number 2
Fireplaces Type Marble, Stone, Gas/Propane
Equipment Cooktop, Oven - Double, Oven - Self Cleaning, Dishwasher, Refrigerator, Disposal, Built-In Microwave
Fireplace Y
Window Features Bay/Bow
Appliance Cooktop, Oven - Double, Oven - Self Cleaning, Dishwasher, Refrigerator, Disposal, Built-In Microwave
Heat Source Natural Gas
Laundry Main Floor
Exterior
Exterior Feature Deck(s), Patio(s)
Parking Features Inside Access
Garage Spaces 6.0
Pool In Ground
Utilities Available Cable TV
Water Access N
Roof Type Shingle
Accessibility None
Porch Deck(s), Patio(s)
Attached Garage 3
Total Parking Spaces 6
Garage Y
Building
Lot Description Cul-de-sac, Trees/Wooded
Story 2
Foundation Concrete Perimeter
Sewer Public Sewer
Water Public
Architectural Style Traditional
Level or Stories 2
Additional Building Above Grade
Structure Type Cathedral Ceilings,9'+ Ceilings
New Construction N
Schools
School District Mount Laurel Township Public Schools
Others
HOA Fee Include Common Area Maintenance
Senior Community No
Tax ID 24-00703-00006 04
Ownership Fee Simple
Security Features Security System
Acceptable Financing Conventional
Listing Terms Conventional
Financing Conventional
Read Less Info
Want to know what your home might be worth? Contact us for a FREE valuation!

Our team is ready to help you sell your home for the highest possible price ASAP

Bought with Alan Orman • Realty Mark Advantage
GET MORE INFORMATION

REALTOR® | License ID: 1111154



