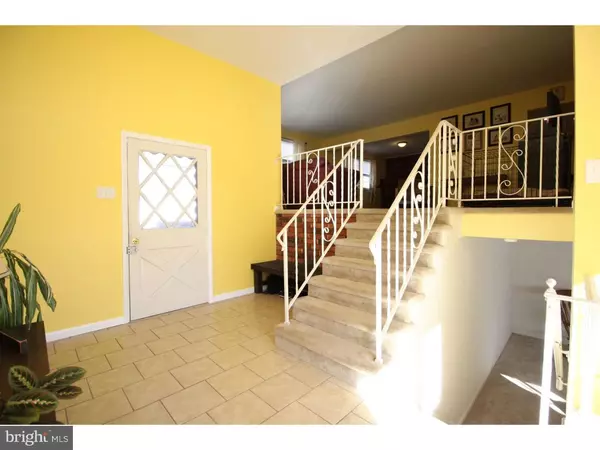$230,000
$229,900
For more information regarding the value of a property, please contact us for a free consultation.
4 Beds
3 Baths
2,568 SqFt
SOLD DATE : 03/18/2016
Key Details
Sold Price $230,000
Property Type Single Family Home
Sub Type Detached
Listing Status Sold
Purchase Type For Sale
Square Footage 2,568 sqft
Price per Sqft $89
Subdivision None Available
MLS Listing ID 1002375914
Sold Date 03/18/16
Style Contemporary,Bi-level
Bedrooms 4
Full Baths 2
Half Baths 1
HOA Y/N N
Abv Grd Liv Area 2,568
Originating Board TREND
Year Built 1965
Annual Tax Amount $5,998
Tax Year 2015
Lot Size 1.556 Acres
Acres 1.56
Lot Dimensions 200 X 339
Property Description
Plenty of room to spread out awaits you with this spacious, bi-level, 4 bedroom 2.5 bath home situated on a 2 acre lot. Enter into the high ceiling, tiled floor foyer where the natural light pours in and is the perfect area to hang your coats and kick off your shoes. Follow the stairs up to a large family room, open concept dining room, and remodeled kitchen complete with stainless steel appliances, a newly added breakfast bar, glass tile backsplash, and gas range. Continue down the hall to find two spacious bedrooms, a full bath, and the large master bedroom with a convenient half bath. On the lower level you will find a large bright living room with wood burning stove and a second master bedroom which makes the perfect guest room, au pair suite, additional living, or private office space. No need to worry about storage in this home with the bonus storage room which sits next to the large laundry room. Wash, dry, and fold in this fully equipped laundry room with washer, dryer, sink, folding table, and cabinetry. Find yourself back in the foyer where the in-ground pool and entertaining space draw you outside through the glass sliding doors. Space seems unlimited in the backyard where the fire pit and serenity of the surrounding wooded area makes you feel like you're camping just a few steps from the convenience of home. This conveniently located, beautiful bi-level home in Sicklerville provides plenty of space to entertain friends, grow your family, and enrich your life. Look no further for your dream living space.
Location
State NJ
County Camden
Area Gloucester Twp (20415)
Zoning RESID
Rooms
Other Rooms Living Room, Dining Room, Primary Bedroom, Bedroom 2, Bedroom 3, Kitchen, Family Room, Bedroom 1
Interior
Interior Features Primary Bath(s), Kitchen - Eat-In
Hot Water Electric
Heating Gas
Cooling Central A/C
Flooring Fully Carpeted, Tile/Brick
Fireplaces Number 1
Fireplaces Type Brick
Equipment Built-In Range, Dishwasher, Refrigerator
Fireplace Y
Appliance Built-In Range, Dishwasher, Refrigerator
Heat Source Natural Gas
Laundry Lower Floor
Exterior
Exterior Feature Patio(s)
Garage Spaces 5.0
Pool In Ground
Water Access N
Roof Type Pitched,Shingle
Accessibility None
Porch Patio(s)
Attached Garage 2
Total Parking Spaces 5
Garage Y
Building
Sewer On Site Septic
Water Public
Architectural Style Contemporary, Bi-level
Additional Building Above Grade
New Construction N
Schools
School District Black Horse Pike Regional Schools
Others
Senior Community No
Tax ID 15-17504-00007
Ownership Fee Simple
Read Less Info
Want to know what your home might be worth? Contact us for a FREE valuation!

Our team is ready to help you sell your home for the highest possible price ASAP

Bought with Kathryn A Heller • Weichert Realtors-Cherry Hill
GET MORE INFORMATION

REALTOR® | License ID: 1111154







