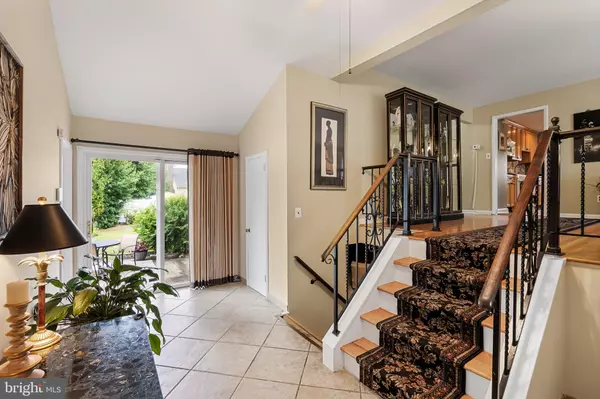$499,900
$499,900
For more information regarding the value of a property, please contact us for a free consultation.
4 Beds
3 Baths
2,347 SqFt
SOLD DATE : 10/31/2024
Key Details
Sold Price $499,900
Property Type Single Family Home
Sub Type Detached
Listing Status Sold
Purchase Type For Sale
Square Footage 2,347 sqft
Price per Sqft $212
Subdivision Brush Hollow
MLS Listing ID NJBL2069292
Sold Date 10/31/24
Style Traditional
Bedrooms 4
Full Baths 2
Half Baths 1
HOA Y/N N
Abv Grd Liv Area 2,347
Originating Board BRIGHT
Year Built 1969
Annual Tax Amount $8,533
Tax Year 2023
Lot Size 10,890 Sqft
Acres 0.25
Lot Dimensions 0.00 x 0.00
Property Description
This pretty, expanded, Cambridge, raised ranch in the heart of Brush Hollow is a home you'll be proud of for years to come. Original one owner, lovingly cared for throughout its years, waiting for you to call it your own. The home is sited on a large parcel of property, with lots of landscaping, a vinyl privacy fenced rear yard, inviting approach from the street, and a low maintenance exterior. The heat and air were replaced approximately 6 years ago and the roof is only 4 years old. How's that for peace of mind? Your back yard is fully fenced, very private and has a generous cement patio plus a cute storage shed for the extras. Once inside you'll be greeted by an expansive, tiled foyer area with direct access to the rear patio. A few steps up and you'll find hardwood flooring extending throughout the Living Room, formal Dining Room, back the hallway and into the three bedrooms. A large Kitchen with upscale wood cabinetry, tiled backsplash and granite tops also includes a casual dining/serving counter. The owner's have added a fantastic extension to the Kitchen which includes casual dining space and a den area for conversation, reading or watching tv. This entire area is light, bright and cozy. The Primary Bedroom has an all updated full bathroom and the remaining two bedrooms on this floor share a lovely, newer main bathroom. You'll find your lower level Family Room warmed by a beautiful brick fireplace with mantle. The area is expansive and open with lots of options for furniture placement. Newer neutral carpet extends throughout including the large 4th bedroom. A Powder Room and a Laundry Room plus storage completes this level. This home is a solid value with close proximity to major highways in all directions plus shopping & dining nearby. Highly rated Evesham Schools are within walking distance. Marlton is a wonderful place to call home. Make sure to put this home at the top of your list. Now is a great time to buy a house!
Location
State NJ
County Burlington
Area Evesham Twp (20313)
Zoning MD
Rooms
Other Rooms Living Room, Dining Room, Primary Bedroom, Bedroom 2, Bedroom 3, Bedroom 4, Kitchen, Family Room, Foyer, Laundry, Other, Primary Bathroom
Basement Full, Fully Finished
Main Level Bedrooms 3
Interior
Interior Features Attic, Ceiling Fan(s), Family Room Off Kitchen, Floor Plan - Traditional, Formal/Separate Dining Room, Kitchen - Country, Bathroom - Stall Shower, Bathroom - Tub Shower, Wood Floors, Other
Hot Water Natural Gas
Heating Forced Air
Cooling Central A/C
Flooring Ceramic Tile, Hardwood
Fireplaces Number 1
Fireplaces Type Brick, Wood
Equipment Built-In Microwave, Built-In Range, Dishwasher, Dryer, Oven/Range - Gas, Refrigerator, Washer
Fireplace Y
Window Features Double Hung
Appliance Built-In Microwave, Built-In Range, Dishwasher, Dryer, Oven/Range - Gas, Refrigerator, Washer
Heat Source Natural Gas
Laundry Lower Floor
Exterior
Exterior Feature Patio(s)
Garage Spaces 2.0
Fence Partially, Privacy, Rear, Vinyl
Water Access N
View Garden/Lawn, Street
Roof Type Fiberglass
Accessibility 2+ Access Exits
Porch Patio(s)
Total Parking Spaces 2
Garage N
Building
Story 1.5
Foundation Block
Sewer Public Sewer
Water Public
Architectural Style Traditional
Level or Stories 1.5
Additional Building Above Grade, Below Grade
New Construction N
Schools
Elementary Schools Jaggard
Middle Schools Marlton Middle M.S.
High Schools Cherokee H.S.
School District Evesham Township
Others
Senior Community No
Tax ID 13-00032 14-00009
Ownership Fee Simple
SqFt Source Assessor
Special Listing Condition Standard
Read Less Info
Want to know what your home might be worth? Contact us for a FREE valuation!

Our team is ready to help you sell your home for the highest possible price ASAP

Bought with Lynn Thomson • Compass New Jersey, LLC - Moorestown
GET MORE INFORMATION

REALTOR® | License ID: 1111154







