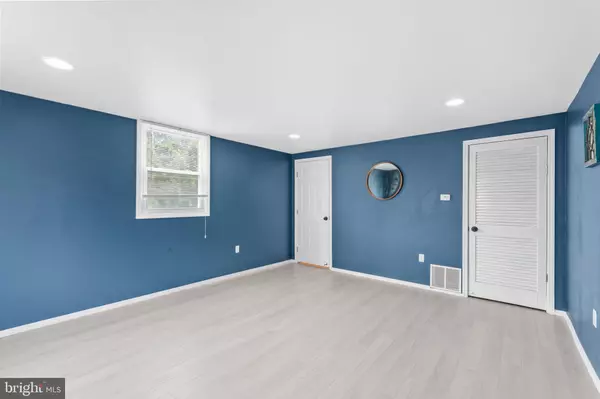$250,000
$249,900
For more information regarding the value of a property, please contact us for a free consultation.
4 Beds
2 Baths
2,464 SqFt
SOLD DATE : 08/30/2024
Key Details
Sold Price $250,000
Property Type Single Family Home
Sub Type Twin/Semi-Detached
Listing Status Sold
Purchase Type For Sale
Square Footage 2,464 sqft
Price per Sqft $101
Subdivision None Available
MLS Listing ID NJCD2068462
Sold Date 08/30/24
Style Contemporary
Bedrooms 4
Full Baths 2
HOA Y/N N
Abv Grd Liv Area 1,964
Originating Board BRIGHT
Year Built 1928
Annual Tax Amount $4,803
Tax Year 2023
Lot Size 1,638 Sqft
Acres 0.04
Lot Dimensions 26.00 x 63.00
Property Description
Back to Active. Prior Buyer Finance Fell Thru. Welcome to this beautifully rehabbed, spacious semi-detached home, featuring 1,964 sq ft, 4 spacious bedrooms, and 2 full bathrooms on a fully fenced privacy yard on a corner lot. As you enter, you'll be greeted by a bright and airy living space and a full bathroom on the first floor. Next entering the charmy familyroom featuring a brick fireplace and custom-built wood shelves This home is complete with modern finishes and fresh paint. The kitchen boasts new cabinets, new stainless steel appliances, granite countertops, and ample cabinet space, perfect for culinary enthusiasts. Both bathrooms have been tastefully updated with contemporary fixtures and sleek tile work. Additional highlights include new flooring throughout, two fireplaces, plenty of recess lightings, an oversized walk-in closet, and a sunroom/office/den room with a fireplace opening to the fully fenced backyard. The spacious basement includes a laundry area and offers extra storage space. This house is ready for you to make it your home.
Location
State NJ
County Camden
Area Gloucester City (20414)
Zoning RES
Rooms
Other Rooms Living Room, Dining Room, Kitchen, Sun/Florida Room, Laundry
Basement Full
Interior
Interior Features Butlers Pantry, Ceiling Fan(s), Combination Dining/Living, Combination Kitchen/Dining, Combination Kitchen/Living, Dining Area, Family Room Off Kitchen, Kitchen - Gourmet, Pantry, Recessed Lighting, Bathroom - Soaking Tub, Bathroom - Stall Shower, Walk-in Closet(s), Window Treatments
Hot Water Natural Gas
Heating Forced Air
Cooling Ceiling Fan(s), Wall Unit
Flooring Laminated, Luxury Vinyl Plank, Tile/Brick
Equipment Built-In Microwave, Built-In Range, Dishwasher, Dryer, Energy Efficient Appliances, Microwave, Oven/Range - Gas, Refrigerator
Furnishings No
Fireplace N
Appliance Built-In Microwave, Built-In Range, Dishwasher, Dryer, Energy Efficient Appliances, Microwave, Oven/Range - Gas, Refrigerator
Heat Source Natural Gas
Laundry Basement, Dryer In Unit, Lower Floor, Washer In Unit
Exterior
Exterior Feature Patio(s)
Fence Fully, Privacy
Utilities Available Cable TV Available, Electric Available, Natural Gas Available
Water Access N
Roof Type Shingle
Accessibility None
Porch Patio(s)
Garage N
Building
Story 2
Foundation Other
Sewer Public Sewer
Water Public
Architectural Style Contemporary
Level or Stories 2
Additional Building Above Grade, Below Grade
New Construction N
Schools
School District Gloucester City Schools
Others
Senior Community No
Tax ID 14-00034-00001
Ownership Fee Simple
SqFt Source Assessor
Acceptable Financing Cash, Conventional, FHA, VA
Listing Terms Cash, Conventional, FHA, VA
Financing Cash,Conventional,FHA,VA
Special Listing Condition Standard
Read Less Info
Want to know what your home might be worth? Contact us for a FREE valuation!

Our team is ready to help you sell your home for the highest possible price ASAP

Bought with Michael Gumbel • Rosedale Real Estate LLC
GET MORE INFORMATION

REALTOR® | License ID: 1111154







