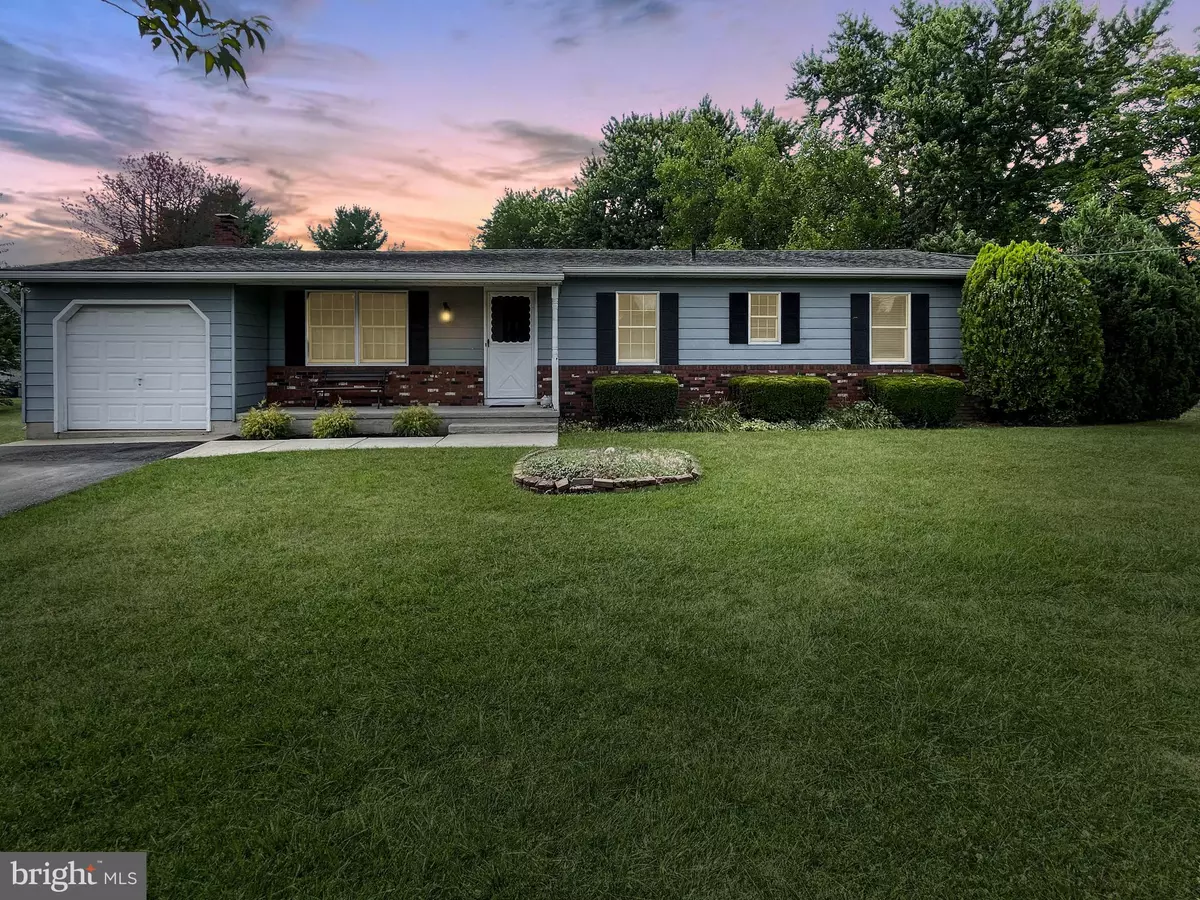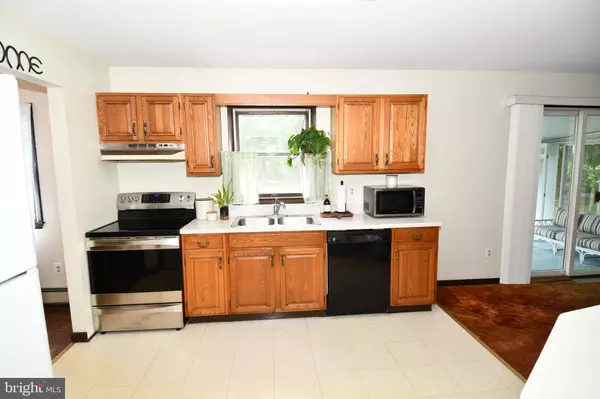$355,000
$325,547
9.0%For more information regarding the value of a property, please contact us for a free consultation.
3 Beds
1 Bath
1,240 SqFt
SOLD DATE : 08/16/2024
Key Details
Sold Price $355,000
Property Type Single Family Home
Sub Type Detached
Listing Status Sold
Purchase Type For Sale
Square Footage 1,240 sqft
Price per Sqft $286
Subdivision None Available
MLS Listing ID NJBL2067468
Sold Date 08/16/24
Style Ranch/Rambler
Bedrooms 3
Full Baths 1
HOA Y/N N
Abv Grd Liv Area 1,240
Originating Board BRIGHT
Year Built 1984
Annual Tax Amount $6,647
Tax Year 2023
Lot Dimensions 242.00 x 0.00
Property Description
Discover the enchanting allure of this delightful 3 bedroom, 1.5 bath custom-built ranch by the original owner, ideally situated steps away from the scenic walking and bike paths of Crystal Lake Park and the picturesque Delaware River Heritage Trails. Boasting 1240 square feet of cozy, inviting living space with ample room to expand, this home features a charming and functional kitchen, a combined living and dining area perfect for entertaining, and an inviting family room with sliders leading to an enclosed sunroom. The attic is insulated and drywalled 1 car garage, and a detached rear garage provides plenty of space for storage or a workshop. In contrast, the expansive and private lot at just shy of an acre (.0946 of an acre)provides an outdoor oasis for gardening or leisure activities. Ideally located in Columbus, NJ, Mansfield Township is just 25 miles from vibrant Princeton, 70 miles from bustling NYC, and 30 miles from historic Philadelphia, with seamless access to major highways such as I-295, NJ Turnpike, and Route 206 & 130. This home is offered AS IS with the seller securing the Mansfield CO. Take advantage of this opportunity to own your private retreat where you can add your personal touch and create many lasting memories.
Location
State NJ
County Burlington
Area Mansfield Twp (20318)
Zoning R-1
Rooms
Other Rooms Living Room, Dining Room, Bedroom 2, Bedroom 3, Kitchen, Family Room, Bedroom 1, Screened Porch
Main Level Bedrooms 3
Interior
Hot Water Electric
Heating Central, Hot Water
Cooling Wall Unit
Flooring Vinyl, Carpet, Hardwood
Fireplace N
Heat Source Oil
Laundry Main Floor
Exterior
Parking Features Garage - Front Entry
Garage Spaces 5.0
Water Access N
Roof Type Asphalt
Accessibility None
Attached Garage 1
Total Parking Spaces 5
Garage Y
Building
Story 1
Foundation Slab
Sewer On Site Septic
Water Private
Architectural Style Ranch/Rambler
Level or Stories 1
Additional Building Above Grade, Below Grade
New Construction N
Schools
Elementary Schools John Hydock E.S.
Middle Schools Northern Burl. Co. Reg. Jr. M.S.
High Schools Northern Burl. Co. Reg. Sr. H.S.
School District Northern Burlington Count Schools
Others
Pets Allowed N
Senior Community No
Tax ID 18-00053 01-00003 01
Ownership Fee Simple
SqFt Source Assessor
Acceptable Financing Cash, Conventional
Listing Terms Cash, Conventional
Financing Cash,Conventional
Special Listing Condition Standard
Read Less Info
Want to know what your home might be worth? Contact us for a FREE valuation!

Our team is ready to help you sell your home for the highest possible price ASAP

Bought with Valerie Archer Belardo • RE/MAX at Home
GET MORE INFORMATION

REALTOR® | License ID: 1111154







