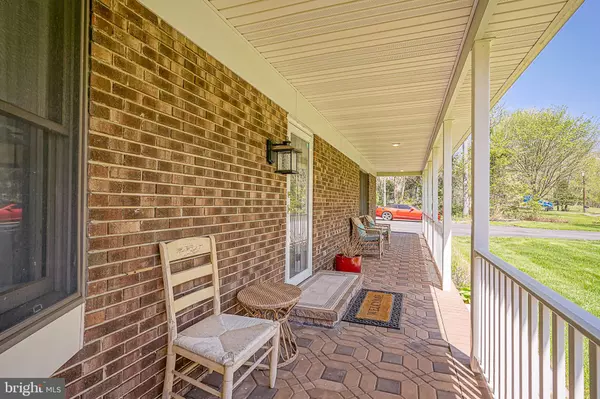$570,000
$615,000
7.3%For more information regarding the value of a property, please contact us for a free consultation.
5 Beds
5 Baths
3,784 SqFt
SOLD DATE : 07/15/2024
Key Details
Sold Price $570,000
Property Type Single Family Home
Sub Type Detached
Listing Status Sold
Purchase Type For Sale
Square Footage 3,784 sqft
Price per Sqft $150
Subdivision None Available
MLS Listing ID NJBL2063910
Sold Date 07/15/24
Style Raised Ranch/Rambler
Bedrooms 5
Full Baths 4
Half Baths 1
HOA Y/N N
Abv Grd Liv Area 3,784
Originating Board BRIGHT
Year Built 1985
Annual Tax Amount $9,424
Tax Year 2023
Lot Size 0.689 Acres
Acres 0.69
Lot Dimensions 150.00 x 200.00
Property Description
Explore the exceptional 9 Beechwood Lane, a one-of-a-kind residence in Burlington, NJ, designed to cater to the needs of blended families with 2 distinct properties blended into one! Boasting a generous 3,700 square feet of living space, this remarkable property comprises two distinct living areas. The lower unit is comprised of 2 bedrooms, including a luxurious primary in-law suite, 2 well-appointed bathrooms, and modern heating essentials. Ascend into the upper unit, where an expansive open living area awaits, along with 3 bedrooms (2 of which are en-suite), and a convenient half bath. The spacious kitchen is the perfect setting for family gatherings and meals. Notable features of this home include elegant cherry wood floors, charming pocket doors, and a beautifully crafted stone-set bathroom. Ample parking, a 2-car garage, and storage sheds further enhance the property, offering a harmonious blend of comfort and privacy.
Location
State NJ
County Burlington
Area Springfield Twp (20334)
Zoning AR3
Rooms
Main Level Bedrooms 2
Interior
Hot Water Natural Gas
Heating Forced Air
Cooling Central A/C
Fireplace N
Heat Source Electric, Propane - Owned
Exterior
Parking Features Garage - Front Entry
Garage Spaces 2.0
Water Access N
Accessibility None
Attached Garage 2
Total Parking Spaces 2
Garage Y
Building
Story 2
Foundation Other
Sewer On Site Septic
Water Well
Architectural Style Raised Ranch/Rambler
Level or Stories 2
Additional Building Above Grade, Below Grade
New Construction N
Schools
School District Northern Burlington Count Schools
Others
Senior Community No
Tax ID 34-00404 03-00005
Ownership Fee Simple
SqFt Source Assessor
Special Listing Condition Standard
Read Less Info
Want to know what your home might be worth? Contact us for a FREE valuation!

Our team is ready to help you sell your home for the highest possible price ASAP

Bought with Paula S Wirth • EXP Realty, LLC
GET MORE INFORMATION

REALTOR® | License ID: 1111154







