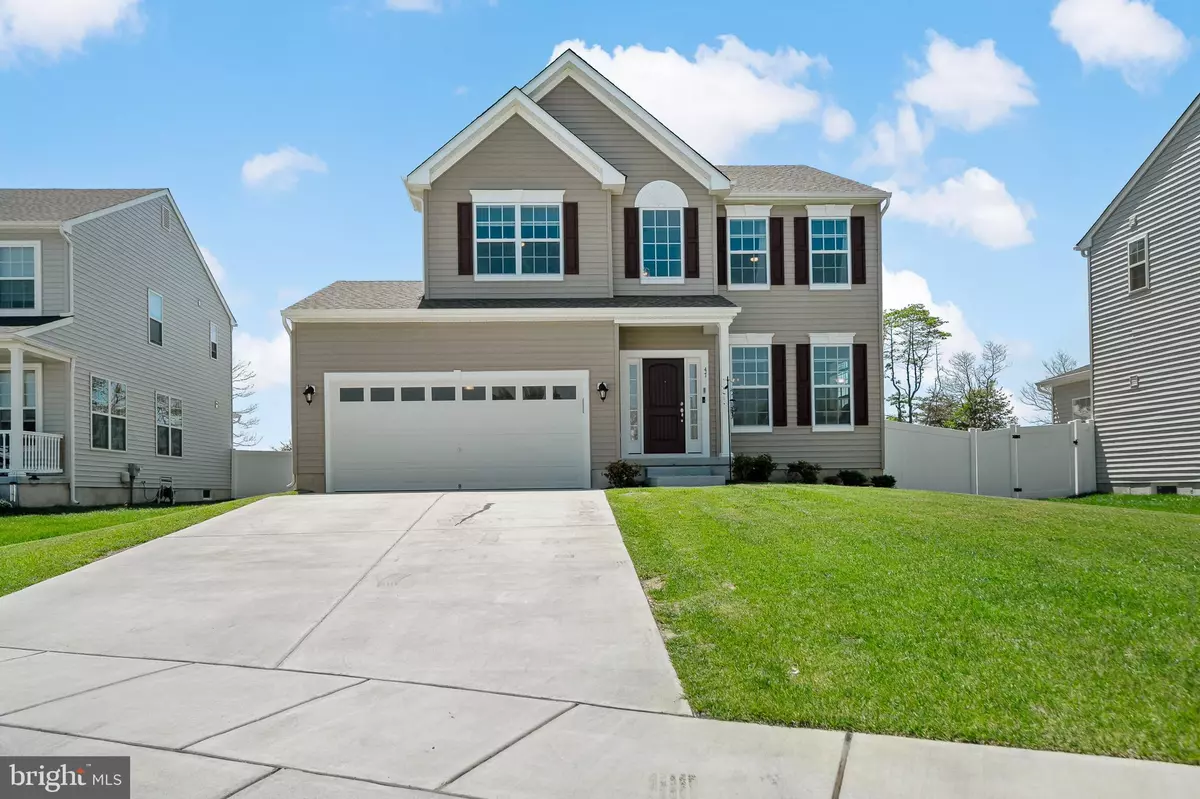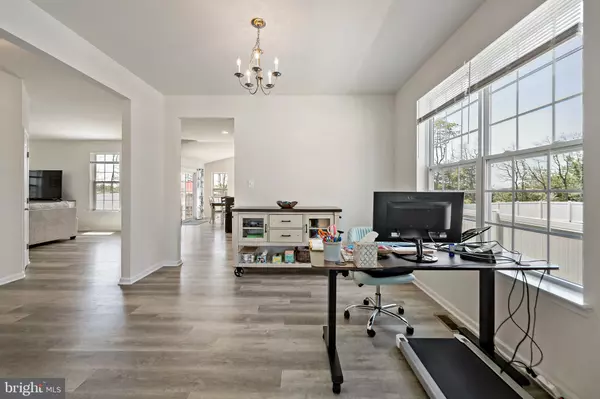$605,000
$575,000
5.2%For more information regarding the value of a property, please contact us for a free consultation.
4 Beds
3 Baths
2,382 SqFt
SOLD DATE : 07/01/2024
Key Details
Sold Price $605,000
Property Type Single Family Home
Sub Type Detached
Listing Status Sold
Purchase Type For Sale
Square Footage 2,382 sqft
Price per Sqft $253
Subdivision None Available
MLS Listing ID NJCD2068830
Sold Date 07/01/24
Style Colonial
Bedrooms 4
Full Baths 2
Half Baths 1
HOA Fees $16/mo
HOA Y/N Y
Abv Grd Liv Area 2,382
Originating Board BRIGHT
Year Built 2023
Annual Tax Amount $13,688
Tax Year 2023
Lot Size 0.305 Acres
Acres 0.31
Lot Dimensions 70.00 x 190.00
Property Description
Highest and Best Offers due Monday, June 3rd by 4pm. Duty calls the owner to a new location - giving you the opportunity to own this one year young home. Welcome to 47 Cayuga Way in the Estates at Lakeside in Sicklerville! This 4 bedroom, 2.5 bathroom gem offers almost 2400 square feet of living space plus a full basement, perfect for all your storage needs or potential for extra living space. Only a year old, this home features a modern design with a spacious kitchen that includes a large breakfast room – ideal for morning coffee or casual meals.
The fenced yard provides privacy and a place for everyone to play. With a 2-car garage, you'll have plenty of room for vehicles and storage. The convenient location near the Atlantic City Expressway and Route 42 makes commuting a breeze.
Don't miss out on this fantastic opportunity to own a nearly new home in a great neighborhood. The owner is relocating for work, so now's your chance to move into this beautiful home. Schedule a showing today and see all that this wonderful property has to offer!
Location
State NJ
County Camden
Area Gloucester Twp (20415)
Zoning R
Direction North
Rooms
Other Rooms Living Room, Dining Room, Primary Bedroom, Bedroom 2, Bedroom 3, Bedroom 4, Kitchen, Family Room, Foyer, Breakfast Room, Laundry, Bathroom 2, Primary Bathroom, Half Bath
Basement Full, Drainage System, Interior Access, Poured Concrete, Space For Rooms
Interior
Interior Features Attic, Breakfast Area, Kitchen - Island, Recessed Lighting, Tub Shower, Upgraded Countertops, Dining Area, Family Room Off Kitchen, Floor Plan - Traditional, Formal/Separate Dining Room, Soaking Tub, Stall Shower
Hot Water Natural Gas
Heating Forced Air, Central, Programmable Thermostat
Cooling Central A/C, Ceiling Fan(s)
Flooring Luxury Vinyl Plank
Equipment Built-In Range, Dishwasher, Disposal, Microwave, Oven - Self Cleaning, Stove, Water Heater
Furnishings No
Fireplace N
Window Features Insulated,Palladian,Screens
Appliance Built-In Range, Dishwasher, Disposal, Microwave, Oven - Self Cleaning, Stove, Water Heater
Heat Source Natural Gas
Laundry Has Laundry, Main Floor
Exterior
Exterior Feature Patio(s)
Parking Features Garage - Front Entry, Built In, Inside Access
Garage Spaces 6.0
Fence Privacy, Vinyl
Utilities Available Cable TV, Phone, Under Ground
Water Access N
Roof Type Asphalt,Shingle
Street Surface Black Top,Paved
Accessibility None
Porch Patio(s)
Road Frontage Boro/Township
Attached Garage 2
Total Parking Spaces 6
Garage Y
Building
Lot Description Front Yard, Rear Yard, Road Frontage, SideYard(s)
Story 2
Foundation Concrete Perimeter, Permanent
Sewer Public Sewer
Water Public
Architectural Style Colonial
Level or Stories 2
Additional Building Above Grade
Structure Type Dry Wall
New Construction Y
Schools
School District Gloucester Township Public Schools
Others
Pets Allowed Y
Senior Community No
Tax ID 15-18324-00021
Ownership Fee Simple
SqFt Source Assessor
Acceptable Financing FHA, Cash, Conventional, VA
Horse Property N
Listing Terms FHA, Cash, Conventional, VA
Financing FHA,Cash,Conventional,VA
Special Listing Condition Standard
Pets Allowed No Pet Restrictions
Read Less Info
Want to know what your home might be worth? Contact us for a FREE valuation!

Our team is ready to help you sell your home for the highest possible price ASAP

Bought with Naoji Moriuchi • Compass New Jersey, LLC - Moorestown
GET MORE INFORMATION

REALTOR® | License ID: 1111154







