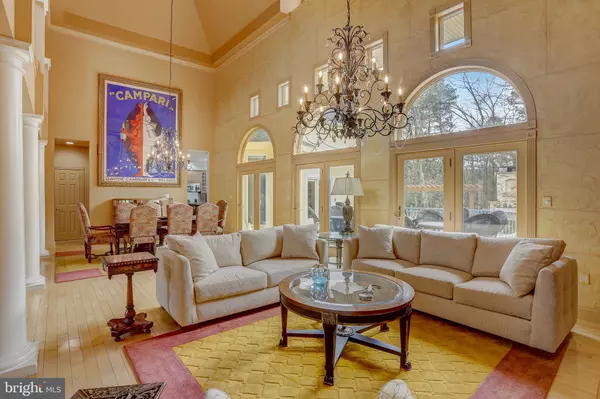$1,125,000
$1,200,000
6.3%For more information regarding the value of a property, please contact us for a free consultation.
4 Beds
5 Baths
4,180 SqFt
SOLD DATE : 06/20/2024
Key Details
Sold Price $1,125,000
Property Type Single Family Home
Sub Type Detached
Listing Status Sold
Purchase Type For Sale
Square Footage 4,180 sqft
Price per Sqft $269
Subdivision Little Mill
MLS Listing ID NJBL2062000
Sold Date 06/20/24
Style Colonial
Bedrooms 4
Full Baths 4
Half Baths 1
HOA Y/N N
Abv Grd Liv Area 4,180
Originating Board BRIGHT
Year Built 1996
Annual Tax Amount $20,757
Tax Year 2022
Lot Size 1.171 Acres
Acres 1.17
Lot Dimensions 0.00 x 0.00
Property Description
Welcome to an unparalleled residence that epitomizes luxury living at its finest. This exquisite home seamlessly blends timeless elegance with modern sophistication, creating an ambiance of opulence and comfort. It the symmetry of the peaks with new roofing, fully covered front porch with dual entries and numerous adorned windows that first draw the eye, every inch of this property is perfection! Surrounded all of that beauty with perfectly manicured lawn areas, abundant hard/soft scaping surrounding the property, all kept in tip-top shape! The backyard exceeds every entertaining demand with a beautiful stone spa, enclosed fireplace, numerous patio areas for lounging and dining, all weather deck with integrated outdoor kitchen that includes a natural gas grill. This outdoor paradise also include access to a gorgeous lake. The interior is thoughtfully imagined and upgraded to exacting standards, more importantly everything is designed for sophisticated comfort, ideal for entertaining and day to day living. Generously portioned spaces flow for one to another and you'll find yourself taking a mental note of ceilings, wall appointments and coverings, hard woods and beautifully detailed trims on the windows and room entries, and opulent light fixtures. There is a stunning, well designed newer kitchen with premium solid color coordinating cabinets, gleaming countertops, gorgeous tiled flooring, center island, all premium stainless steel appliances package, and breakfast nook all beautifully flowing into the family room where you'll find comfort and elegance with walls of stacked windows for views of beauty around you. The family room features a wall unit entertainment system with a fireplace to accent the space. Your upper level primary retreat includes a generous sitting room, carpeted sleeping area with ceiling fan plus a lavish new bathroom with a garden tub, step in shower and private toilet. The upper landing area includes a sitting area for flexibility and each bedroom has easy access to a new full bathroom and abundant closet storage. Your experience continues as you enter the full furnished basement with a game area, lounge area with a fireplace, accented with a gorgeous bar. Start a new chapter here!
Location
State NJ
County Burlington
Area Evesham Twp (20313)
Zoning RD-2
Rooms
Other Rooms Living Room, Dining Room, Primary Bedroom, Bedroom 2, Bedroom 3, Kitchen, Family Room, Basement, Sun/Florida Room, Laundry, Office, Bathroom 1, Bathroom 2, Bathroom 3, Attic, Primary Bathroom
Basement Daylight, Partial, Heated, Partially Finished, Space For Rooms, Sump Pump, Windows, Connecting Stairway, Interior Access
Interior
Interior Features Attic/House Fan, Bar, Breakfast Area, Combination Kitchen/Dining, Curved Staircase, Dining Area, Family Room Off Kitchen, Kitchen - Eat-In, Kitchen - Table Space, Laundry Chute, Primary Bath(s), Pantry, Recessed Lighting, Skylight(s), Sprinkler System, Stall Shower, Store/Office, Upgraded Countertops, Walk-in Closet(s), Wet/Dry Bar, WhirlPool/HotTub, Window Treatments, Wood Floors, Other
Hot Water Natural Gas
Heating Zoned, Wood Burn Stove, Forced Air
Cooling Zoned, Wall Unit
Flooring Carpet, Ceramic Tile, Hardwood, Laminated
Fireplaces Number 3
Equipment Built-In Microwave, Built-In Range, Cooktop, Dishwasher, Energy Efficient Appliances, Oven - Double, Oven - Wall, Oven/Range - Electric, Refrigerator, Washer/Dryer Hookups Only, Water Conditioner - Owned, Water Heater
Fireplace Y
Window Features Atrium,Double Pane,Energy Efficient,Screens,Skylights,Green House
Appliance Built-In Microwave, Built-In Range, Cooktop, Dishwasher, Energy Efficient Appliances, Oven - Double, Oven - Wall, Oven/Range - Electric, Refrigerator, Washer/Dryer Hookups Only, Water Conditioner - Owned, Water Heater
Heat Source Natural Gas
Laundry Main Floor, Hookup
Exterior
Exterior Feature Deck(s)
Parking Features Garage - Side Entry, Additional Storage Area, Garage Door Opener, Inside Access
Garage Spaces 3.0
Utilities Available Cable TV, Electric Available, Natural Gas Available
Water Access N
Roof Type Shingle
Accessibility Doors - Swing In, Doors - Lever Handle(s), Low Bathroom Mirrors, 2+ Access Exits
Porch Deck(s)
Attached Garage 3
Total Parking Spaces 3
Garage Y
Building
Lot Description Front Yard, Irregular, Partly Wooded, Private, Poolside, Rear Yard, Trees/Wooded
Story 3
Foundation Brick/Mortar
Sewer Private Septic Tank
Water Private, Well
Architectural Style Colonial
Level or Stories 3
Additional Building Above Grade, Below Grade
Structure Type 9'+ Ceilings,Vaulted Ceilings
New Construction N
Schools
High Schools Cherokee
School District Evesham Township
Others
Senior Community No
Tax ID 13-00057 02-00005
Ownership Fee Simple
SqFt Source Estimated
Security Features Carbon Monoxide Detector(s),Smoke Detector
Acceptable Financing Cash, Conventional, FHA, VA
Listing Terms Cash, Conventional, FHA, VA
Financing Cash,Conventional,FHA,VA
Special Listing Condition Standard
Read Less Info
Want to know what your home might be worth? Contact us for a FREE valuation!

Our team is ready to help you sell your home for the highest possible price ASAP

Bought with Jessica L Floyd • Coldwell Banker Realty
GET MORE INFORMATION

REALTOR® | License ID: 1111154







