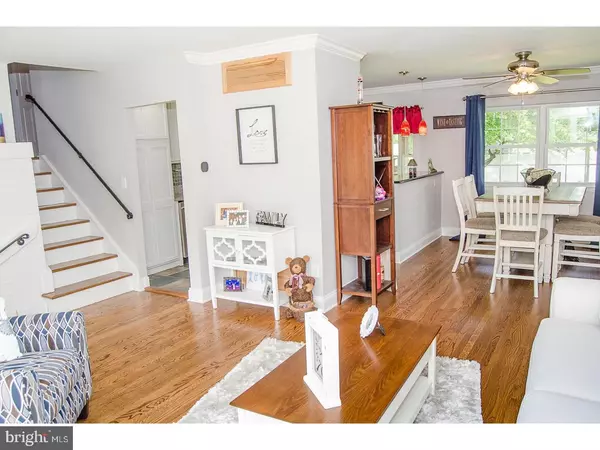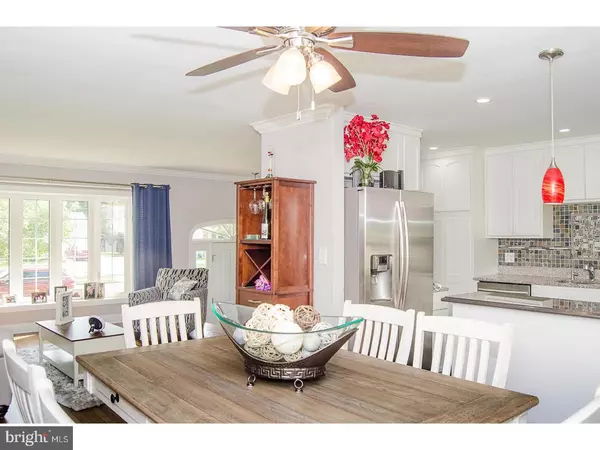$264,000
$262,500
0.6%For more information regarding the value of a property, please contact us for a free consultation.
3 Beds
2 Baths
1,466 SqFt
SOLD DATE : 07/09/2018
Key Details
Sold Price $264,000
Property Type Single Family Home
Sub Type Detached
Listing Status Sold
Purchase Type For Sale
Square Footage 1,466 sqft
Price per Sqft $180
Subdivision Woodstream
MLS Listing ID 1001785886
Sold Date 07/09/18
Style Traditional,Split Level
Bedrooms 3
Full Baths 2
HOA Y/N N
Abv Grd Liv Area 1,466
Originating Board TREND
Year Built 1966
Annual Tax Amount $6,317
Tax Year 2017
Lot Size 10,890 Sqft
Acres 0.25
Lot Dimensions 00 X 00
Property Description
Experience the elegance of this home the moment you open the front door. Here your met with a brightly lit chandler, glowing the warmth of welcome home! Towards the left is the expansive den space, just re-carpeted and hosting the newly expanded full bathroom, all have been tastefully painted. Ahead of you lays the four steps bringing you to the homes main level; stepping onto the newly sanded and stained hardwood floors covering the living and dining rooms. These rooms are appointed with large crown, base, shadow boxing and chair rail molding. Making your way into the open and flowing kitchen and large counter top with hanging illumination, having been freshly updated and tiled. Taking the steps just out of the kitchen and to the right is your upper level, its here that you will find, not just your Master bedroom but the 2nd and 3rd bedrooms, and second of the two full bath rooms. Yes, you are home! Did you know that the Woodstream community has easy access to route 295, the NJ Turnpike, the Jersey shore, great restaurants shopping. Come on in and feel the warmth this home offers.
Location
State NJ
County Burlington
Area Evesham Twp (20313)
Zoning MD
Rooms
Other Rooms Living Room, Dining Room, Primary Bedroom, Bedroom 2, Kitchen, Family Room, Bedroom 1, Attic
Basement Partial, Unfinished
Interior
Interior Features Ceiling Fan(s), Attic/House Fan, Water Treat System, Breakfast Area
Hot Water Natural Gas
Heating Gas, Forced Air
Cooling Central A/C
Flooring Wood, Fully Carpeted, Tile/Brick
Equipment Built-In Range, Dishwasher, Disposal, Built-In Microwave
Fireplace N
Appliance Built-In Range, Dishwasher, Disposal, Built-In Microwave
Heat Source Natural Gas
Laundry Basement
Exterior
Garage Spaces 3.0
Water Access N
Roof Type Shingle
Accessibility None
Attached Garage 1
Total Parking Spaces 3
Garage Y
Building
Lot Description Level
Story Other
Foundation Brick/Mortar
Sewer Public Sewer
Water Public
Architectural Style Traditional, Split Level
Level or Stories Other
Additional Building Above Grade
New Construction N
Schools
High Schools Cherokee
School District Lenape Regional High
Others
Senior Community No
Tax ID 13-00003 08-00018
Ownership Fee Simple
Acceptable Financing Conventional, FHA 203(b)
Listing Terms Conventional, FHA 203(b)
Financing Conventional,FHA 203(b)
Read Less Info
Want to know what your home might be worth? Contact us for a FREE valuation!

Our team is ready to help you sell your home for the highest possible price ASAP

Bought with Mark J McKenna • Pat McKenna Realtors
GET MORE INFORMATION

REALTOR® | License ID: 1111154







