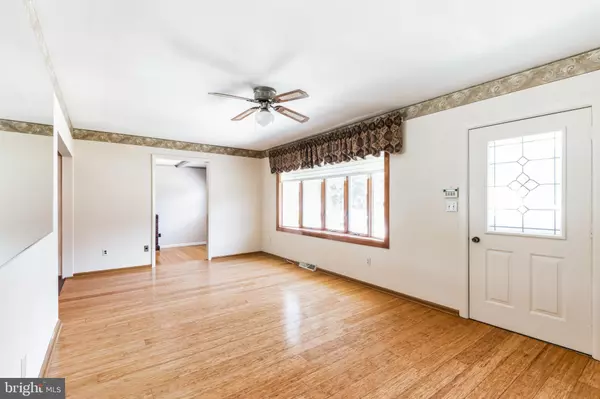$300,000
$289,900
3.5%For more information regarding the value of a property, please contact us for a free consultation.
3 Beds
2 Baths
1,737 SqFt
SOLD DATE : 02/14/2024
Key Details
Sold Price $300,000
Property Type Single Family Home
Sub Type Detached
Listing Status Sold
Purchase Type For Sale
Square Footage 1,737 sqft
Price per Sqft $172
Subdivision "None Available"
MLS Listing ID NJCB2013372
Sold Date 02/14/24
Style Ranch/Rambler
Bedrooms 3
Full Baths 1
Half Baths 1
HOA Y/N N
Abv Grd Liv Area 1,737
Originating Board BRIGHT
Year Built 1959
Annual Tax Amount $5,333
Tax Year 2022
Lot Size 0.353 Acres
Acres 0.35
Lot Dimensions 110.00 x 140.00
Property Description
Welcome to this beautifully maintained 3-bedroom, 1.5-bathroom rancher in a quiet, family-oriented neighborhood! As you step inside, you'll be greeted by the spacious formal living room with updated bamboo wood flooring. The kitchen offers cathedral ceilings with a skylight, oak cabinetry, and ample space for a center island or kitchen table. The kitchen leads into a separate family room with a wood-burning stove. All the bedrooms are nicely sized, ensuring everyone has their own personal space. The master bedroom is a true retreat, featuring cathedral ceilings and offering an abundance of closet space. The first floor also offers an updated full bathroom with ceramic tile flooring & stall shower, and a private laundry area with ample storage and a half bathroom. The full, unfinished basement presents a great opportunity for customization. Whether you envision a home theater, a playroom, or additional storage space, this blank canvas awaits your personal touch. The 400 square foot heated and cooled enclosed porch is a huge bonus to the home as it is surrounded by windows - inviting an abundance of natural lighting - and is an amazing space for entertaining. From the enclosed porch, you have convenient access to the fenced-in backyard, complete with a storage shed for all of your outdoor needs. Additional features and updates include an updated HVAC system and roof less than 10 years old, a central vacuum throughout the home, and an alarm system. Located in a fantastic school district and offering easy access to both the Jersey Shore and Philadelphia, this home is perfectly situated for those seeking the best of both worlds.
Location
State NJ
County Cumberland
Area Vineland City (20614)
Zoning RES
Rooms
Basement Full, Unfinished
Main Level Bedrooms 3
Interior
Interior Features Attic, Attic/House Fan, Carpet, Cedar Closet(s), Ceiling Fan(s), Central Vacuum, Dining Area, Family Room Off Kitchen, Kitchen - Eat-In, Kitchen - Table Space, Skylight(s), Stall Shower, Stove - Wood, Walk-in Closet(s), Window Treatments, Wood Floors
Hot Water Natural Gas
Heating Forced Air
Cooling Central A/C
Flooring Bamboo, Carpet, Ceramic Tile, Hardwood, Laminated
Fireplaces Number 1
Fireplaces Type Wood
Equipment Dishwasher, Dryer, Refrigerator, Stove, Washer
Furnishings No
Fireplace Y
Appliance Dishwasher, Dryer, Refrigerator, Stove, Washer
Heat Source Natural Gas
Laundry Main Floor
Exterior
Exterior Feature Enclosed, Porch(es)
Garage Spaces 8.0
Fence Chain Link, Rear
Utilities Available Cable TV
Water Access N
Roof Type Shingle,Pitched
Street Surface Paved
Accessibility None
Porch Enclosed, Porch(es)
Total Parking Spaces 8
Garage N
Building
Lot Description Cleared, Front Yard, Level
Story 1
Foundation Block
Sewer Public Sewer
Water Public
Architectural Style Ranch/Rambler
Level or Stories 1
Additional Building Above Grade, Below Grade
Structure Type Cathedral Ceilings,Dry Wall,Paneled Walls
New Construction N
Schools
Elementary Schools Johnstone School
Middle Schools Anthony Rossi
High Schools Vineland
School District City Of Vineland Board Of Education
Others
Senior Community No
Tax ID 14-05116-00003
Ownership Fee Simple
SqFt Source Assessor
Security Features Electric Alarm
Acceptable Financing Cash, Conventional, FHA, VA
Listing Terms Cash, Conventional, FHA, VA
Financing Cash,Conventional,FHA,VA
Special Listing Condition Standard
Read Less Info
Want to know what your home might be worth? Contact us for a FREE valuation!

Our team is ready to help you sell your home for the highest possible price ASAP

Bought with Jason D Torres • Better Homes and Gardens Real Estate Maturo
GET MORE INFORMATION

REALTOR® | License ID: 1111154







