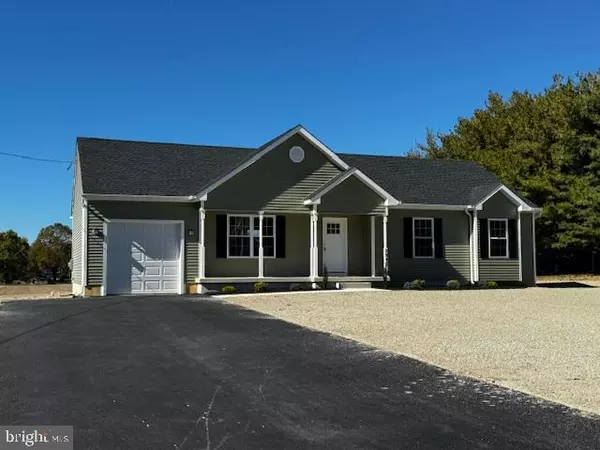$388,000
$399,900
3.0%For more information regarding the value of a property, please contact us for a free consultation.
3 Beds
2 Baths
1,244 SqFt
SOLD DATE : 02/07/2024
Key Details
Sold Price $388,000
Property Type Single Family Home
Sub Type Detached
Listing Status Sold
Purchase Type For Sale
Square Footage 1,244 sqft
Price per Sqft $311
Subdivision None Available
MLS Listing ID NJCB2014958
Sold Date 02/07/24
Style Ranch/Rambler
Bedrooms 3
Full Baths 2
HOA Y/N N
Abv Grd Liv Area 1,244
Originating Board BRIGHT
Year Built 2023
Tax Year 2023
Lot Size 0.999 Acres
Acres 1.0
Lot Dimensions 150.00 x 290.00
Property Description
Welcome to 2940 Douglas Lane! This lovely new construction 3 bedroom, 2 full bathroom rancher style home offers one story living at its finest. Complete with a welcoming front porch, a one car attached garage, main floor laundry, and full unfinished basement (endless possibilities!), this home on a one acre lot is tucked away on a quiet street in desirable Vineland NJ and is move-in ready. This home features an open concept living/dining room/ kitchen with a vaulted ceiling, beautiful luxury vinyl flooring, modern white shaker cabinetry, sleek stainless appliances, granite countertops, and a kitchen island. Off the main room you will find one full bathroom, two carpeted bedrooms and the primary suite, which includes a vaulted ceiling, walk-in closet, and private bathroom. Central air and high efficiency tankless water heater as well as the Builder Warranty are included. A rare opportunity to call this new construction rancher in Vineland your new home. Don't delay - Make an appointment today to see this beauty.
*Taxes to be determined by the tax assessor.
Location
State NJ
County Cumberland
Area Vineland City (20614)
Zoning RESIDENTIAL
Rooms
Other Rooms Living Room, Dining Room, Primary Bedroom, Bedroom 2, Bedroom 3, Kitchen, Laundry, Primary Bathroom, Full Bath
Basement Full, Unfinished, Interior Access, Poured Concrete, Sump Pump
Main Level Bedrooms 3
Interior
Hot Water Natural Gas, Tankless
Heating Forced Air
Cooling Central A/C, Ceiling Fan(s)
Fireplace N
Heat Source Natural Gas
Laundry Main Floor, Hookup
Exterior
Parking Features Garage Door Opener, Inside Access
Garage Spaces 1.0
Water Access N
Accessibility None
Attached Garage 1
Total Parking Spaces 1
Garage Y
Building
Story 1
Foundation Concrete Perimeter
Sewer On Site Septic
Water Public
Architectural Style Ranch/Rambler
Level or Stories 1
Additional Building Above Grade
New Construction Y
Schools
School District City Of Vineland Board Of Education
Others
Senior Community No
Tax ID 14-07101-00093 1
Ownership Fee Simple
SqFt Source Assessor
Special Listing Condition Standard
Read Less Info
Want to know what your home might be worth? Contact us for a FREE valuation!

Our team is ready to help you sell your home for the highest possible price ASAP

Bought with Osbaldo T Matias • Keller Williams Prime Realty
GET MORE INFORMATION

REALTOR® | License ID: 1111154







