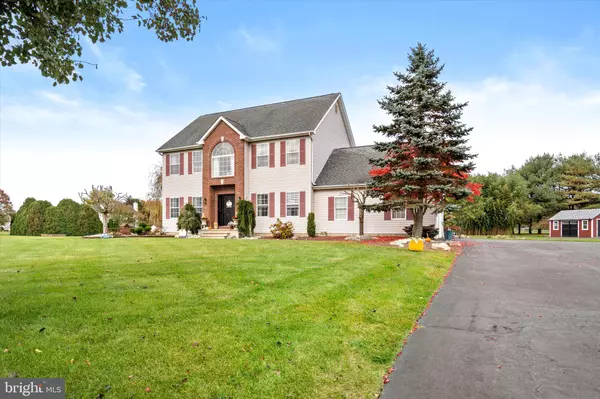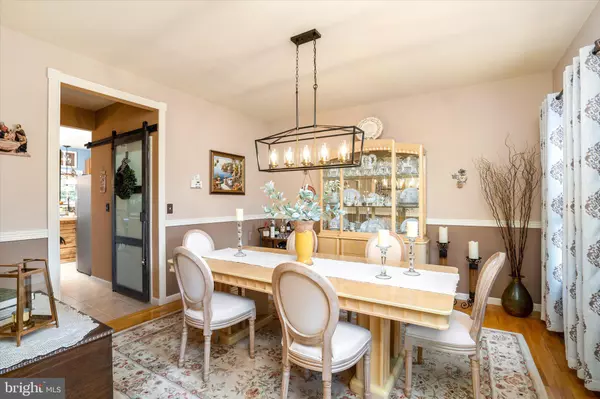$680,000
$709,900
4.2%For more information regarding the value of a property, please contact us for a free consultation.
4 Beds
3 Baths
2,422 SqFt
SOLD DATE : 01/22/2024
Key Details
Sold Price $680,000
Property Type Condo
Sub Type Condo/Co-op
Listing Status Sold
Purchase Type For Sale
Square Footage 2,422 sqft
Price per Sqft $280
Subdivision Plumsted Point
MLS Listing ID NJOC2022156
Sold Date 01/22/24
Style Colonial
Bedrooms 4
Full Baths 2
Half Baths 1
Condo Fees $150/ann
HOA Y/N N
Abv Grd Liv Area 2,422
Originating Board BRIGHT
Year Built 2002
Annual Tax Amount $9,401
Tax Year 2018
Lot Size 1.060 Acres
Acres 1.06
Lot Dimensions 0.00 x 0.00
Property Description
Located in the Plumsted Point development, this 4 bedroom 2 bath colonial is ready to welcome new owners. You will be immediately greeted by the 2 story foyer with double coat closets and open floor plan. Enjoy company in the formal dining room with hardwood floors and decorative chair molding. Hardwood floors carry throughout the formal living room and into the family room. Family room offers plenty of natural sunlight as well as a gorgeous stone accented cast iron wood burning fireplace. The eat-in-kitchen has it all with tiled floors, butcher block center island, granite countertops, 42 inch cabinets with lighting, mosaic tile backsplash, stainless steel appliances, and storage pantry. Large master bedroom offers two closets, and a master bath with soak-in tub and stall shower. Sliding glass doors off the kitchen lead to the peaceful backyard sanctuary. Pergola is beautifully draped in flowers. 22 foot above ground pool with 16x8 pool deck, and a 3 zone sprinkler system. For extra storage is a new 12x16 shed. Washer, dryer, and refrigerator are newer (8 moths old) Home warranty is included. Don't miss out on this opportunity to own a peaceful property on a quiet neighborhood street in desirable Plumsted Twp.
Location
State NJ
County Ocean
Area Plumsted Twp (21524)
Zoning RA2
Rooms
Other Rooms Living Room, Dining Room, Primary Bedroom, Bedroom 2, Bedroom 4, Kitchen, Family Room, Foyer, Other, Bathroom 3
Basement Other, Full, Partially Finished
Interior
Interior Features Attic, Carpet, Ceiling Fan(s), Chair Railings, Floor Plan - Open, Kitchen - Eat-In, Kitchen - Island, Primary Bath(s), Pantry, Soaking Tub, Stall Shower, Tub Shower, Walk-in Closet(s), Water Treat System, Wood Floors, Stove - Wood
Hot Water Natural Gas
Heating Forced Air
Cooling Central A/C, Ceiling Fan(s)
Flooring Ceramic Tile, Hardwood
Fireplaces Number 1
Fireplaces Type Stone, Wood
Equipment Built-In Microwave, Dishwasher, Dryer, Refrigerator, Washer
Fireplace Y
Appliance Built-In Microwave, Dishwasher, Dryer, Refrigerator, Washer
Heat Source Natural Gas
Laundry Main Floor
Exterior
Garage Garage - Side Entry
Garage Spaces 2.0
Pool Above Ground
Waterfront N
Water Access N
Roof Type Pitched
Accessibility None
Attached Garage 2
Total Parking Spaces 2
Garage Y
Building
Story 2
Foundation Block
Sewer On Site Septic
Water Well
Architectural Style Colonial
Level or Stories 2
Additional Building Above Grade, Below Grade
New Construction N
Schools
Elementary Schools Dr. Gerald H. Woehr
Middle Schools New Egypt
High Schools New Egypt
School District Plumsted Township
Others
Pets Allowed Y
Senior Community No
Tax ID 24-00075 02-00009
Ownership Fee Simple
SqFt Source Estimated
Special Listing Condition Standard
Pets Description No Pet Restrictions
Read Less Info
Want to know what your home might be worth? Contact us for a FREE valuation!

Our team is ready to help you sell your home for the highest possible price ASAP

Bought with Non Member • Non Subscribing Office
GET MORE INFORMATION

REALTOR® | License ID: 1111154







