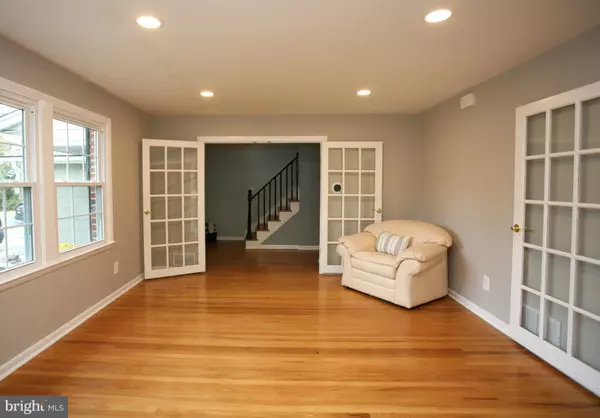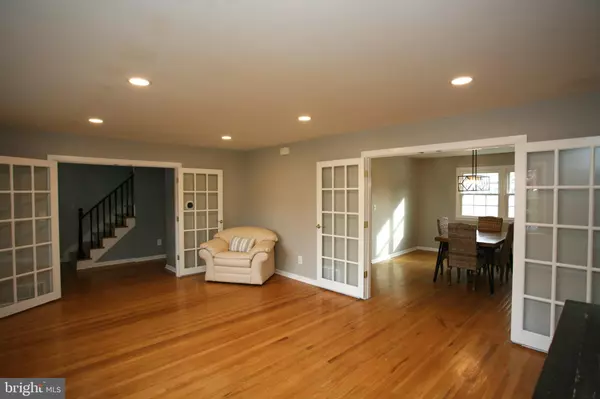$470,200
$425,000
10.6%For more information regarding the value of a property, please contact us for a free consultation.
4 Beds
3 Baths
2,122 SqFt
SOLD DATE : 12/29/2023
Key Details
Sold Price $470,200
Property Type Single Family Home
Sub Type Detached
Listing Status Sold
Purchase Type For Sale
Square Footage 2,122 sqft
Price per Sqft $221
Subdivision Woodstream
MLS Listing ID NJBL2055184
Sold Date 12/29/23
Style Colonial,Other
Bedrooms 4
Full Baths 2
Half Baths 1
HOA Y/N N
Abv Grd Liv Area 2,122
Originating Board BRIGHT
Year Built 1966
Annual Tax Amount $8,230
Tax Year 2022
Lot Size 0.330 Acres
Acres 0.33
Lot Dimensions 0.00 x 0.00
Property Description
BEST AND FINAL DUE TUESDAY 11/21/2023
Welcome to your corner lot colonial home in the walkable neighborhood of Woodstream! This move-in-ready 4-bedroom, 2 1/2-bathroom house is a perfect blend of classic charm and modern convenience. As you enter, you'll be greeted by the sunlight spilling from the beautiful eat-in kitchen. It features stainless appliances, granite countertops, undermount sink, gas-cooking, center island and plenty of cabinets for storage. It is ideal for whipping up your favorite meals and seamlessly flows to a rear concrete patio, where you can relax and entertain in the spacious fenced yard. Picture yourself enjoying the tranquility of this outdoor space or hosting gatherings with friends and family. Step down from the kitchen into the sunken family room with recessed lighting, vinyl flooring and complete with a cozy wood-burning brick fireplace—a perfect spot to unwind on colder nights. Conveniently located nearby are a powder room and a laundry room with a wet sink and outdoor access to the side yard, adding practicality to your daily routine. The formal living and dining rooms boast gleaming hardwood flooring, creating an atmosphere for entertaining. French doors in the living room provide an option for added privacy and offer lovely views of the front yard. Upstairs, the hardwood flooring continues through the four bedrooms. The primary suite is a sanctuary with an updated bathroom and double closets, ensuring you have a private retreat to escape to. The three additional bedrooms each feature ample closet space and abundant natural light. The shared hall bathroom boasts a double vanity and a tub-shower combination. For your storage needs, the home includes an unfinished basement, providing extra space for your belongings. Parking is a breeze with a 2-car garage and a large concrete driveway, making coming home hassle-free. Minutes from shopping, restaurants and all major roadways. Don't miss the opportunity to make it yours and enjoy the perfect blend of comfort and style! The property, including the rear shed, is being sold in AS-IS condition.
Location
State NJ
County Burlington
Area Evesham Twp (20313)
Zoning RES
Rooms
Other Rooms Living Room, Dining Room, Primary Bedroom, Bedroom 2, Bedroom 3, Kitchen, Family Room, Bedroom 1, Laundry, Attic
Basement Full, Unfinished
Interior
Interior Features Primary Bath(s), Butlers Pantry, Stall Shower, Kitchen - Eat-In
Hot Water Natural Gas, Electric
Heating Other
Cooling Central A/C
Flooring Ceramic Tile, Hardwood
Equipment Dishwasher, Refrigerator, Disposal, Dryer, Washer, Oven/Range - Gas, Microwave
Appliance Dishwasher, Refrigerator, Disposal, Dryer, Washer, Oven/Range - Gas, Microwave
Heat Source Natural Gas, Electric
Laundry Lower Floor
Exterior
Exterior Feature Patio(s)
Parking Features Inside Access, Garage Door Opener
Garage Spaces 6.0
Fence Vinyl
Utilities Available Cable TV
Water Access N
Roof Type Shingle
Accessibility None
Porch Patio(s)
Attached Garage 2
Total Parking Spaces 6
Garage Y
Building
Lot Description Corner, Level
Story 2
Foundation Brick/Mortar
Sewer Public Sewer
Water Public
Architectural Style Colonial, Other
Level or Stories 2
Additional Building Above Grade, Below Grade
Structure Type Dry Wall
New Construction N
Schools
Elementary Schools Van Zant
Middle Schools Frances Demasi M.S.
High Schools Cherokee H.S.
School District Evesham Township
Others
Senior Community No
Tax ID 13-00003 04-00001
Ownership Fee Simple
SqFt Source Assessor
Acceptable Financing Conventional, FHA, Cash, VA
Listing Terms Conventional, FHA, Cash, VA
Financing Conventional,FHA,Cash,VA
Special Listing Condition Standard
Read Less Info
Want to know what your home might be worth? Contact us for a FREE valuation!

Our team is ready to help you sell your home for the highest possible price ASAP

Bought with Zechao Weng • Legacy Landmark Realty LLC
GET MORE INFORMATION

REALTOR® | License ID: 1111154







